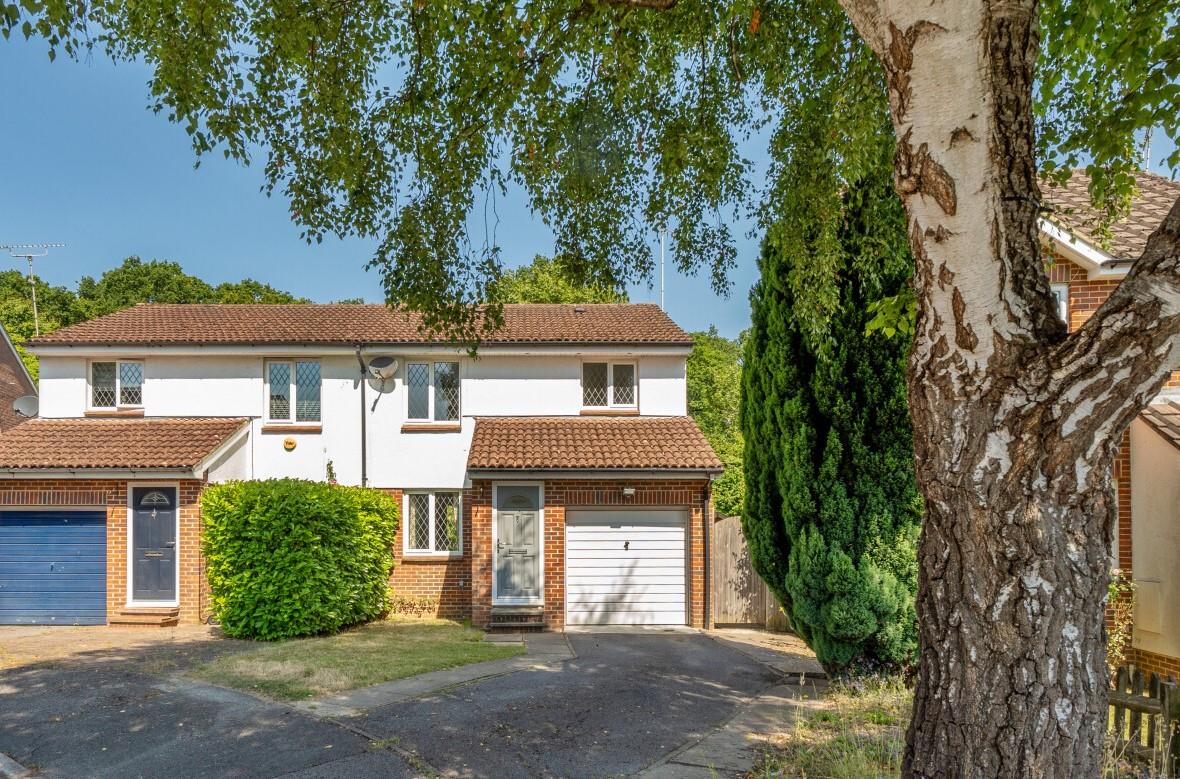Salcombe Close
Chandler's Ford £1,395 pcm
Rooms
About the property
**NO LONGER AVAILABLE - NO ENQUIRIES PLEASE** A modern three bedroom semi-detached home presented to an excellent standard throughout with accommodation that briefly comprises a 22' sitting/dining room and fitted kitchen. On the first floor there are three well proportioned bedrooms with built in wardrobes and bathroom. Externally there is an enclosed rear garden with driveway and garage to the front.
Map
Floorplan

Accommodation
Ground Floor
Entrance Vestibule:
Sitting Room: 14'9" x 11'3" plus recess to stairs (4.50m x 3.43m) Stairs to first floor.
Dining Area: 8'4" x 7'10" (2.54m x 2.39m) Doors to garden.
Kitchen: 11'" x 8'2" (3.35m x 2.49m) Built in oven, built in gas hob, fitted extractor hood, fridge freezer, washing machine, dishwasher.
First Floor
Landing: Built in airing cupboard housing hot water tank.
Bedroom 1: 11'6" to front of fitted wardrobes x 10'3" (3.51m to front of fitted wardrobes x 3.12m) Built in wardrobes with sliding mirror fronted doors.
Bedroom 2: 10'4" x 9'1" max (3.15m x 2.77m max) Built in wardrobe, fitted storage unit providing hanging, shelving and drawers.
Bedroom 3: 9'1 x 8' max (2.77m x 2.44m max) Fitted storage unit providing hanging, shelving and drawers.
Bathroom: 7'9" x 6'2" (2.36m x 1.88m) Comprising bath with shower over, wash hand basin and WC inset to vanity unit.
Outside
Front: Area laid to lawn, side access to rear garden, driveway providing off road parking.
Rear Garden: Measures approximately 32' x 30' and comprises area laid to lawn, paved patio area, outside tap, garden shed.
Garage: 14'9" x 8'4" (4.50m x 2.54m) with up and over door, power and light, wall mounted boiler.
Other Information
Approximate Area: 94.9sqm/1022sqft (Including garage)
Deposit: £1609.00
Availability: Immediately
Management: Fully managed
Furnished/Un-Furnished: Un-Furnished
Infant/Junior School: St Francis C of E Primary School
Secondary School: Toynbee Secondary School
Local Council: Test Valley Borough Council 01264 368000
Council Tax: Band D
