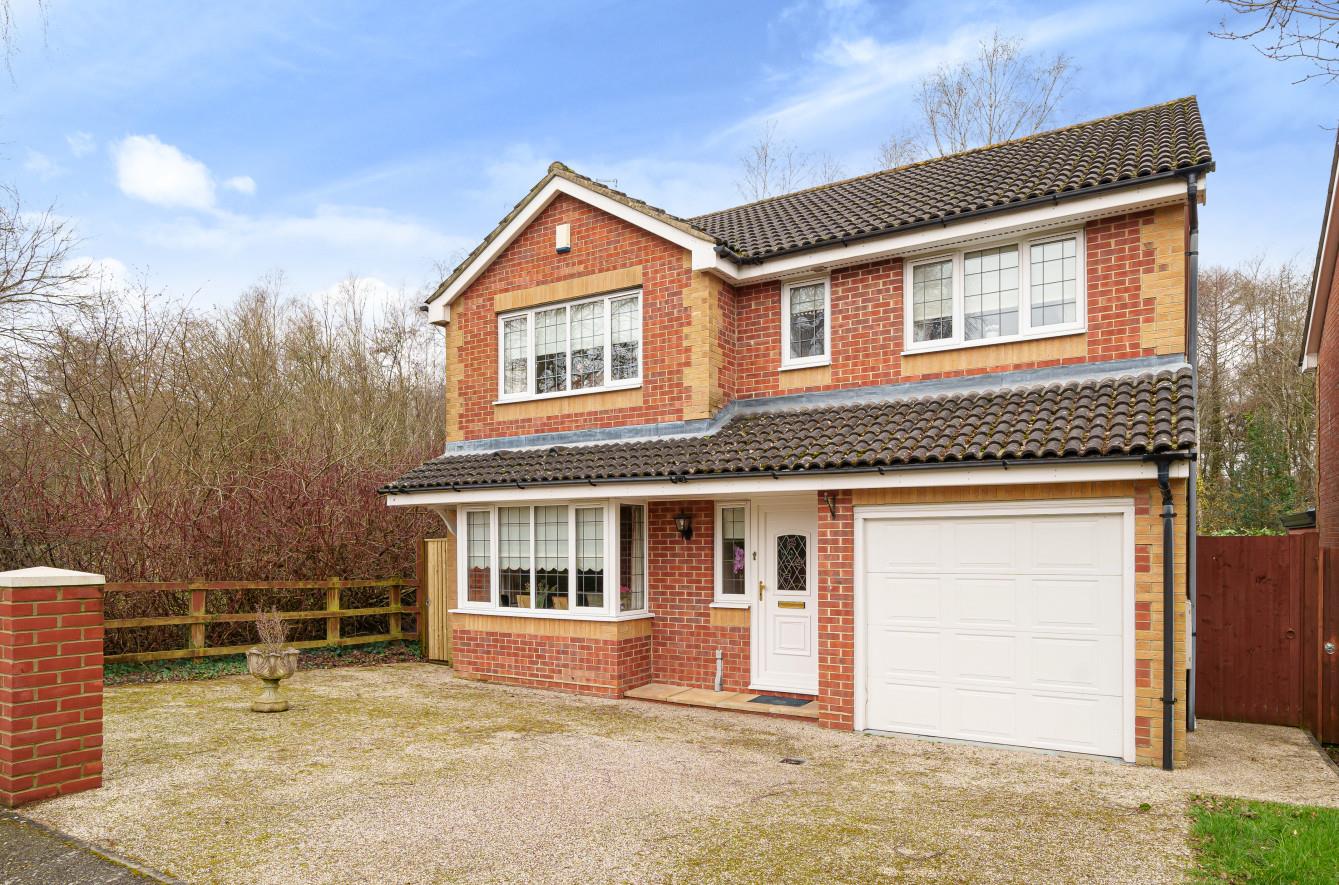Sandringham Close
Chandler's Ford £600,000
Rooms
About the property
Occupying a stunning location at the end of a quiet cul-de-sac, adjacent to a field and backing onto woodland is this four bedroom detached family home providing a host of wonderful attributes. On the first floor are four good sized bedrooms all with built in wardrobes together with two en-suite shower rooms and the family bathroom. On the ground floor is an 18' reception hall, 19'1" sitting room, re-fitted kitchen/breakfast room, dining room and useful study. To the front is a resin bonded driveway leading to the single integral garage and to the rear a garden measuring approximately 46' in length with a view over the woodland and a pleasant westerly aspect. Sandringham Close is a highly sought after road with woodland walks nearby, parks, a leisure centre, and shops and schooling nearby in Pilgrims Close.
Map
Floorplan

Accommodation
Ground Floor
Reception Hall: 18' (5.49m) Stairs to first floor, door to garage.
Cloakroom: Wash basin, wc.
Sitting Room: 19'1" x 11'6" (5.82m x 3.51m) Bay window, fireplace with electric fire, double doors to dining room.
Dining Room: 10'6" x 10' (3.20m x 3.05m) Double doors to rear garden..
Kitchen/Breakfast Room: 16' x 9'2" x 8' (4.88m x 2.79m x 2.44m) Re-fitted range of grey gloss units, electric oven and microwave, integrated fridge/freezer, wine cooler, gas hob with extractor hood over, door to outside.
Study: 8'3" x 5'2" (2.51m x 1.57m)
First Floor
Landing: Hatch to loft space, airing cupboard.
Bedroom 1: 13'1" x 11'10" (3.99m x 3.61") Fitted wardrobes.
En-Suite: 6' x 5' (1.83m x 1.52m) Shower cubicle, wash basin, wc.
Bedroom 2: 11'11" x 11' (3.63m x 3.35m) Fitted wardrobes.
En-Suite: 6'9" x 4'9" (2.06m x 1.45m) Into shower cubicle. Wash basin, wc.
Bedroom 3: 10'8" x 8'4" (3.25m x 2.54m) Fitted wardrobes.
Bedroom 4: 10' x 7'11" (3.05m x 2.41m) Fitted wardrobes.
Bathroom: 7'6" x 7'6" (2.29m x 2.29m) Bath with mixer tap and shower attachment, wash basin, wc.
Outside
Front: Resin bonded driveway providing off street parking for several cards leading to the garage, side access to rear garden.
Rear Garden: Approximately 46' x 34' The rear garden enjoys a pleasant westerly aspect and adjoining the house is a resin bonded terrace leading onto a lawned area surrounded by flower and shrub borders and enclosed by fencing, garden shed.
Other Information
Tenure: Freehold
Approximate Age: 1999
Approximate Area: 1453sqft/134.8sqm (Including garage)
Sellers Position: Looking for forward purchase
Heating: Gas central heating
Windows: UPVC double glazing
Loft Space: Partially boarded
Infant/Junior School: St Francis Primary School
Secondary School: Toynbee Secondary School
Local Council: Test Valley Borough Council - 01264 368000
Council Tax: Band E
