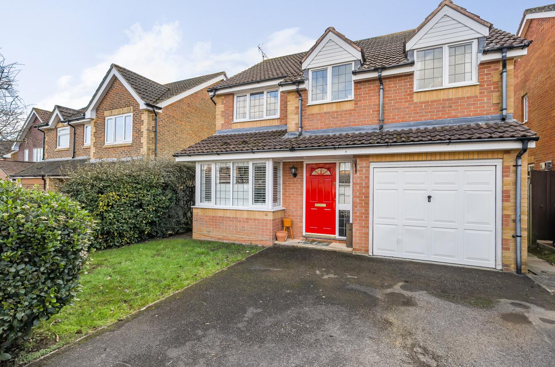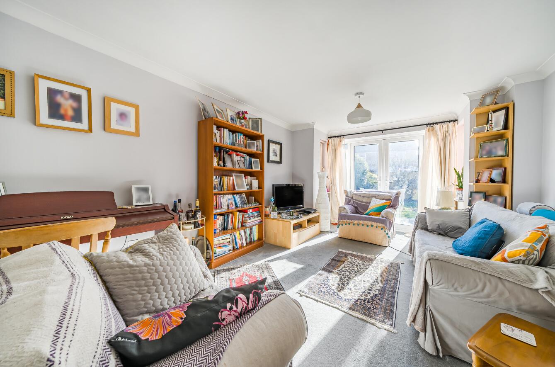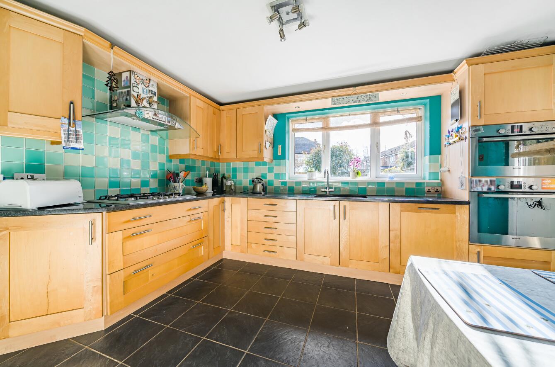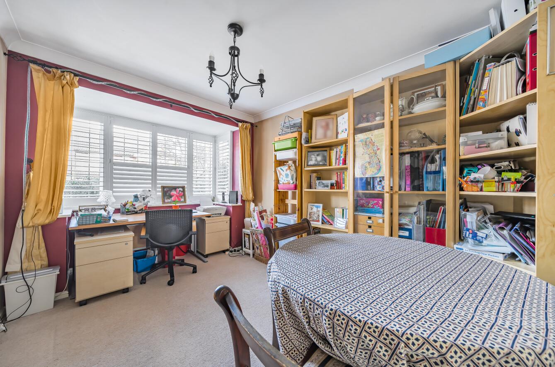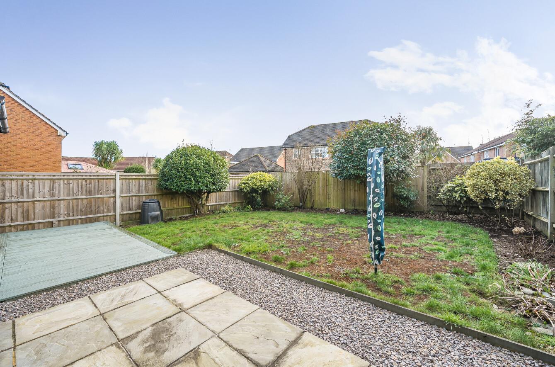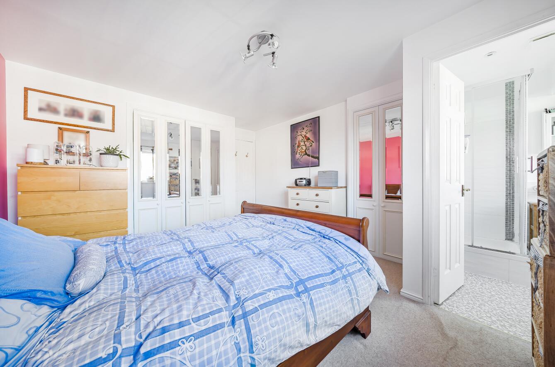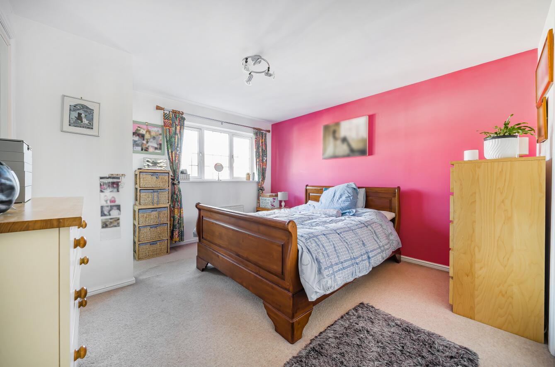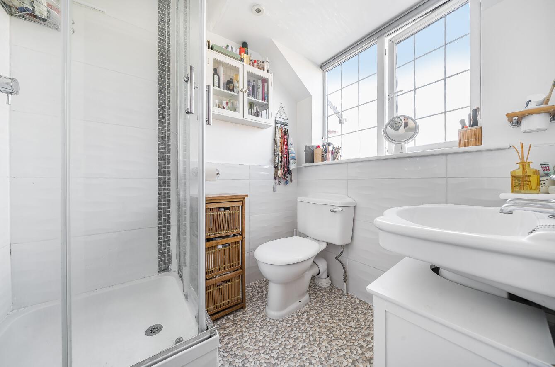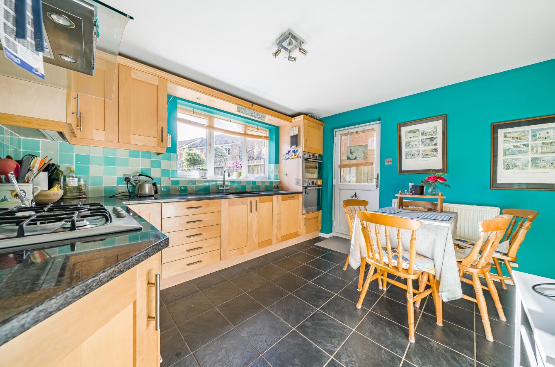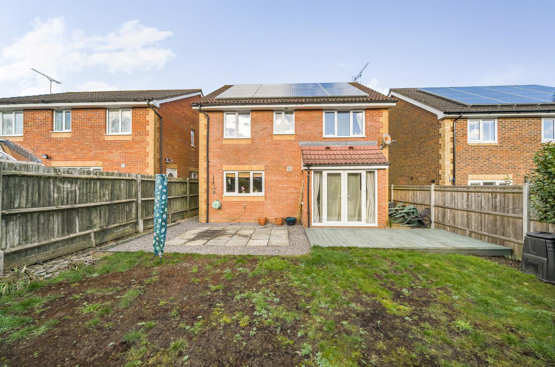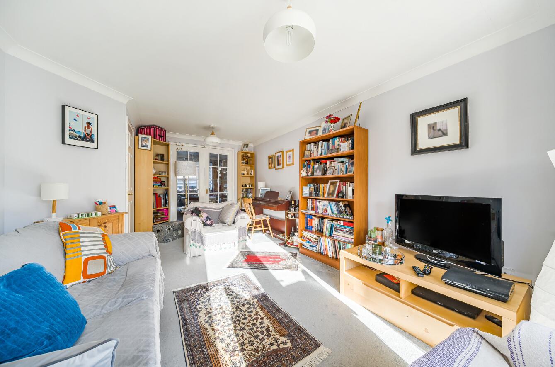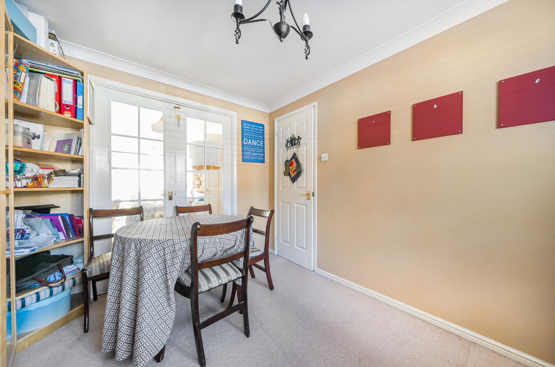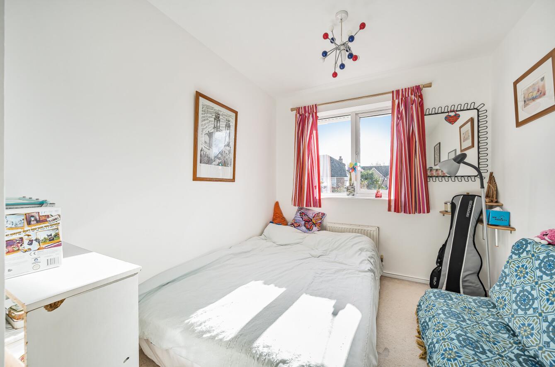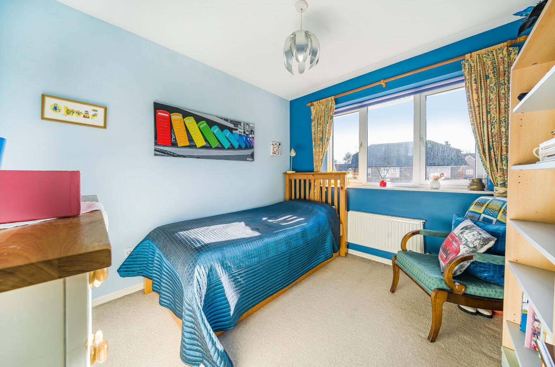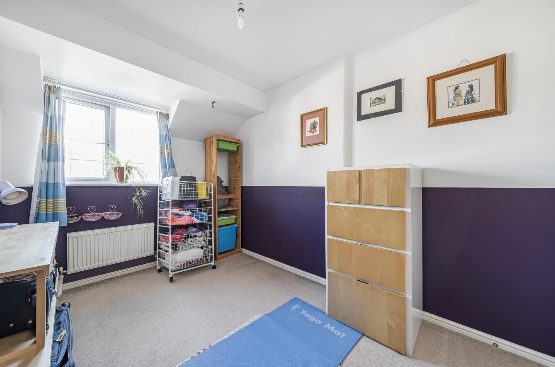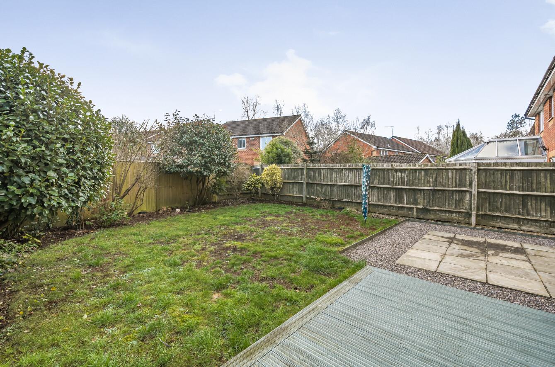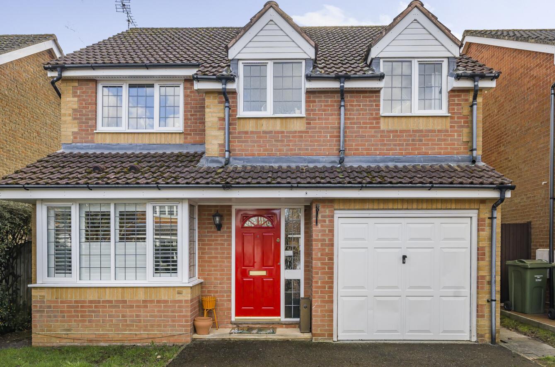Sandringham Close
Chandler's Ford £550,000
Rooms
About the property
A modern four bedroom detached family home situated in a popular location on the edge of Knightwood Park benefitting from well proportioned rooms. The ground floor boasts a sitting room with French doors leading to the rear garden, a dining room with feature bay window and a kitchen/breakfast room with built in appliances. Upstairs are four good size bedrooms, all benefitting from built in wardrobes, along with an en suite and family bathroom. Externally there is a pleasant southerly facing rear garden along with a driveway and garage.
Map
Floorplan

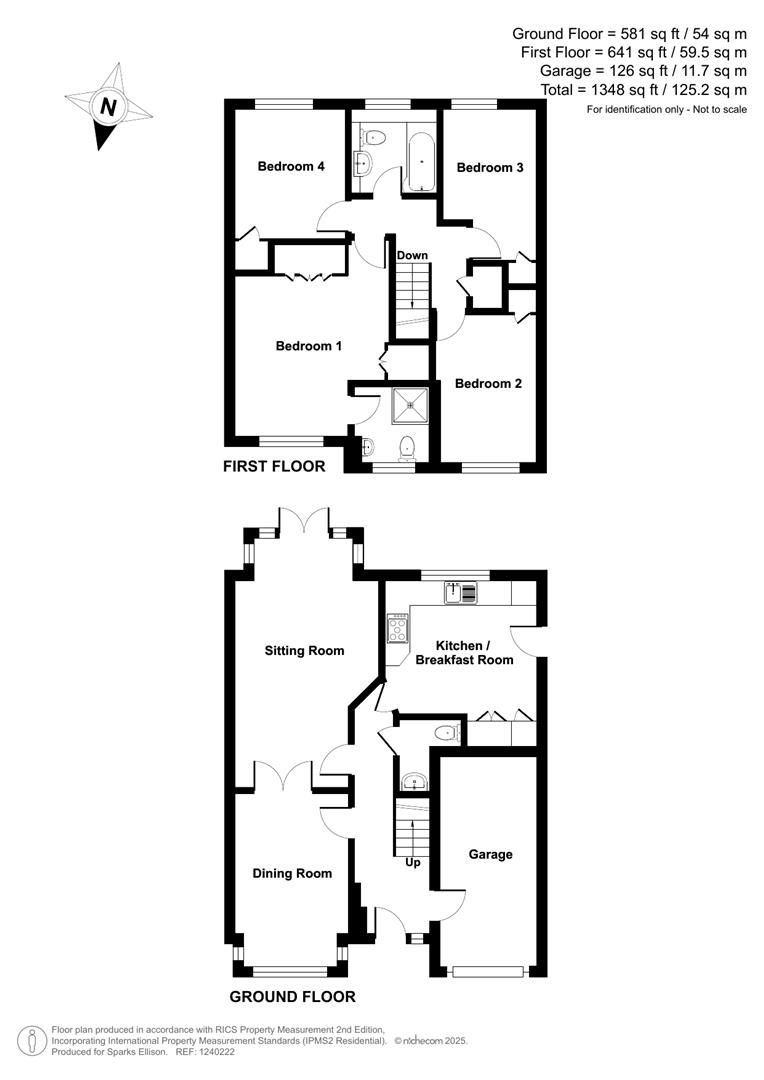
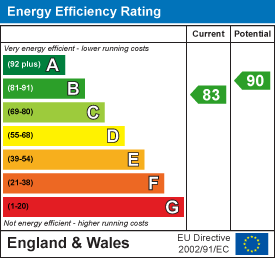
Accommodation
GROUND FLOOR
Entrance Hall: Stairs to first floor, door to garage.
Cloakroom: L shaped with maximum measurements of 4’10” x 4’ (1.49m x 1.22m) White suite with chrome fitments comprising low level wc, wash hand basin.
Sitting Room: 19’3” max x 11’4” max (5.88m x 3.45m)
Dining Room: 13’3” x 8’11” (4.05m x 2.73m)
Kitchen/Breakfast Room: 11’10” max x 11’3” max (3.61m x 3.44m) With built in double oven, five ring gas hob, fitted extractor hood, integrated fridge, integrated freezer, integrated dishwasher, space for table and chairs.
FIRST FLOOR
Landing: Access to loft space, built in airing cupboard.
Bedroom 1: 12’7” max to wardrobes x 12’ (3.84m x x3.65m) Built in wardrobes.
En-suite: 6’1” x 5’4” (1.86m x x1.62m) White suite with chrome fitments comprising shower in cubicle, wash hand basin, low level wc.
Bedroom 2: 11’8” x 8’1” (3.55m x x2.47m) Built in wardrobe.
Bedroom 3: 9’9” x 8’8” (2.97m x 2.65m) Built in wardrobe.
Bedroom 4: 11’7” x 7’9” max (3.54m x x2.36m) Built in wardrobe.
Bathroom: 6’10” x 6’7” (2.07m x 2.0m) White suite with chrome fitments comprising bath with shower over, low level wc, wash hand basin.
Outside
Front: Area laid to lawn, variety of plants and shrubs, side pedestrian access to rear garden, driveway providing off road parking.
Rear Garden: Measures approximately 37’ x 33’ Area laid to lawn, paved patio area, area laid to timber decking, planted beds, outside tap, garden shed.
Garage: 16’ x 7’11” (4.87m x 2.41m) With up and over door, power and light, plumbing for washing machine, wall mounted boiler.
Other Information
Tenure: Freehold
Approximate Age: 1990's
Approximate Area: 125.2sqm/1348sqft (Including garage)
Sellers Position: Looking for forward purchase
Heating: Gas central heating
Windows: UPVC double glazed windows
Loft Space: Fully boarded with ladder and light connected
Solar Panels:
Infant/Junior School: Knightwood Primary/St. Francis Primary School
Secondary School: Toynbee Secondary School
Council Tax: Band E
Local Council: Test Valley Borough Council - 01264 358 000
Agents Note? If you have an offer accepted on a property we will need to, by law, conduct Anti Money Laundering Checks. There is a charge of £20 + vat per person for these checks.
