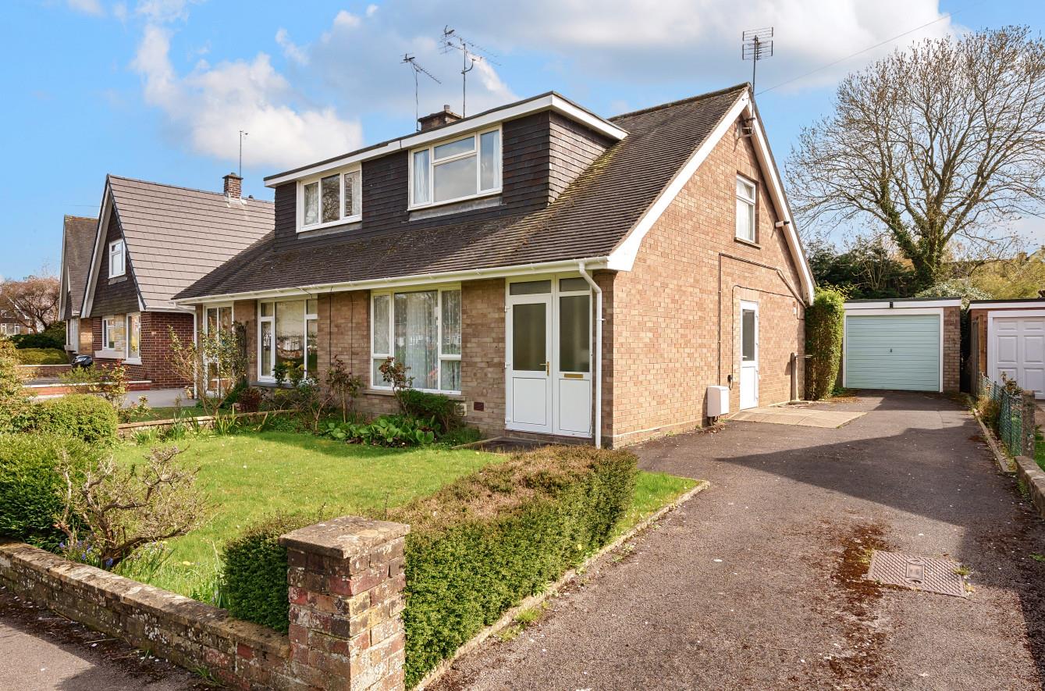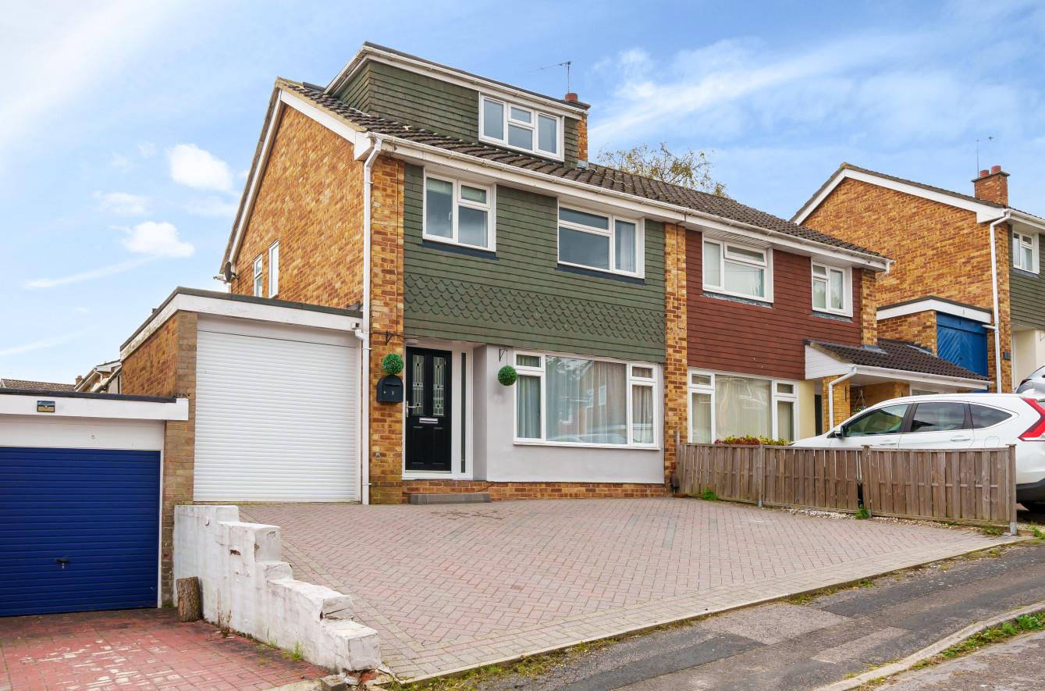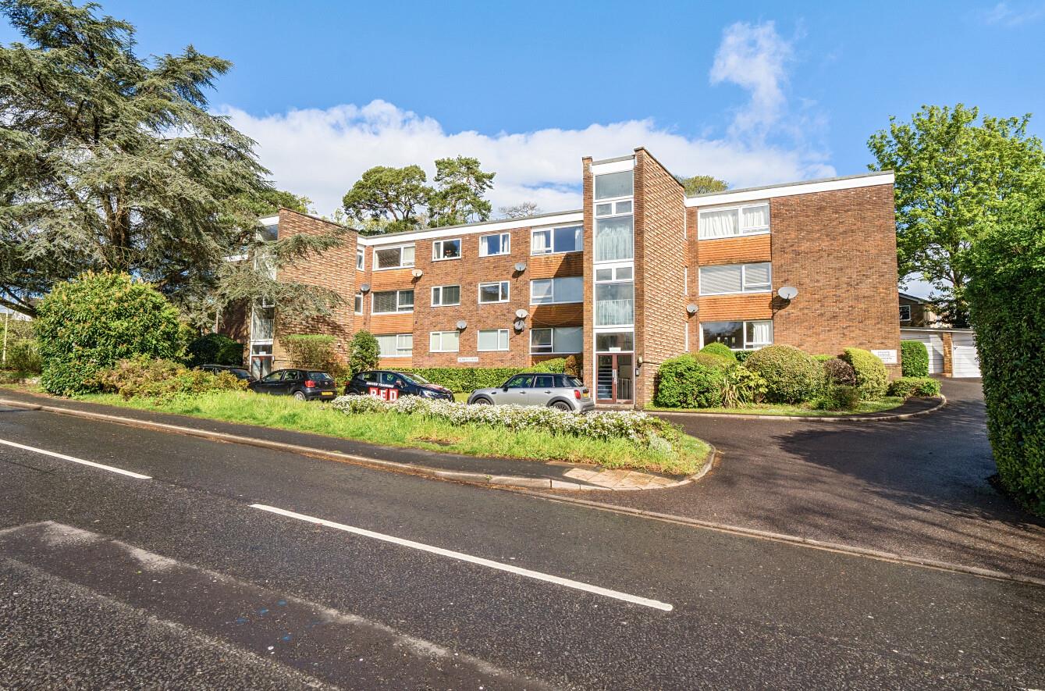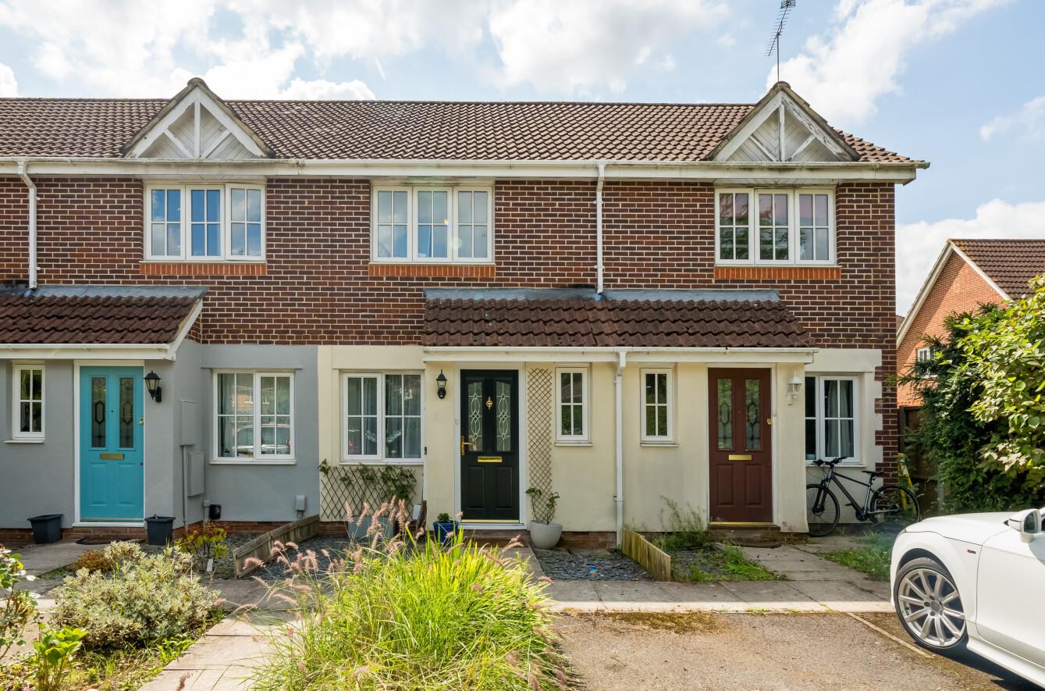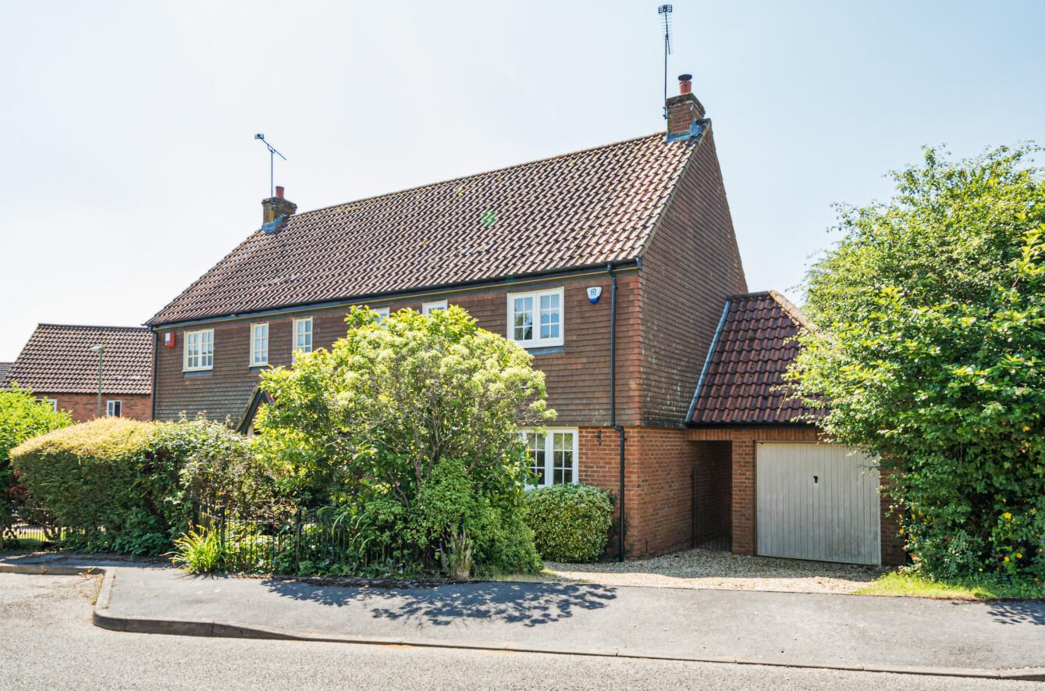Scantabout Avenue
Chandler's Ford £325,000
Rooms
About the property
A two bedroom chalet style semi detached property situated close to the centre of Chandler's Ford and offered for sale with no forward chain. The ground floor provides a sitting room, kitchen, conservatory and a wet room that is adapted for disabled use. On the first floor there are 2 bedrooms and a cloakroom. Externally there is a driveway for approximately 3 cars and a garage whist to the rear is a southerly facing 50' garden. Scantabout Avenue sits within catchment for Thornden School.
Map
Floorplan

ACCOMMODATION:
Ground Floor:
Entrance Porch:
Entrance Hall: Stairs to first floor, under stairs storage cupboard.
Sitting / Dining Room: 18’ x 12’ (5.49m x 3.66m) Fireplace surround and hearth with inset coal effect electric fire.
Kitchen: 13’ x 8’ (3.96m x 2.44m) Built in double oven, built in four ring electric hob, integrated extractor hood, space and plumbing for washing machine and dishwasher, space for fridge, larder cupboard.
Conservatory: 11’9” x 7’4” (3.58m x 2.24m)
Wet Room: 7’10” x 5’ (2.39m x 1.52m) Benefiting from suitability for disabled person use with shower area, wash hand basin, WC.
First Floor:
Landing: Built in airing cupboard housing boiler.
Bedroom 1: 13’ x 11’4” (3.96m x 3.45m) Range of fitted wardrobes/cupboards along one wall, fitted dressing table.
Bedroom 2: 11’9” x 8’6” (3.58m x 2.59m) Fitted double wardrobe.
Cloakroom: 5’1” x 3’8” (1.55m x 1.12m) White suite with chrome fitments comprising wash hand basin, WC.
Outside:
Front: Area laid to lawn, planted beds, driveway providing off road parking, side pedestrian access to rear garden.
Rear Garden: Measures approximately 50’ x 27’ max and comprises paved patio area, area laid to lawn, variety of plants, bushes and shrubs, further patio area.
Garage: 19’11” x 9’. With electric up and over door, power and light, personal door to garden.
Other Information
Tenure: Freehold
Approximate Age: 1966
Approximate Area: 92.2sqm/992sqft
Sellers Position: No forward chain
Heating: Gas central heating
Windows: UPVC double glazing
Infant/Junior School: Scantabout Primary School
Secondary School: Thornden Secondary School
Local Council: Eastleigh Borough Council - 02380 688000
Council Tax: Band C
