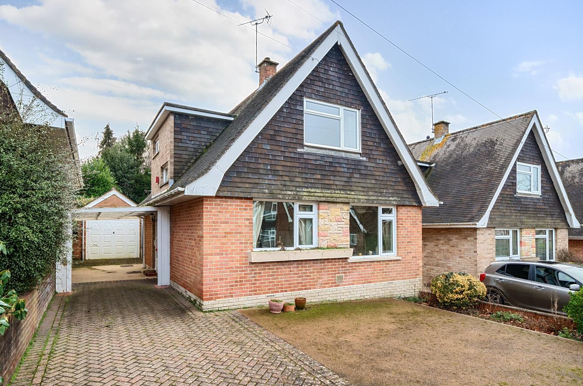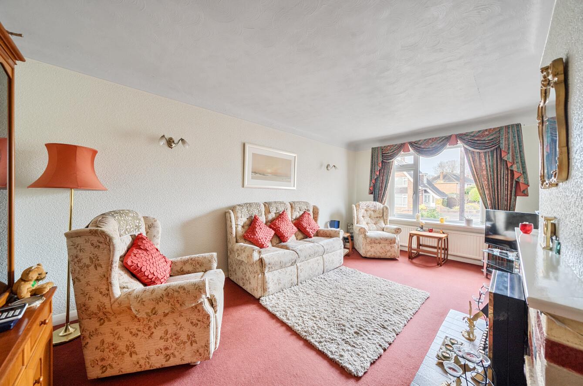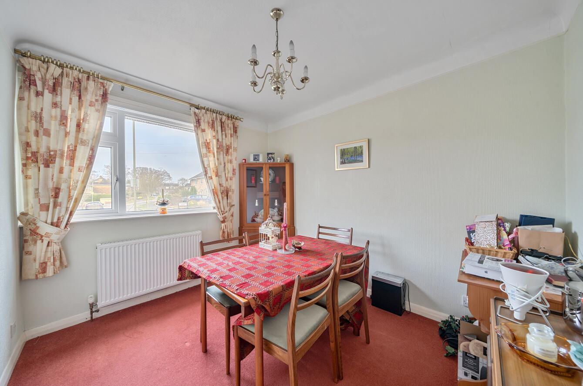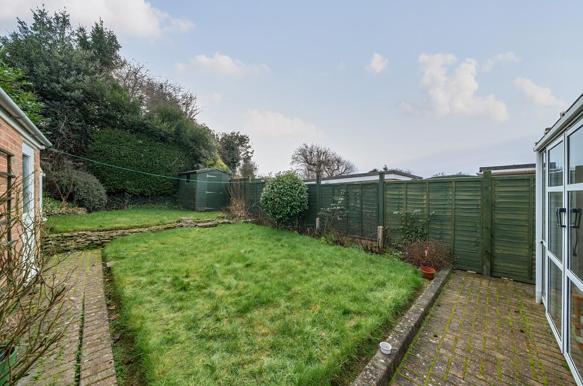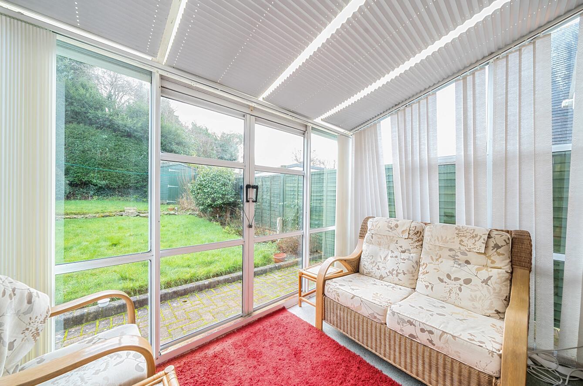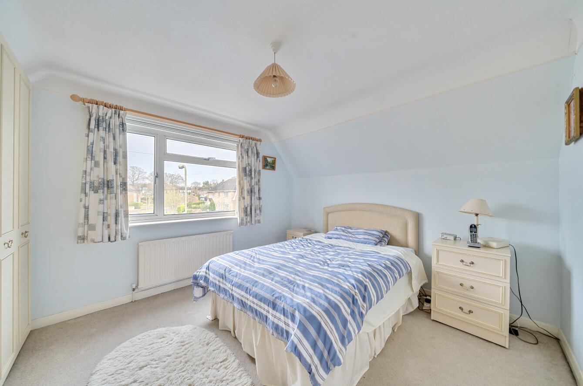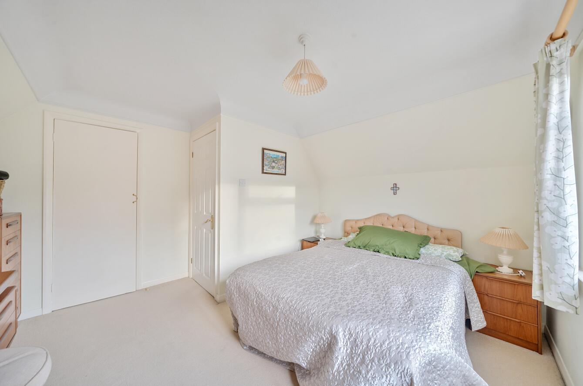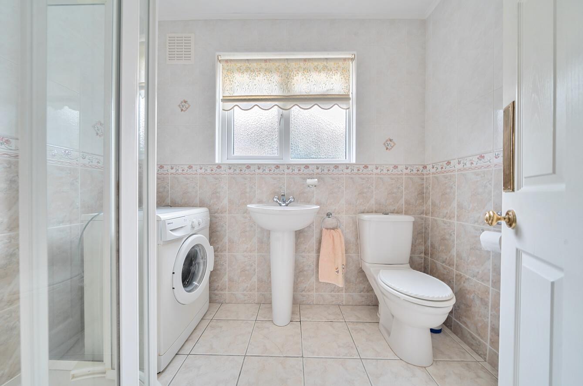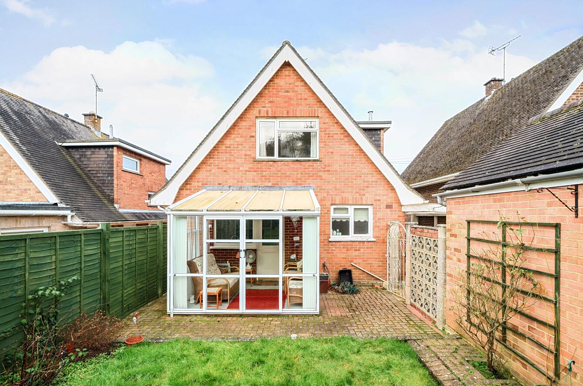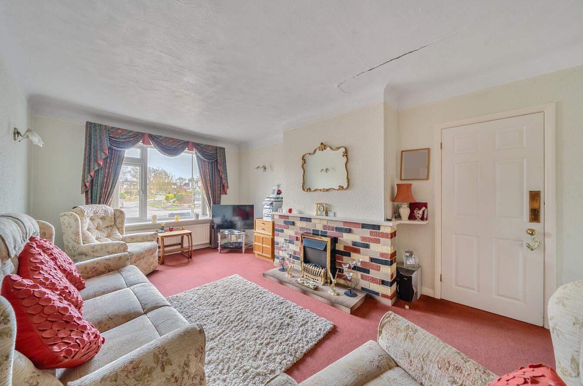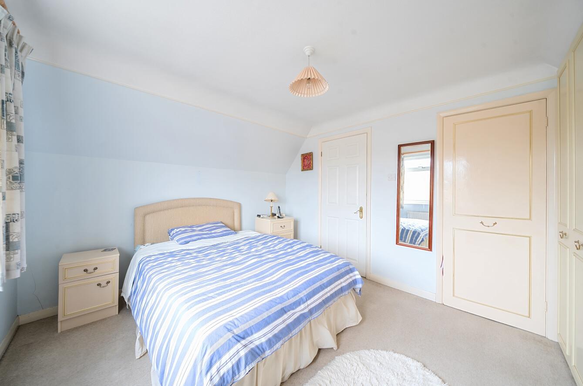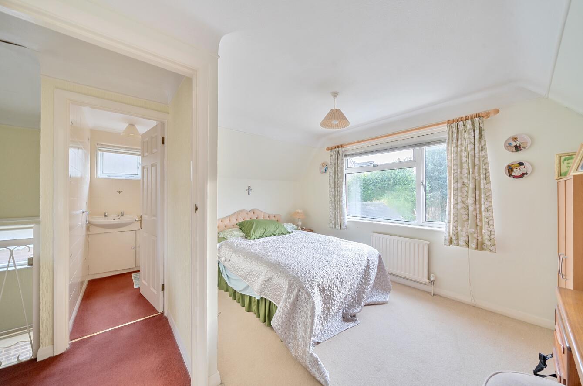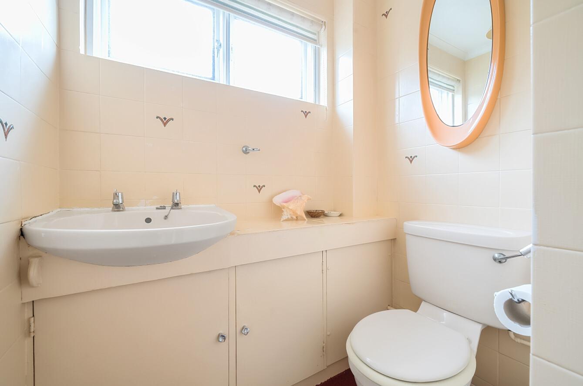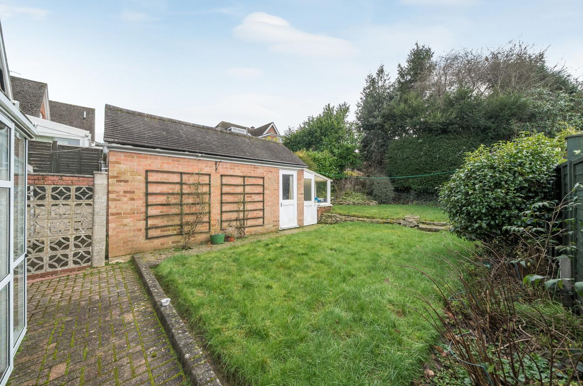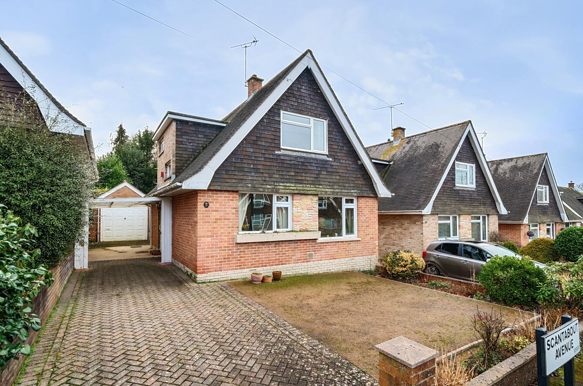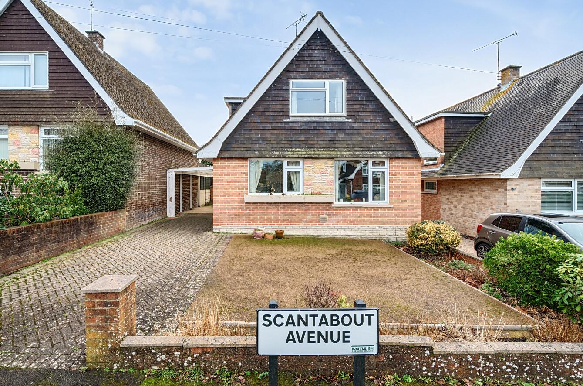Scantabout Avenue
Chandler's Ford £425,000
Rooms
About the property
A two/three bedroom detached chalet style home situated within the highly desirable Scantabout area and offered for sale with no chain. Scantabout is conveniently placed close to the centre of Chandlers Ford within walking distance to all amenities to include shops, schooling, doctors, dentists, and bus services to Southampton and Winchester. It is fair to say that the property requires some updating and modernisation whilst affording attributes such as a good size driveway, carport and garage together with a rear garden affording a pleasant southerly aspect.
Map
Floorplan

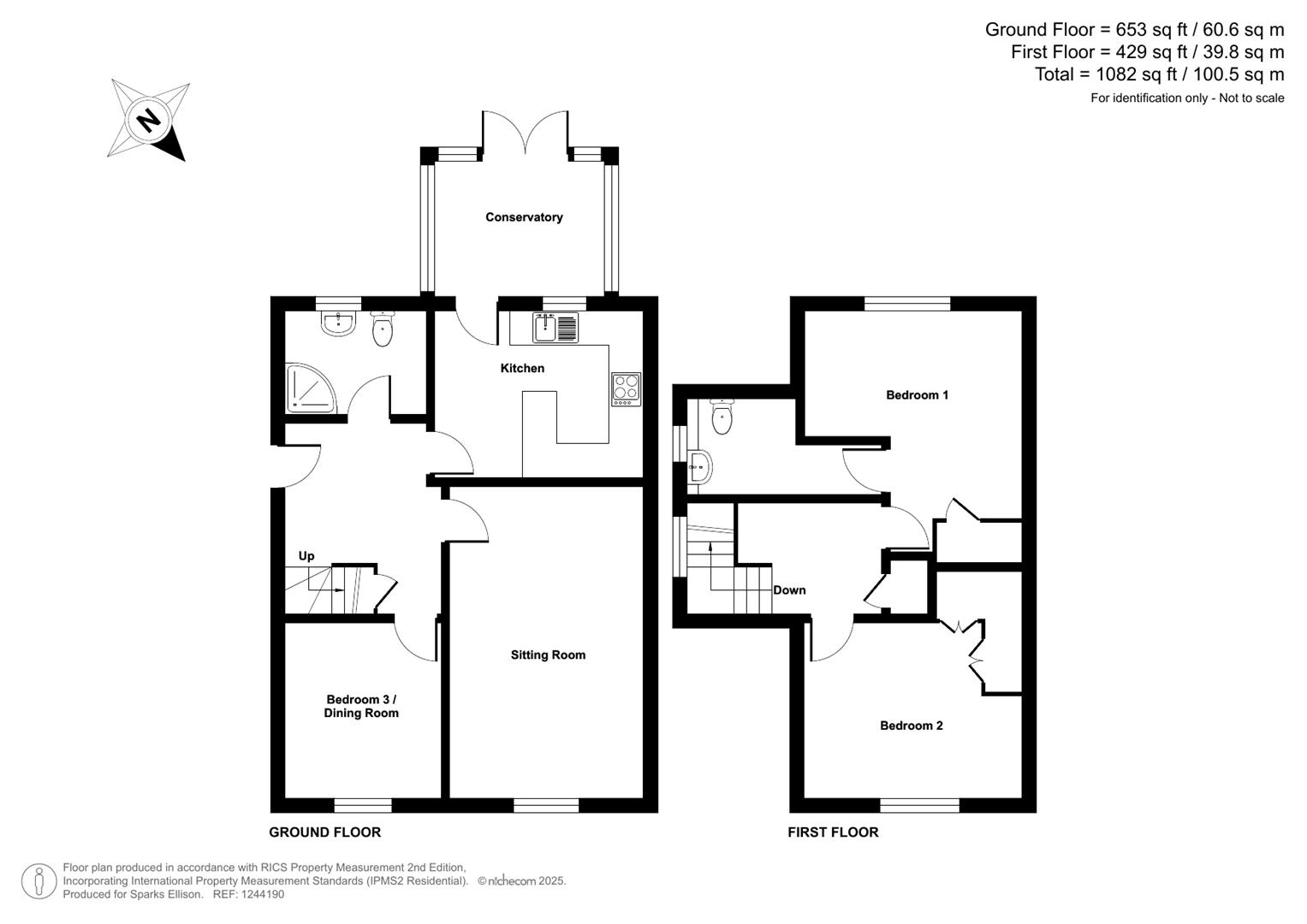
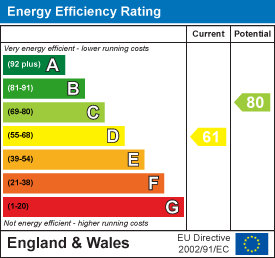
Accommodation
GROUND FLOOR
Reception Hall: Stairs to first floor with cupboard under.
Sitting Room: 18' x 11' (5.49m x 3.35m) Fireplace with electric fire.
Bedroom 3/Dining Room: 10'6" x 9' (3.20m x 2.74m)
Kitchen: 12' x 8'10" (3.66m x 2.69m) Range of units, space and plumbing for appliances, door to conservatory.
Conservatory: 10' x 7'9" (3.05m x 2.36m) Double doors to rear garden.
Shower Room: 7'10" x 5'5" (2.39m x 1.65m) Modern white suite comprising corner shower cubicle, wash basin, WC, tiled walls and floor, space and plumbing for washing machine.
FIRST FLOOR
Landing: Cupboard housing boiler, hatch to loft space.
Bedroom 1: 10'6" x 11'6" (3.20m x 3.51m) Built in wardrobe.
Bedroom 2: 12'6" x 10'6" (3.81m x 3.20m) Range of fitted wardrobes and dressing table, built-in wardrobe.
Cloakroom: Wash basin, WC.
Outside
Front: To the front of the property is a brick paved driveway and resin bonded area that provides off street parking. The driveway proceeds along the side of the house to a carport and garage with side gate to rear garden.
Rear Garden: Approximately 50‘ x 20‘ extending to a wider area at the end. The rear garden is laid mainly to lawn surrounded by flower and shrub borders and enclosed by hedging and fencing. Shed, potting shed.
Garage: 18'4" x 9'4" Light and power.
Other Information
Tenure: Freehold
Approximate Age: 1970's
Approximate Area: 100.5sqm/1082sqft
Sellers Position: No forward chain
Heating: Gas central heating
Windows: Mostly UPVC double glazing
Loft Space: Partially boarded
Infant/Junior School: Scantabout Primary School
Secondary School: Thornden Secondary School
Local Council Eastleigh Borough Council - 02380 688000
Council Tax: Band D
Agents Note: If you have an offer accepted on a property we will need to, by law, conduct Anti Money Laundering Checks. There is a charge of £20 + vat per person for these checks.
