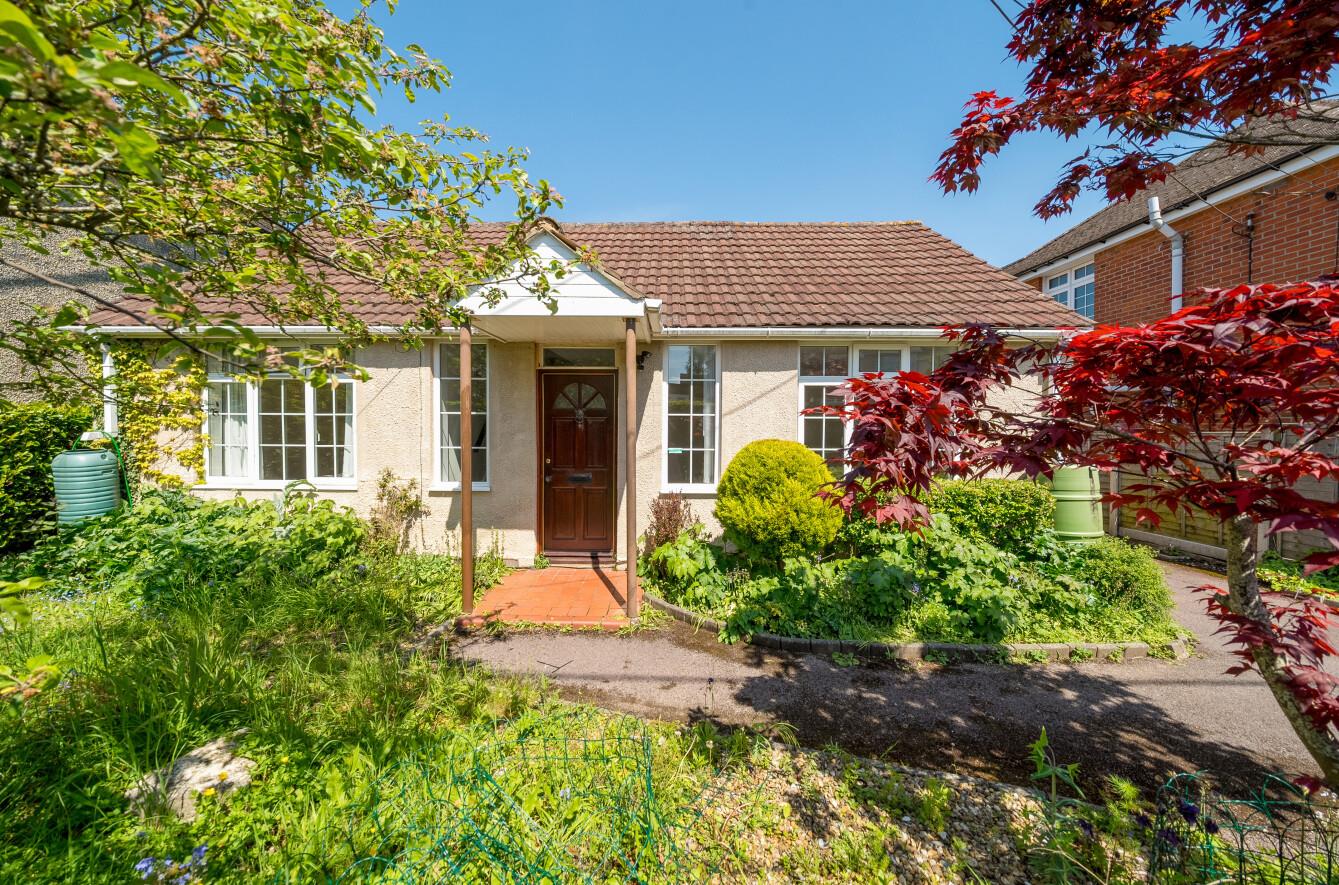Shaftesbury Avenue
Chandler's Ford £425,000
Rooms
About the property
A delightful 1920's detached chalet bungalow offered for sale with no forward chain. The accommodation is spread over two floors which affords flexibility in how it is used, whilst also providing enormous potential to extend further (subject to planning), improve and modernise. An outstanding feature of the property is the delightful rear garden which measures approximately 92' x 49' which also provides a useful outbuilding ideal for home working. Shaftesbury Avenue is conveniently situated to the southern side of Chandlers Ford and within easy reach of a range of shops on Bournemouth Road and the central precinct. Local schools include Fryern and Toynbee Schools, with the centre of Chandlers Ford also being a short distance away together with access to the M3 and M27 motorways.
Map
Floorplan

Accommodation
Reception Hall: 14'1" x 7'6" (4.29m x 2.29m) Stairs to first floor, coats cupboard.
Living Room: 20'5" x 10'7" x 8'7" (6.22m x 3.23m x 2.62m) Double doors to conservatory.
Conservatory: 13'2" x 11' (4.01m x 3.35m) Tiled floor, radiator, glass roof, double doors to rear garden.
Kitchen/Breakfast Room: 15'3" x 12' (4.65m x 3.66m) Range of units, space and plumbing for appliances, tiled floor, boiler, door to rear lobby, door to outside.
Utility Room: 6'7" x 6' (2.01m x 1.83m) Space and plumbing for appliances, sink unit, tiled floor.
Bedroom 1: 11' x 10'6" (3.35m x 3.20m) Fitted wardrobes.
Bedroom 4/Snug: 13'6" x 13' (4.11m x 3.96m) Fireplace.
Shower Room: Suite comprising shower in cubicle, wash basin, wc.
Cloakroom: Suite comprising wash basin, wc.
First Floor
Landing:
Bedroom 2: 16'2" x 9'9" (4.93m x 2.97m) Fitted wardrobe, eaves storage access.
Bedroom 3: 10'10" x 9'9" (3.30m x 2.97m) Eaves storage access, open fronted fitted wardrobe.
Outside
Front: To the front of the property is a driveway that extends alongside providing off street parking, adjacent planted area enclosed by hedging, side gate to rear garden.
Rear Garden: A particularly outstanding feature of the property measuring approximately 92' x 49'. Adjoining the property is a patio leading onto lawned areas, surrounded by well stocked mature borders. The garden extends further to provide further planted borders and fruit trees together with garden shed and green house, hedging and fencing enclose the gardens.
Outbuilding: The outbuilding consists of two separate rooms. Room 1: 11' x 8'6" (3.35m x 2.59m) Space and plumbing for appliances, sink unit, cupboards. Room 2: 8'8" x 8'6" (2.64m x 2.59m) Cloakroom: Wash basin, wc.
Other Information
Tenure: Freehold
Approximate Age: 1920's
Approximate Area: 1504sqft/139.7sqm (Including limited use areas)
Sellers Position: No forward chain
Heating: Gas central heating
Windows: UPVC double glazing
Infant/Junior School: Fryern Infant/Junior School
Secondary School: Toynbee Secondary School
Local Council: Eastleigh Borough Council - 02380 688000
Council Tax: Band D
