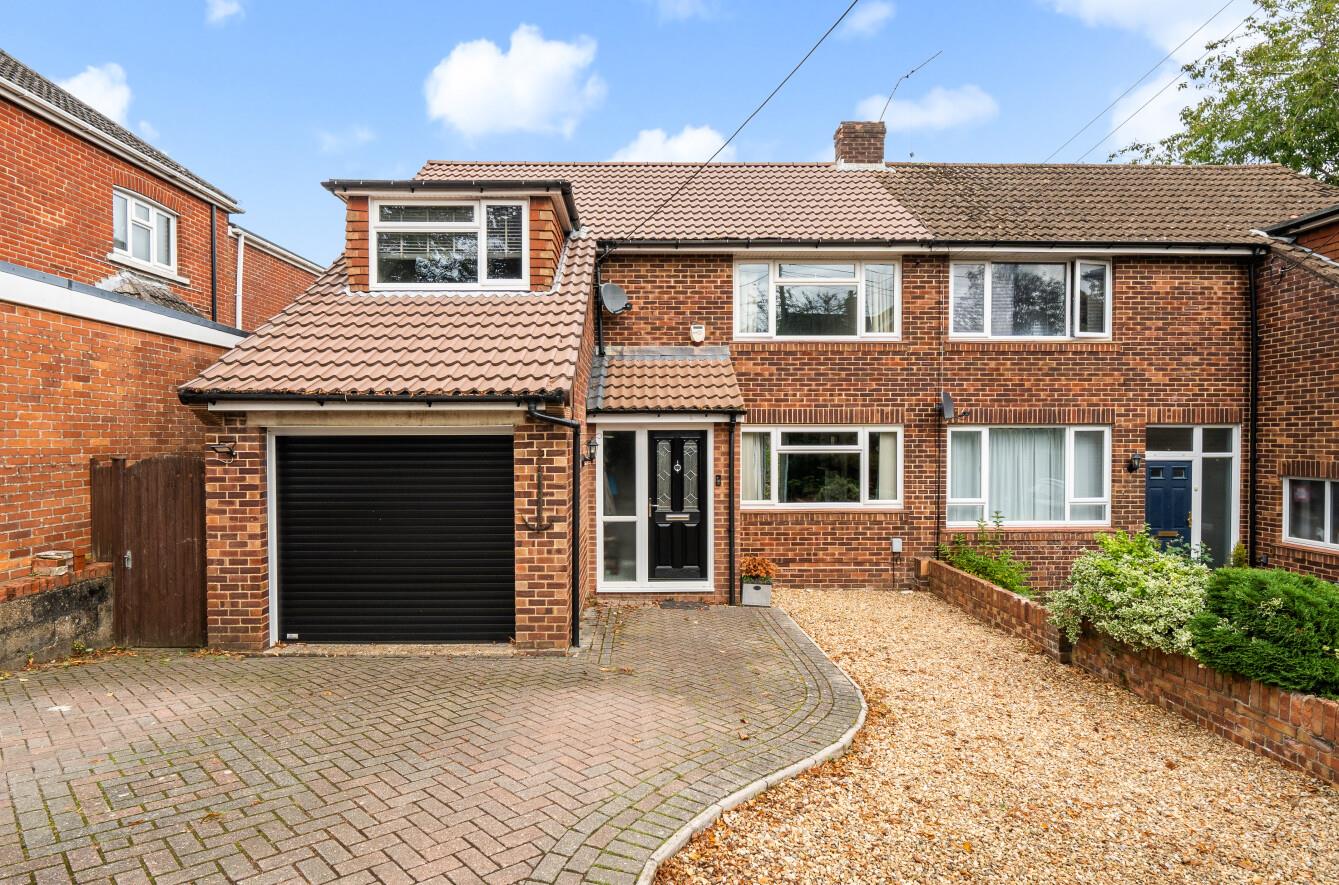Shaftesbury Avenue
Chandler's Ford £425,000
Rooms
About the property
A wonderful three bedroom semi-detached home presented to a high standard throughout affording many notable attributes to include three double bedrooms, re-fitted bathroom, modern kitchen, approximately 74' rear garden and a garden cabin/office. Additionally the current owners replaced the roof in 2023, built a new front porch in 2022 and replaced the windows in 2021/2022. Shaftesbury Avenue is situated to the southern end of Chandler's Ford and is convenient for access to the M3 and M27 motorway links, shops on Bournemouth Road and bus services to Southampton and Winchester.
Map
Floorplan

ACCOMMDATION
Ground Floor
Entrance Porch: Tiled floor.
Reception Hall: Stairs to first floor with cupboard under, part tiled floor.
Sitting/Dining Room: 19'1" x 16'2" (5.82m x 4.93m) An L shaped room, chimney breast with inset electric log burner style fire, dual aspect windows with double doors to rear garden.
Kitchen: 11'10" x 9' (3.61m x 2.74m) Range of modern fitted shaker style units with stainless steel furniture, electric oven and gas hob with extractor hood over, integrated dishwasher and fridge, door to rear garden.
Lobby: Door to garage.
First Floor
Landing: 9'3" x 9'2" (2.82m x 2.79m) A spacious area with window overlooking the rear garden and space for desk, hatch to loft space, deep storage cupboard housing boiler.
Bedroom 1: 13'2" x 9'3" Into recess (4.14m x 2.82m) Range of fitted wardrobes and built in wardrobe.
Bedroom 2: 12'7" x 9' Excluding door recess (3.84m x 2.74m)
Bedroom 3: 10' x 9'2" (3.05m x 2.79m)
Bathroom: 5'9" x 5'6" (1.75m x 1.68m) Re-fitted white suite with black fitments comprising bath with mixer tap, separate shower unit over and glazed screen, wash basin with cupboard under, tiled walls.
Cloakroom: Re-fitted white suite with black fitments comprising wc, wash basin with cupboard under, tiled walls.
Outside
Front: To the front of the property is a double width brick paved driveway and adjacent gravelled area providing off street parking, side gate and path to rear garden.
Rear Garden: A particularly attractive feature of the property measuring approximately 74' in length. Adjoining the house is a raised deck with steps down to the garden, further raised deck, lawned area and gravelled areas, patio, garden shed, enclosed by hedging and fencing.
Cabin/Office: 10'4" x 9'6" (3.15m x 2.90m) A purpose built office with light and power, Would also make an ideal home gym or hobbies room.
Garage: 16'11" x 9'1" excluding recess (5.16m x 2.77m) Space and plumbing for appliances, electric roller door.
Other Information
Tenure: Freehold
Approximate Age: 1950's
Approximate Area: 1280sqft/118.9sqm (Including garage, outbuilding and limited use areas)
Sellers Position: Found property to purchase with no chain
Heating: Gas central heating
Windows: UPBV double glazing
Loft Space: Partially boarded with ladder and light connected
Infant/Junior School: Chandlers Ford Infant / Merdon Junior School
Secondary School: Toynbee Secondary School
Local Council: Eastleigh Borough Council - 02380 688000
Council Tax: Band C
