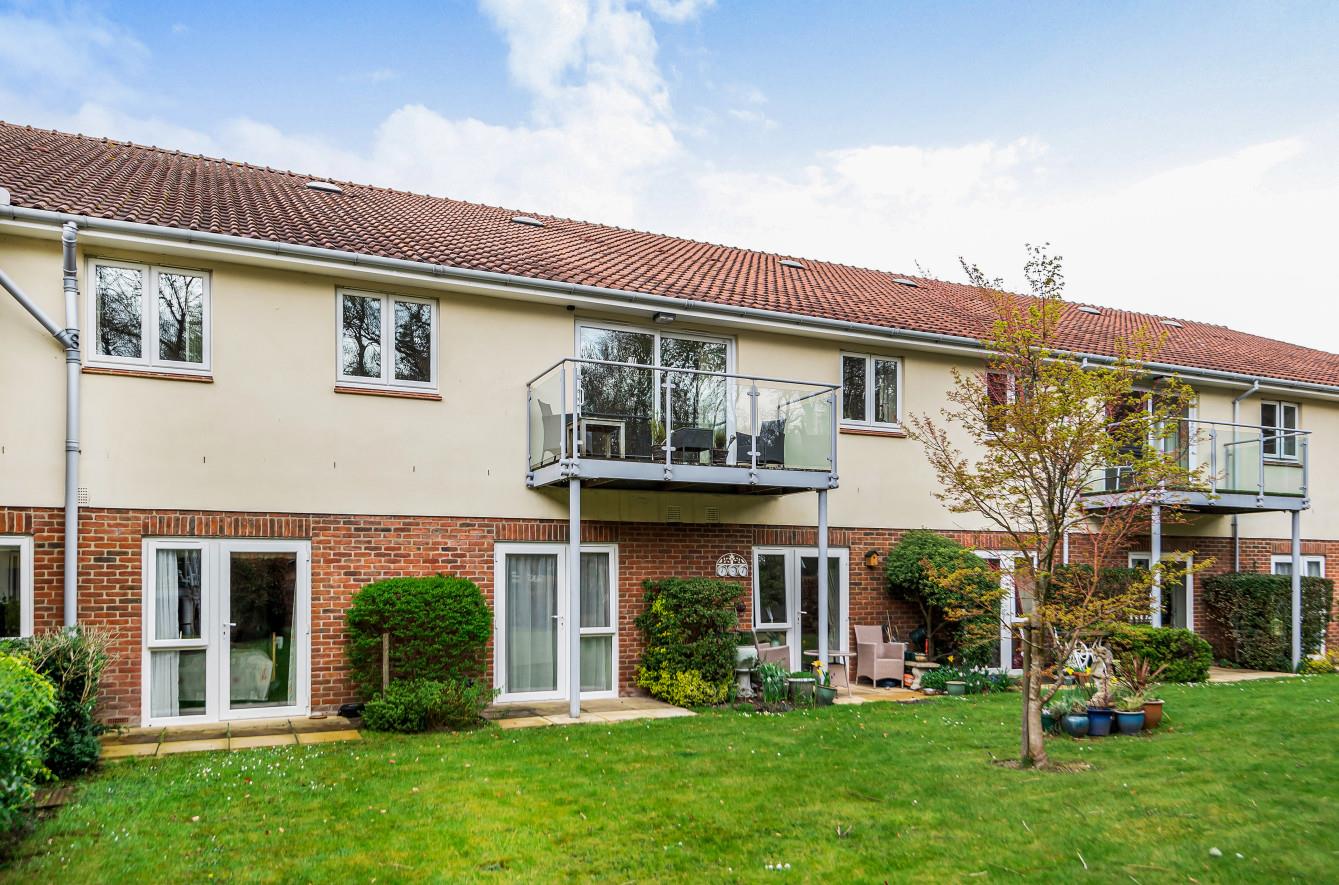Knightwood Mews
Chandler's Ford £250,000
Rooms
About the property
A purpose built two bedroom first floor apartment situated in an exclusive development for over 55's. This Brendon Care Development provides a host of amenities including communal lounge area, small shop and hairdressers. Knightwood Park also benefits from local shops, health practices, public house and place of worship and provides convenient access to the centre of Chandler's Ford. Number 25 is offered For Sale with no forward chain.
Map
Floorplan

Accommodation
Communal Reception Area:
Entrance hall: Built in coats cupboard, built in storage cupboard.
Sitting room: 15'10" x 13'4" (4.83m x 4.06m) With sliding door leading to balcony.
Kitchen: 13'4" x 10'6" (4.06m x 3.20m) Built in oven, built in microwave, built in four ring electric hob, fitted extractor hood, integrated fridge freezer, integrated washing machine, integrated dishwasher, space for table and chairs.
Bedroom 1: 18' x 10'9" (5.49m x 3.28m) Fitted double wardrobe.
Bedroom 2: 14'4" x 8'10" (4.37m x 2.69m) Fitted double wardrobe.
Bathroom: 10'9" x 8'3" (3.28m x 2.51m) White suite with chrome fitments comprising shower in cubicle, bath, wash hand basin, WC. The bathroom also has a door linked to bedroom one.
Outside: The property sits within attractive communal grounds and benefits from communal parking areas.
Other Information
Tenure: Leasehold
Term of Lease: 125 years from 2005
Ground Rent: Approximately £30.00 per annum
Maintenance Charge: Approximately £700.00 per month
Approximate Age: 2006
Approximate Area:
Sellers Position: No forward chain
Heating: Electric
Windows: UPVC double glazed windows
Council Tax: Band D - £1,809.21 21/22
Local Council: Test Valley Borough Council - 01264 368000
