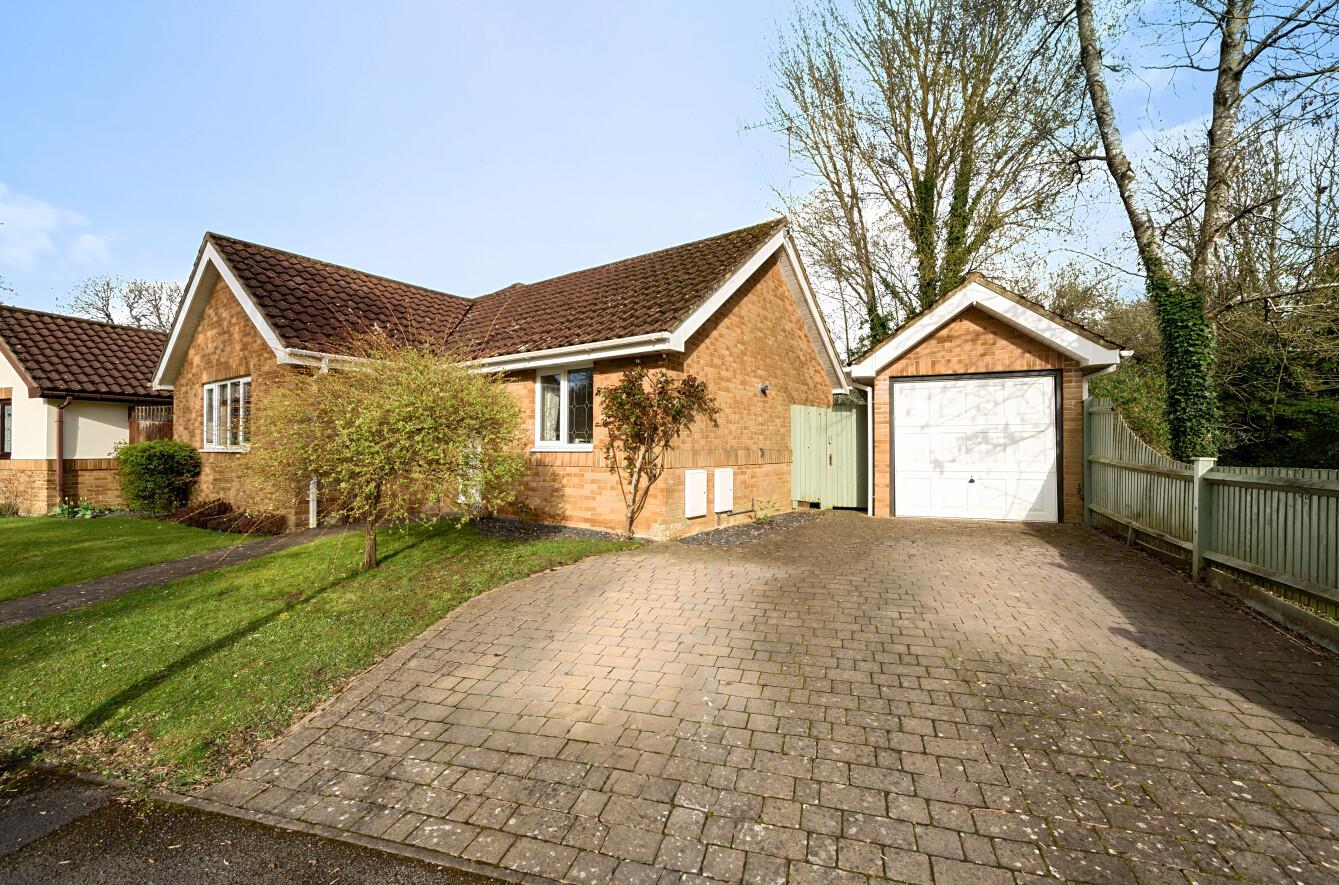Shannon Way
Chandler's Ford £475,000
Rooms
About the property
A three bedroom detached bungalow providing well proportioned rooms and conveniently placed for local shop, health practices, public house, schooling, leisure centre and a variety of woodland walks. The master bedroom benefits from an en suite shower room whilst the two further bedrooms share the bathroom. There is a large sitting room and the kitchen is open plan to the dining room. Externally there is a 50' garden to the rear with a wooded backdrop. At the front is a driveway and detached garage.
Map
Floorplan

Accommodation
GROUND FLOOR
Reception Hall: Access to loft space.
Sitting Room: 16’6” x 14’10” (5.03m x 4.50m) Fireplace surround and hearth with inset electric fire and gas point.
Kitchen: 11’ x 10’ (3.34m x 3.03m) Built in double oven, built in five ring gas hob, fitted extractor hood, integrated fridge, integrated dishwasher, integrated washing machine.
Dining Room: 15’10” x 9’5” (4.81m x 2.86m) French doors to rear garden.
Bedroom 1: 10’9” x 9’11” (3.27m x 3.01m) Fitted wardrobe, French doors to patio.
En-suite: 7'10" x 5'7" (2.39m x 1.70m) White suite with chrome fitments comprising bath with shower over, wash hand basin, wc.
Bedroom 2: 10’2” x 9’2” (3.11m x 2.77m) Fitted with wardrobes and currently used as a dressing room.
Bedroom 3: 8’8” x 8’2” (2.62m x 2.47m) Measurement taken up to a range of wall to wall built in wardrobes.
Bathroom: 9'2" max x 7'2" (2.79m max x 2.18m) Comprising bath with shower attachment, wash hand basin, wc. Built in airing cupboard.
Outside
Front: Area laid to lawn, planted bed, area laid to slate clippings, driveway providing off road parking for two vehicles, side pedestrian access to rear garden.
Rear Garden: The rear garden is an attractive feature of the property measuring approximately 50’ x 38’. A full width paved terrace leads down to a lawned area enclosed by flower and shrub borders and panel fencing. The rear garden has a pleasant aspect over some trees and open ground. Outside tap, garden shed.
Garage: 17'5" x 8'3" (5.31m x 2.51m) Single detached garage with electric up and over door, power and light,
Other Information
Tenure: Freehold
Approximate Age: 1980's
Approximate Area: 1182sqft/109.8sqm (Including garage)
Sellers Position: Looking for forward purchase
Heating: Gas central heating
Windows: UPVC double glazed windows
Infant/Junior School: St. Francis Primary School
Secondary School: Toynbee Secondary School
Council Tax: Band E
Local Council: Eastleigh Borough Council - 02380 688000
