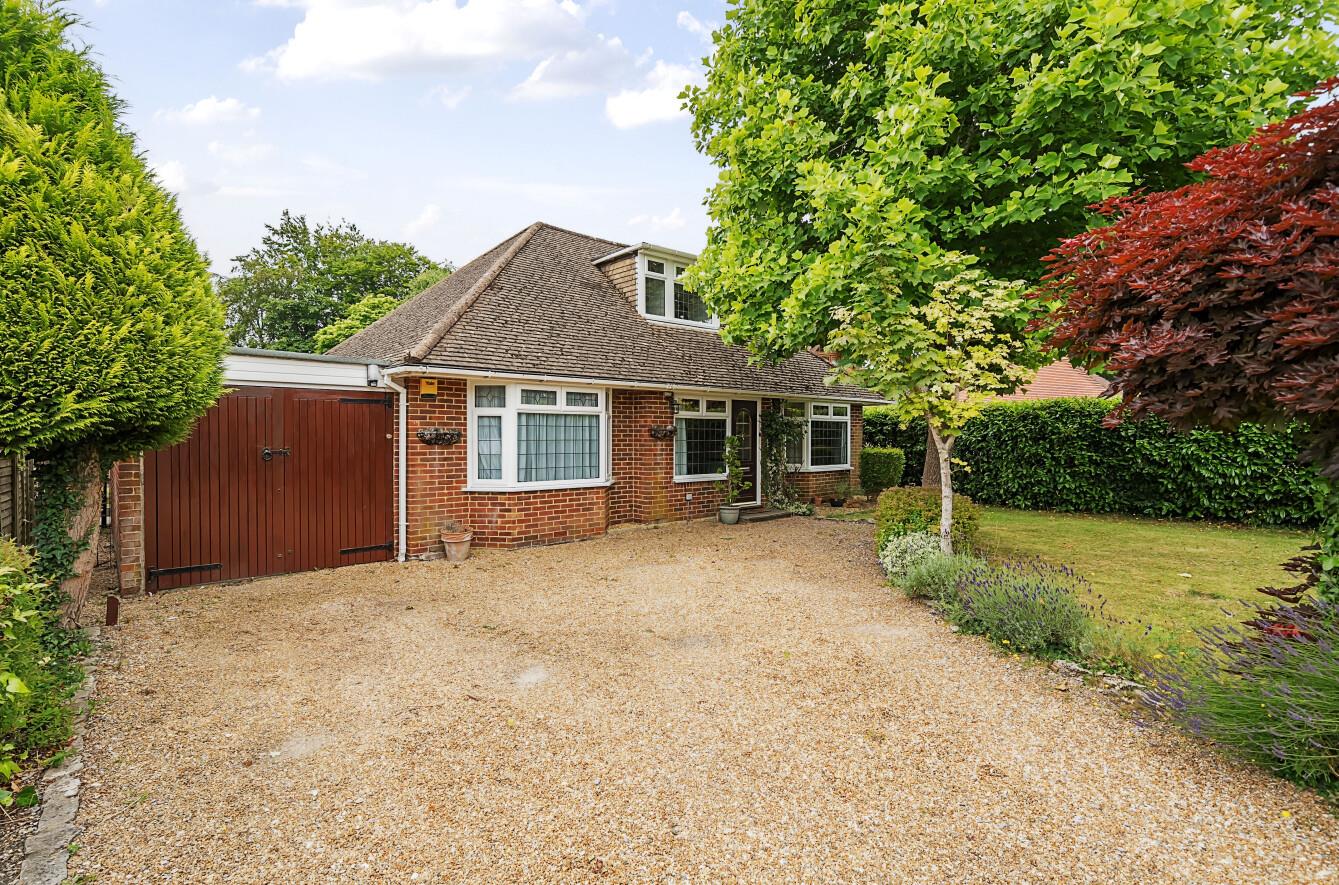Sherwood Road
Chandler's Ford £725,000
Rooms
About the property
A wonderful four bedroom detached chalet style property located on one of Chandler's Ford's most sought after roads within the heart of Hiltingbury. The property occupies a wonderful plot of approximately 0.23 of an acre with a delightful rear garden measuring approximately 115 in length affording a pleasant and established westerly aspect. The property itself affords a degree of flexibility in how the accommodation is used and set up and to the ground floor provides a spacious entrance hall leading to a 23ft sitting room, 23'6" kitchen/dining room, study, main bedroom with en-suite, further bedroom and bathroom. On the first floor are two further bedrooms. To the front of the property is a large gravel driveway affording parking for several vehicles with double gates to a useful covered area and garage. The property also lends itself to extending into a sizeable family home subject to the normal planning consents, the likes of which have been constructed in recent years in the area. Sherwood Road is conveniently placed for access to the centre of Chandler's Ford, Hiltingbury Lakes, Thornden School and junction 12 of the M3.
Map
Floorplan

Accommodation
GROUND FLOOR
Reception Hall: 11'2" x 9'4" (3.40m x 2.84m) Parquet floor.
Internal Hallway: Wood block flooring, coats cupboard.
Sitting Room: 23' x 15' x 11'2" (7.01m x 4.57m x 3.40m) Open fireplace, patio doors to rear garden.
Kitchen/Dining Room: 23'6" x 9'2" x 8'11" (7.16m x 2.79m x 2.72m) The kitchen area is fitted with a range of units, space and plumbing for appliances, door to outside. The dining area affords space for table and chairs with patio doors to rear garden.
Study: 11'9" x 9'4" (3.58m x 2.84m) Tiled floor.
Bedroom 1: 11'5" x 9'9" (3.48m x 2.97m) Measurement up to range of wall to wall fitted wardrobes, bay window.
En-suite Shower Room: Suite comprising shower cubicle, wash basin, w.c., tiled walls and floor.
Bedroom 2: 11'7" x 11'4" (3.53m x 3.45m) Parquet floor, bay window.
Bathroom: 10'2" x 6'6" (3.10m x 1.98m) White suite comprising bath with mixer tap and shower attachment, separate shower unit over, wash basin, w.c., tiled floor, double storage cupboard housing boiler.
FIRST FLOOR
Landing:
Bedroom 3: 16'10" x 8'11" (5.13m x 2.72m) Fitted wardrobe, eaves access.
Bedroom 4: 12' x 10'6" x 9' (3.66m x 3.20m x 2.74m) Eaves access.
Outside
The total plot extends to approximately 0.23 of an acre and represents a particularly attractive feature of the property.Front: To the front of the property is a large gravel drive affording parking for several vehicles with adjacent lawned area enclosed by hedging. Double gates lead to a useful covered area measuring approximately 21' x 8'10" with sink unit and plumbing for washing machine.
Garage: 20'7" x 9'2" extending to 12' (6.27m x 2.79m extending to 3.66m) Light and power, rear door.
Rear Garden: The rear garden is a stunning feature of the property measuring approximately 115ft in length and affording a pleasant westerly aspect. A patio adjoins the property leading onto a good size lawn surrounded by flower and shrub borders and enclosed by hedging and fencing, two greenhouses.
Other Information
Tenure: Freehold
Approximate Age: 1950's
Approximate Area: 138.9sqm/1496sqft
Sellers Position: Found property to purchase with no chain
Heating Gas central heating
Windows: Part UPVC, part aluminium double glazed
Infant/Junior School: Chandler's Ford Infant/Merdon Junior School
Secondary School: Thornden Secondary School
Council Tax: Band F
Local Council: Eastleigh Borough Council - 02380 688000
