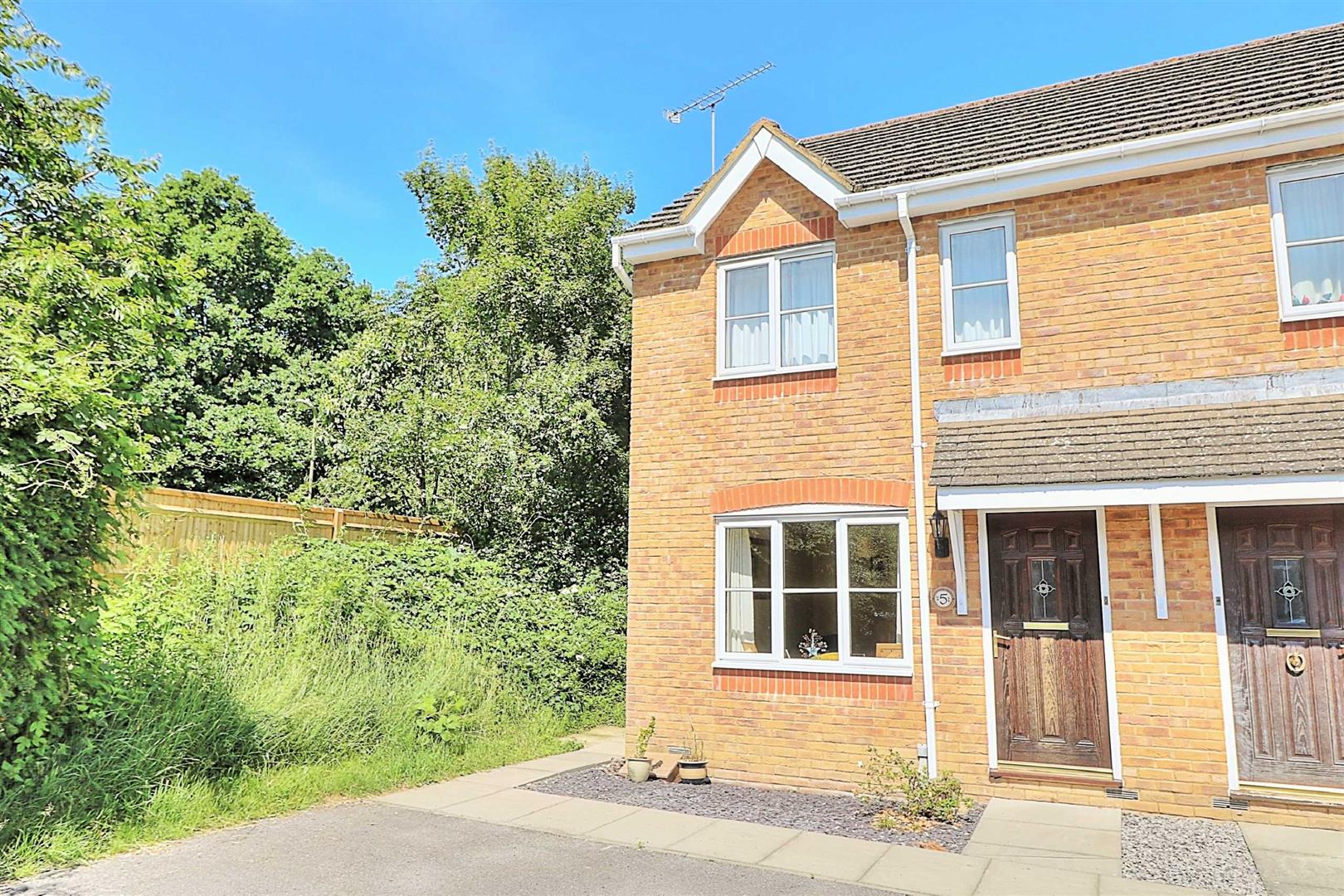Silverweed Close
Chandlers Ford £1,250 pcm
Rooms
About the property
A modern two bedroom end of terrace home situated in a popular cul-de-sac location within catchment for both Knightwood and Thornden schools. The property comprises entrance hall, sitting room, kitchen/dining room opening onto the rear garden, two good size bedrooms and a bathroom. Externally there are two parking spaces and a rear garden measuring approximately 32' x 19'.
Map
Floorplan

Accommodation
Ground Floor
Entrance Hall: Stairs to first floor.
Sitting Room: 14'10" x 9'11" (4.52m x 3.02m)
Kitchen/Dining Room: 13'2" x 8'9" (4.01m x 2.67m) Built in oven, built in four ring gas hob, integrated extractor hood, wall mounted boiler, built in storage cupboard, space for table and chairs, space and plumbing for washing machine, space for fridge/freezer.
First Floor
Bedroom 1: 13'3" including wardrobe depth x 9'4" (4.04m including wardrobe depth x 2.84m) Built in wardrobes along one wall.
Bedroom 2: 13'3" x 8'1" (4.04m x 2.46m) Built in airing cupboard.
Bathroom: 6'5" x 6'1" (1.96m x 1.85m) White suite with chrome fitments comprising bath with shower over, wash hand basin, w.c.
Outside
Front: Area laid to slate clippings, side pedestrian access to rear garden.
Rear Garden: Measures approximately 32' x 19' and comprises area laid to shingle, planted beds, paved slabs, outside tap. The garden is enclosed by wood panel fencing.
Parking: There are two allocated parking spaces at the front of the property along with 4 visitor spaces on Silverweed Close.
Other Information
Availability: 22nd June 2024
Managment:
Deposit: £1442
Pets: No
Approximate Age: 2000
Approximate Area: 59sqm/635sqft (Details taken from EPC)
Heating: Gas central heating
Windows: UPVC double glazing
Infant/Junior School: Knightwood Primary School
Secondary School: Thornden Secondary School
Local Council: Test Valley Borough Council - 01264 368000
Council Tax: Band C
