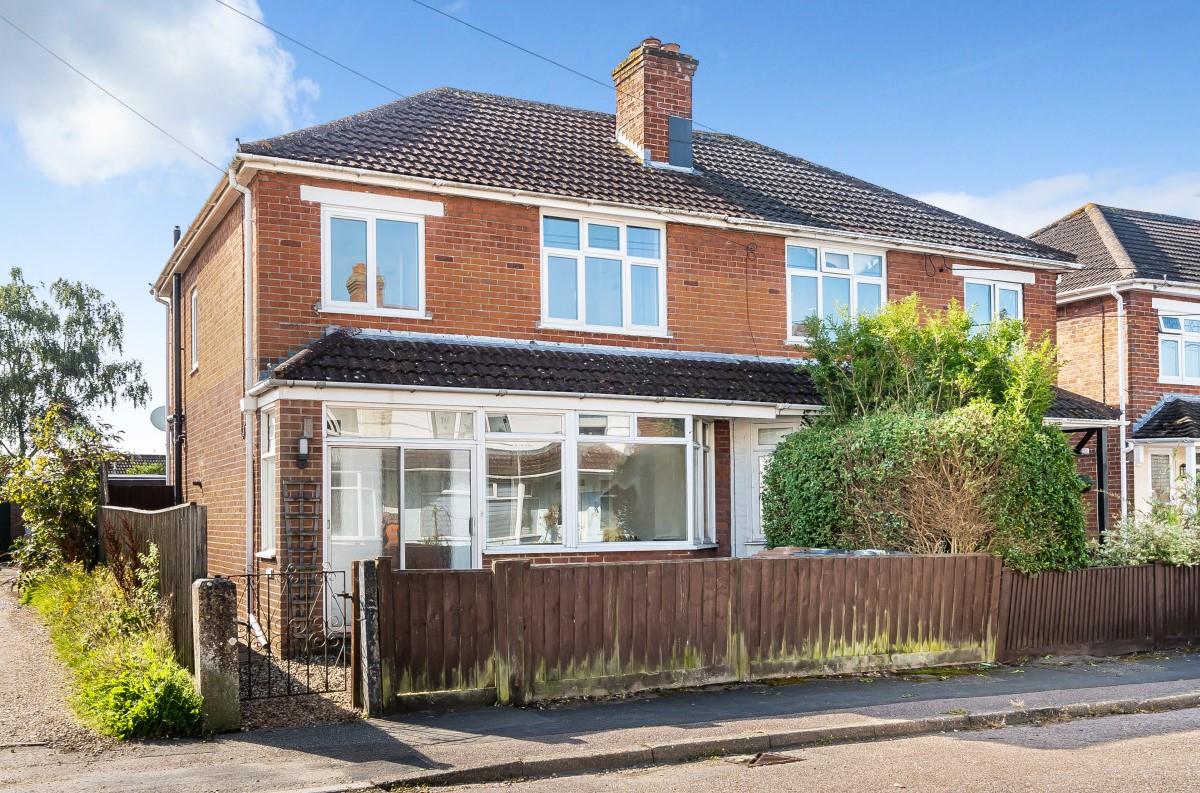Six Oaks Road
North Baddesley £350,000
Rooms
About the property
A character semi detached family home situated in the popular village of North Baddeley that lies conveniently between the towns of Chandler's Ford and Romsey along with the city of Southampton. The property enjoys a large kitchen/dining room across the rear of the property that leads into a conservatory that overlooks the rear garden. The three first floor bedrooms share the family bathroom. Externally, there is a good size garden to the rear that benefits from two useful storage units. The property is offered for sale with no forward chain.
Map
Floorplan

Accommodation
GROUND FLOOR
Entrance Porch:
Entrance Hall: Stairs to first floor, under stairs storage cupboard housing boiler, built-in storage cupboard.
Sitting Room: 11‘11“ max x 9‘8“ plus bay (3.63m max x 2.95m plus bay)
Kitchen/Dining room: 18'11" x 11’6” max (5.77m x 3.51m max) Built in oven, built in gas hob, fitted extractor hood, space and plumbing for slimline dishwasher, space for fridge freezer.
Conservatory: 13’8” x 10’1” (4.17m x 3.07m)
FIRST FLOOR
Landing: Access to loft space.
Bedroom 1: 11’9” x 11’7” (3.58m x 3.53m)
Bedroom 2: 10’4” max x 9’8” (3.15m max x 2.95m) Twin built in double wardrobes.
Bedroom 3: 6’11” x 6’8” (2.11m x 2.03m)
Shower Room: 6'10” x 5’ (2.08m x 1.52m) White suite with chrome fitments comprising shower in cubicle, wash hand basin, WC, tiled floor, tiled walls,
Outside
Front: Area laid to shingle, gate providing side pedestrian access to rear garden.
Rear Garden: Measures approximately 44’ x 24’ Paved patio area, outside tap, area laid to timber deck, area laid to lawn. There are a couple of storage units to the rear of the garden with one measuring 18’8” x 11’6” with plumbing for washing machine, power and light and the other measuring 18’3” x 11’.
Parking: We have been informed by the seller that there is a parking space to the rear of the property.
Other Information
Tenure: Freehold
Approximate Age: 1930's
Approximate Area: 96.4sqm/1039sqft
Sellers Position: No forward chain
Heating: Gas central heating
Windows: UPVC double glazed windows
Infant/Junior School: North Baddesley Infant/Junior School
Secondary School: The Mountbatten School
Council Tax: Band C
Local Council: Test Valley Borough Council - 01264 368000
