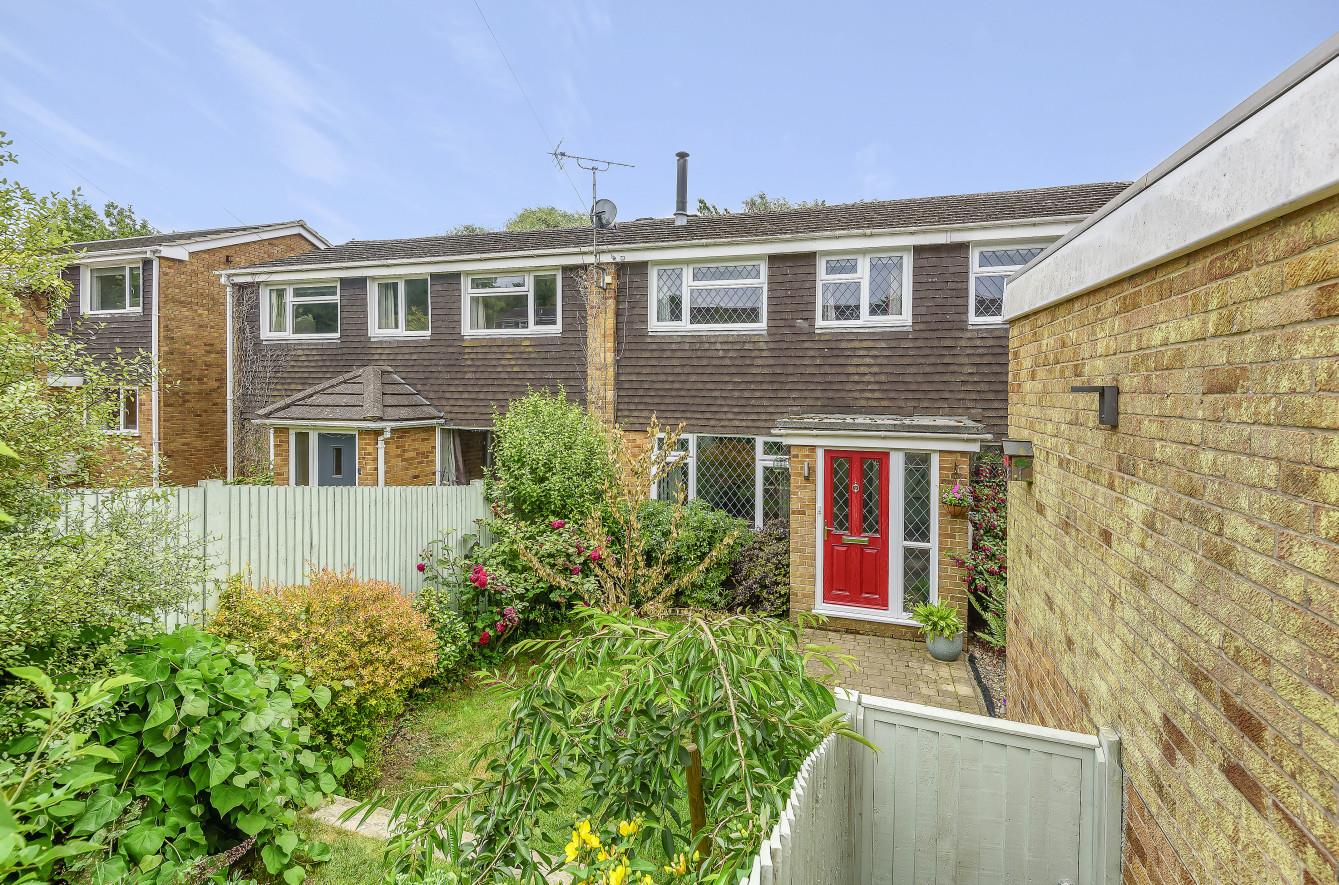Solent Close
Chandler's Ford £315,000
Rooms
About the property
Beautifully presented three bedroom home. The ground floor offers a stunning open plan Kitchen/dining room and sitting room with separate area used as a utility/gym. On the first floor three generous bedrooms accompanied by a re-fitted shower room and separate WC. Externally off road parking and a garage can be found to the front of the property along with a mature garden to the rear. The location provides convenient access to the motorway network and the local amenities offered in the centre of Chandlers Ford.
Map
Floorplan

Accommodation
GROUND FLOOR
Porch: 4'7" x 4'1" (1.40m x 1.24m) Door to living area.
Sitting Area: 11'3" x 13'7" (3.43m x 4.14m) Wood flooring, log burner with tiled surround.
Kitchen/Dining Room: 17'3" x 10'1" (5.26m x 3.07m) Comprehensively re-fitted kitchen comprising modern matching base and eye level units with lighting and contrasting work surfaces, integrated dishwasher, built in electric oven with gas hob and extractor over, integrated fridge and freezer, built in breakfast bar, wood flooring.
Hall: 13'7" x 5'6" (4.14m x 1.68m) Sliding door leading to utility/gym. Turning staircase to first floor.
Utility Room/Gym: 18'6" x 5'8" (5.64m x 1.73m) Enjoys a pleasant outlook over the rear garden and has tiled flooring, space and plumbing for washing machine, space for tumble dryer, concealed gas central heating boiler.
FIRST FLOOR
Landing: Airing cupboard housing hot water cylinder with pump and linen shelving.
Bedroom 1: 14'7" x 8'9" (4.45m x 2.67m) Built in double wardrobe and further corner wardrobe providing ample shelving storage and hanging space.
Bedroom 2: 11'6" x 8'5" (3.51m x 2.57m) Arrangement of home office storage units providing desk, shelving and cupboards and further matching built in bookcase.
Bedroom 3: 11'6" x 6'3" (3.51m x 1.91m) High level built in storage.
Shower Room: 5'6" x 5'3" (1.68m x 1.60m) Built in double tray shower cubicle with thermostatic shower, heated vanity mirror with electric shaver socket, laminate flooring and chrome towel radiator.
Separate W.C 4'2" x 2'3" (1.27m x 0.69m) Corner wash hand basin and matching WC.
Outside
Front: 24’ x 25’ block paved area providing space for log store. Hardstanding providing access to garage and gated access to enclosed garden area. Area laid to lawn with pathway giving access to front door mature shrubs outside lighting.
Rear Garden: 30‘ x 24‘ patio area ideal for external dining with outside lighting an outside tap. Area laid with artificial grass flanked with mature shrubs to include roses and magnolia. Timber shed to remain and rear gated pedestrian access.
Garage: 15'1" x 8'3" (4.60m x 2.51m) The garage has been converted into two separate areas with a timber partition and has light and power. The two separate areas measure 9’5" x 8’3" and 5’6" x 8’3". Electric roller door.
Other Information
Tenure: Freehold
Approximate Age: 1960's
Approximate Area: 90.9sqm/978sqft
Sellers Position: Looking for forward purchase
Heating: Gas central heating plus solid fuel burner
Windows: UPVC double glazed windows
Infant/Junior School: Fryern Infant/Junior School
Secondary School: Toynbee Secondary School
Council Tax: Band C - £1,667.59 22/23
Local Council: Eastleigh Borough Council - 02380 688000
