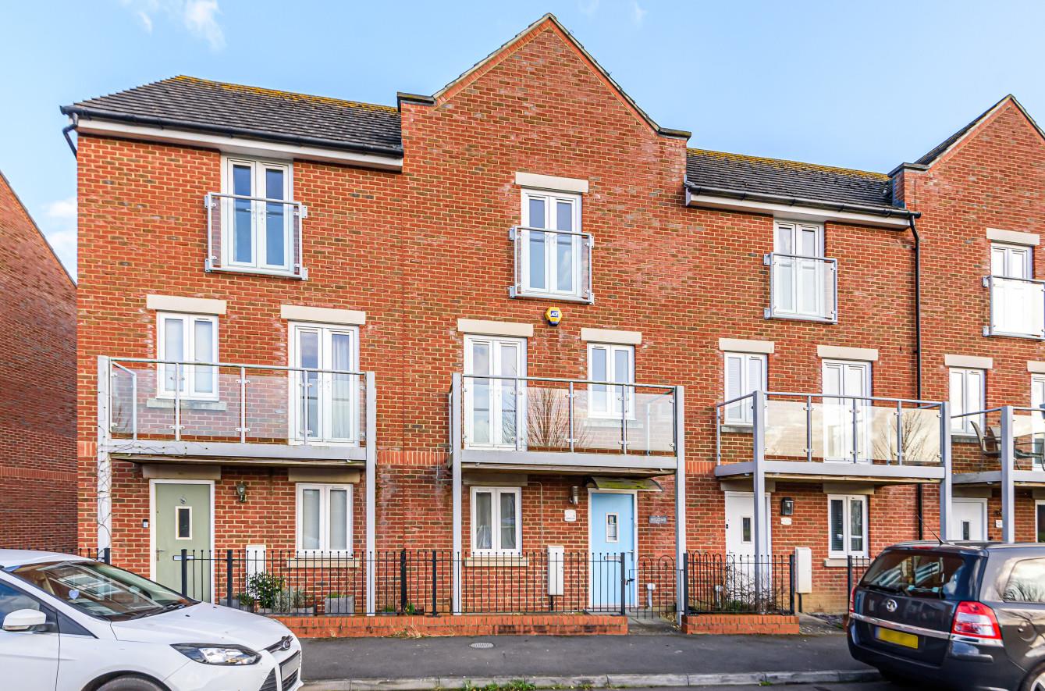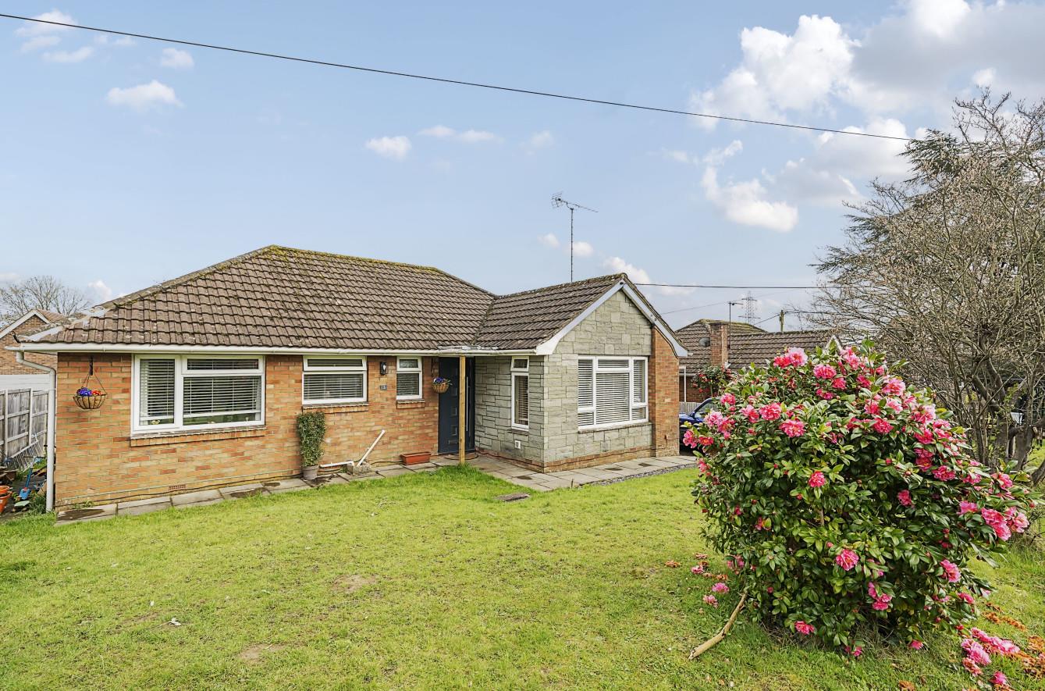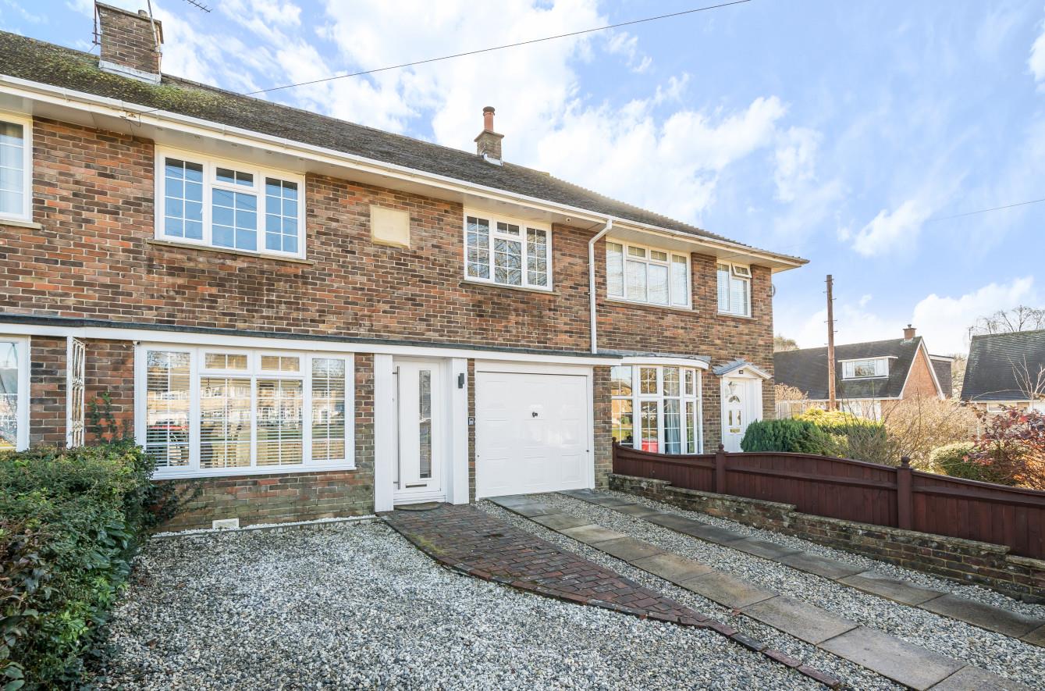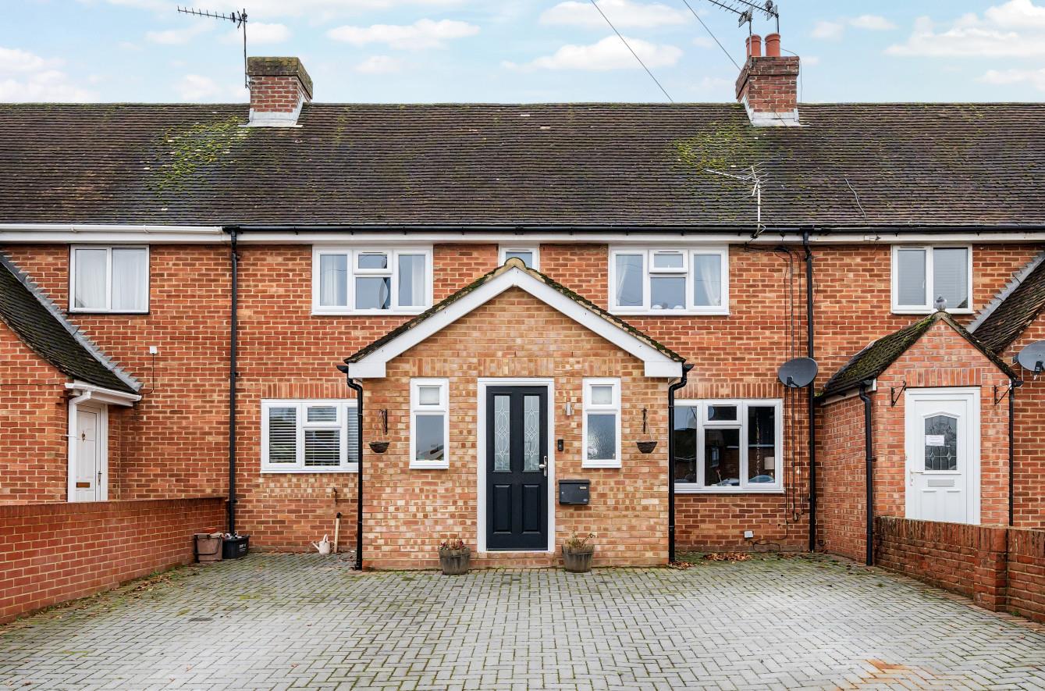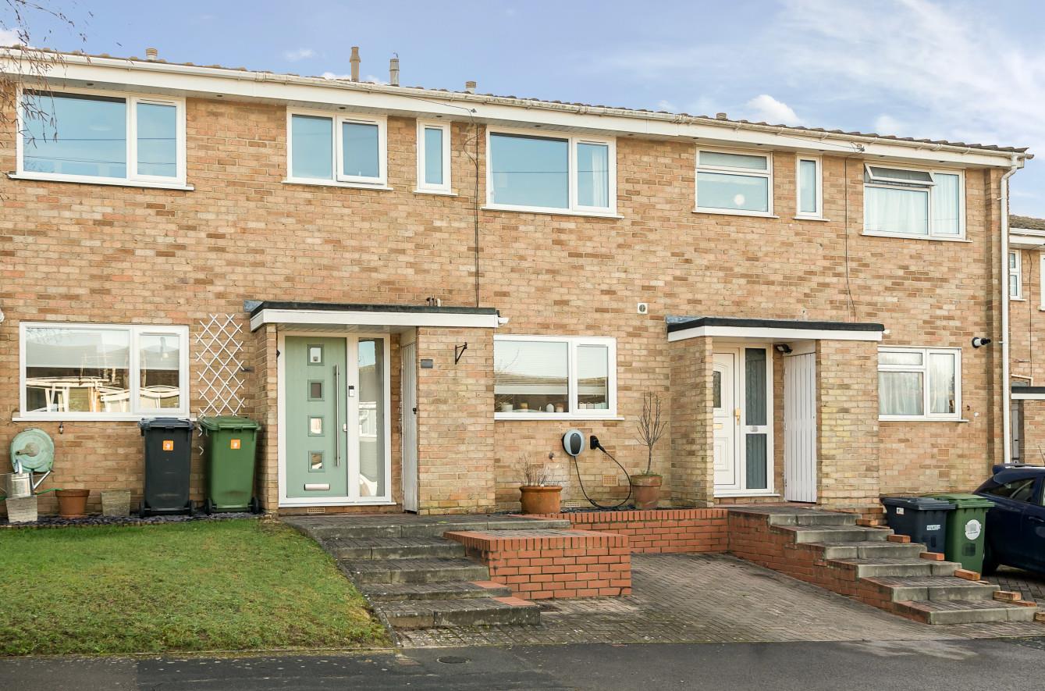Somers Way
Eastleigh £350,000
Rooms
About the property
A wonderful 3 storey town house located within walking distance of Eastleigh town centre, easy access to the M3 and M27 motorways. The property itself affords spacious well-proportioned rooms highlighted by 3 double bedrooms all with fitted wardrobes complemented by a kitchen/dining space, together with sitting room, en-suite and bathroom.
Map
Floorplan

Accommodation
Ground Floor
Entrance Hall: Storage cupboard, Space for storage under stairs.
Dining Room: 10'9" x 8'10" (3.28m x 2.69m)
Kitchen/Breakfast Room: 10'11" x 14'11" (3.33m x x4.55m) Pantry cupboard, built in washing machine, fridge/freezer, dishwasher, gas cooker and gas Hob.
Cloakroom: White suite with chrome fitments comprising wc and wash basin.
First Floor
Sitting Room: 13'3" x 14'9" (4.04m x x4.50m)
Bedroom 3: 10'4" x 8'9" (3.15m x 2.67m) Built in storage cupboard, balcony.
Second Floor
Bedroom 1: 13'3" x 8'11" (4.04m x x2.72m) Built in wardrobe.
En-Suite: 6'2" x 5'8" (1.88m x x1.73m) W/C, Wash Basin and Walk in shower.
Bedroom 2: 10'8" x 11'3" (3.12m x 3.56m) Built in Storage cupboard, Juliette balcony.
Bathroom: 6'9" x 5'9" (2.06m x 1.75m) W/C, Wash Basin and Bath with mixer tap.
Outside
Front: Pathway to front door
Rear Garden: Paved patio, rear gate leading to one allocated parking space.
Garage: 19'6" x 9'10" (5.94m x x3.00m) Located to rear of the property, up and over door with power and light.
Other Information
Tenure: Freehold
Approximate Age: 2011
Approximate Area: 1185sqft/110sqm
Sellers Position: Looking for forward purchase
Heating: Gas central heating
Windows: UPVC double glazing
Infant/Junior Schools: Cherbourg Primary School
Secondary School: Crestwood Community School
Local Council: Eastleigh Borough Council - 02380 688000
Council Tax: Band D - £1818.58 21/22
