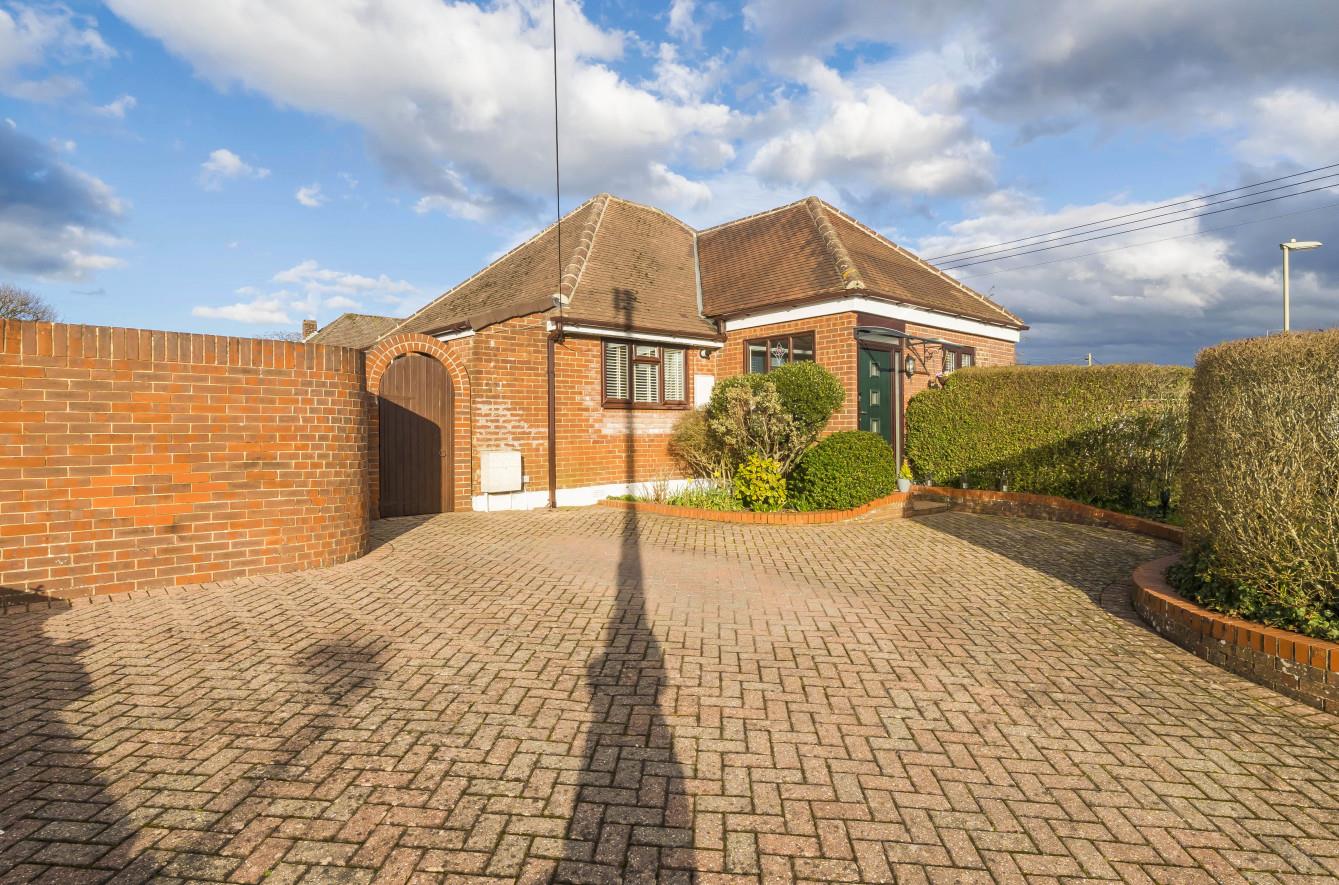Southdene Road
Chandlers Ford £450,000
Rooms
About the property
A magnificent three bedroom detached chalet style property presented in immaculate fashion throughout affording a host of wonderful attributes. The property is pleasantly located on a corner plot within a quiet road to the south side of Chandler's Ford and within easy reach of the central precinct shopping area, bus services to Southampton and Winchester and the M3 & M27 motorway junctions. On the ground floor is a stunning 20' x 18'1" open plan sitting/dining room, comprehensively fitted kitchen/breakfast room, two bedrooms and re-fitted shower room. On the first floor is a further double bedroom. The gardens to the front and side are predominantly laid to lawn with a brick paved driveway affording off street parking and gate to a most attractive courtyard setting enclosed by walling ideal for outside entertaining.
Map
Floorplan

Accommodation
GROUND FLOOR
Entrance Hall: Door to:
Sitting Room/Dining Room: 20' max x 18'1" max into bay (6.10m max x 5.51m max into bay) Stunning room with generous provision for a sitting area with attractive bay window which adjoins an area measuring approximately 10'3" x 11'6" which is currently used as a dining area and houses dining room table and chairs, double doors to garden.
Kitchen/Breakfast Room: 13'5" x 11'10" (4.09m x 3.61m) Comprehensively re-fitted to include a range of matching gloss fronted white units with contrasting work surfaces, integrated dishwasher, fridge freezer, space and plumbing for washing machine, built in electric fan assisted oven, electric hob with extractor hood over with stainless steel splashback, central breakfast bar area provides seating for a number of people and concealed wall mounted gas central heating boiler, tiled floor, door to courtyard.
Inner Hall:
Bedroom 1: 11'8" x 13'10" max into bay recess (3.56m x 4.22m max into bay recess) Built in double wardrobe with sliding doors.
Bedroom 3: 11' x 7'5" (3.35m x 2.26m) Built in full height storage cupboard with radiator which provides ideal airing cupboard.
Shower Room: 5'10" x 5'4" (1.78m x 1.63m) Re-fitted modern white suite comprising full width walk in shower with glazed screen, wash basin, w.c..
FIRST FLOOR
Bedroom 2: 13'8" max into window recess x 12'1" max (4.17m max into window recess x 3.68m max)
Outside
The gardens are a particularly attractive feature of the property. To the front is a brick paved driveway affording off street parking with a lawned area sweeping round to the front providing planted borders enclosed by a privet hedge. On the other side is an attractive courtyard 32' x 21'7" x 17'7" enclosed by walling providing an ideal space for outside entertaining, The summer house offers additional space for entertaining or just relaxing, summer or winter.Other Information
Tenure: Freehold
Approximate Age: 1939
Approximate Area: 94.2sqm/1016sqft
Sellers Position: Looking for forward purchase
Heating: Gas central heating
Windows: UPVC double glazed windows
Infant/Junior School: Fryern Infant/Junior School
Secondary School: Toynbee Secondary School
Council Tax: Band D
Local Council: Eastleigh Borough Council - 02380 688000
