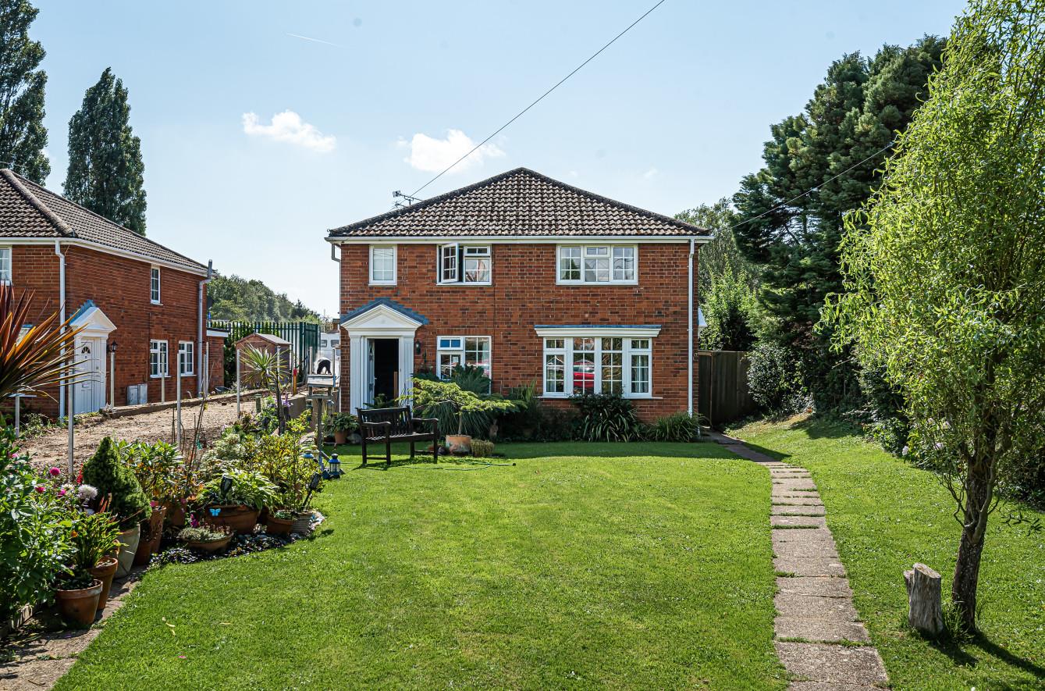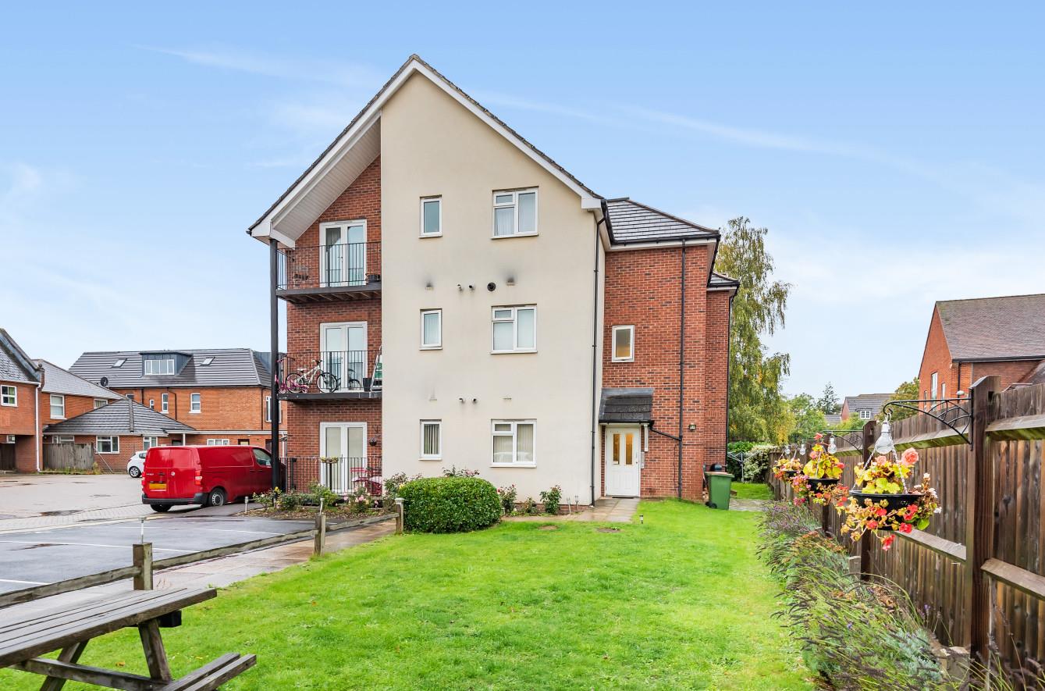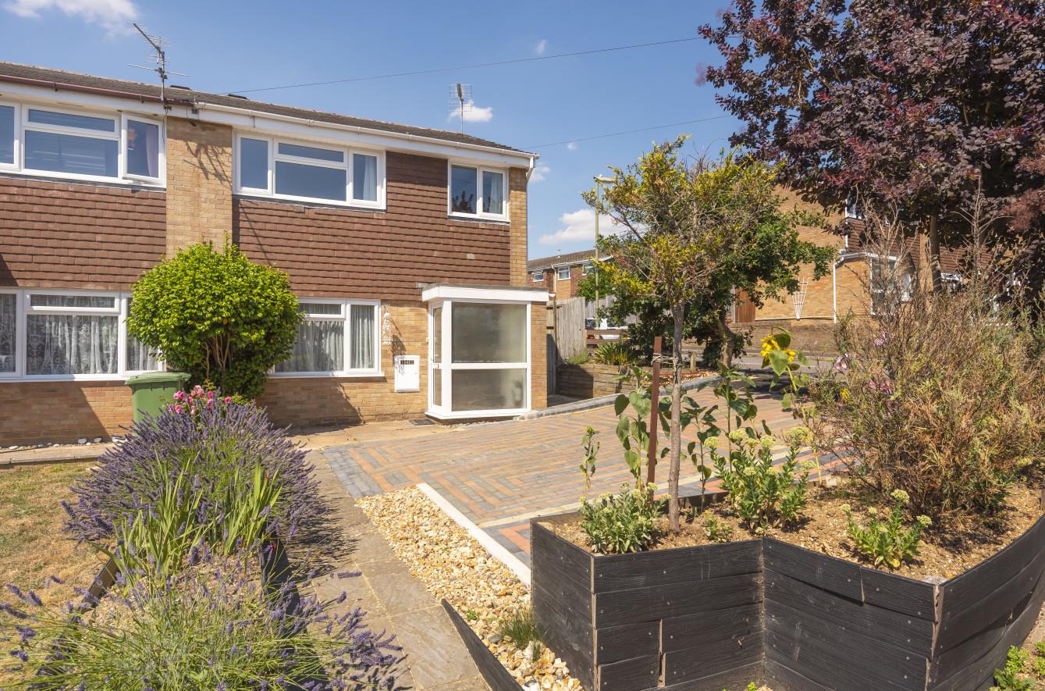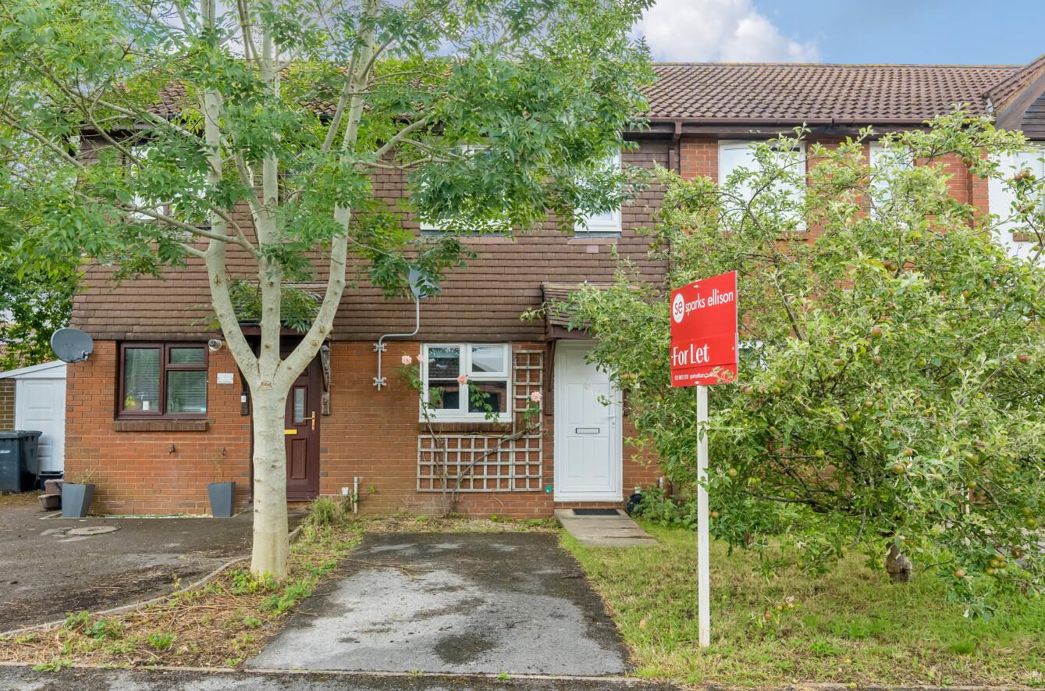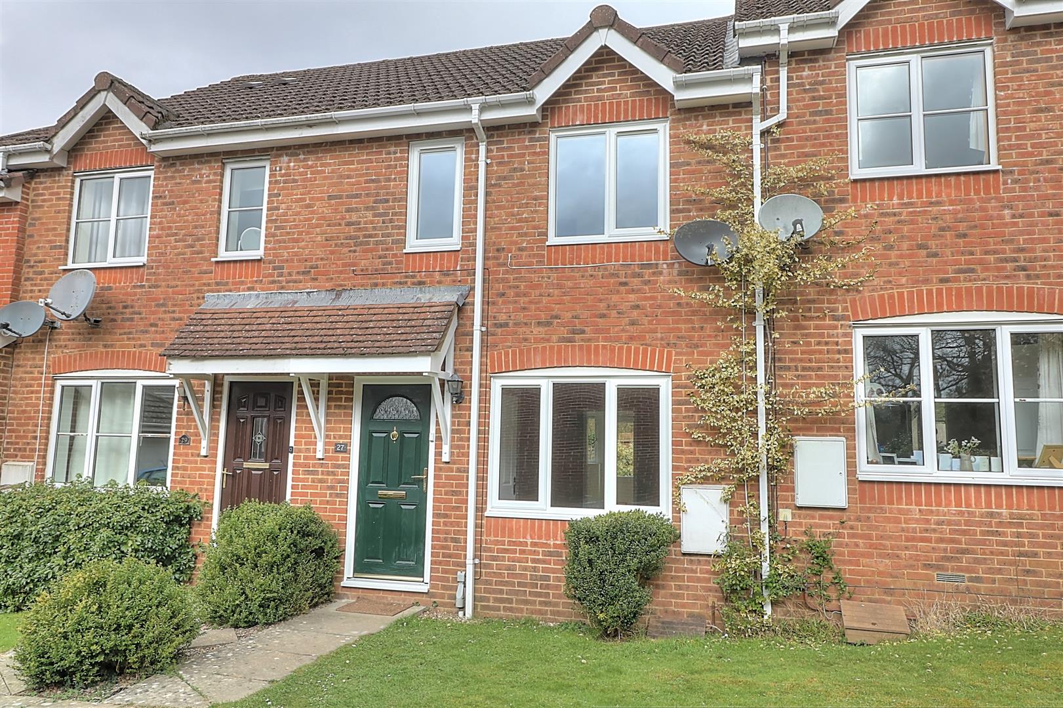Spring Lane
Winchester £1,200 pcm
Rooms
About the property
An attractive 2 bedroom semi detached property situated in an attractive setting in the village of Colden Common. Colden Common sits conveniently placed for the City of Winchester along the towns of Eastleigh and Chandlers Ford along with Southampton to the south. The property provides a good size sitting area with further area for dining table or study along with kitchen and bathroom on the ground floor and two bedrooms on the first floor.
Map
Floorplan

Accommodation
Sitting Room: 11'9" x 11'8" (3.58m x 3.56m) Stairs to first floor.
Dining Area/Study Area: 11'8" x 5'9" (3.56m x 1.75m)
Kitchen: 11'9" x 6'6" (3.58m x 1.98m) Built in oven, built in four ring electric hob, fitted extractor hood, space and plumbing for washing machine, space for fridge freezer, wall mounted boiler.
Rear Lobby:
Bathroom: 5'10" x 5'5" (1.78m x 1.65m) White suite with chrome fitments comprising bath with shower over, wash hand basin.
W.C 5' x 2'9" (1.52m x 0.84m) Comprising low level w.c.
FIRST FLOOR
Landing: Built in storage cupboard.
Bedroom 1: 11'10" x 11'8" (3.61m x 3.56m) Built in wardrobe.
Bedroom 2: 11'9" x 9'7" (3.58m x 2.92m)
Outside
Front: An open plan garden comprising area laid to lawn, variety of plants and shrubs, side access to rear garden.
Rear Garden: Measures approximately 21' x 18' with area laid to lawn, garden shed.
Other Information
Approximate Area: 683sqft/63.5sqm
Management: Fully managed
Furnished/Unfurnished: Unfurnished
Availability: 9th March 2024
Deposit: £1384
Pets: No
Heating: Gas central heating
Windows: UPVC double glazed window
Infant/Junior School: Colden Common Primary
Secondary School: Kings' School
Council Tax: Band C
Local Council: Winchester City Council - 01962 840222
