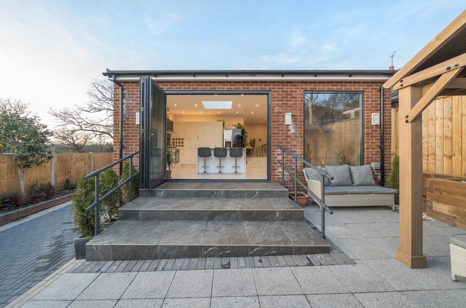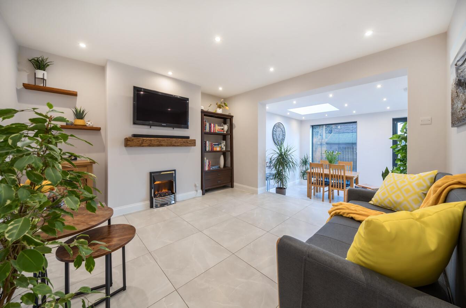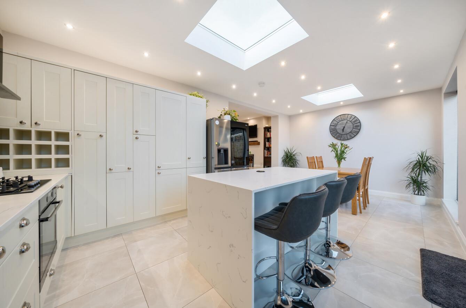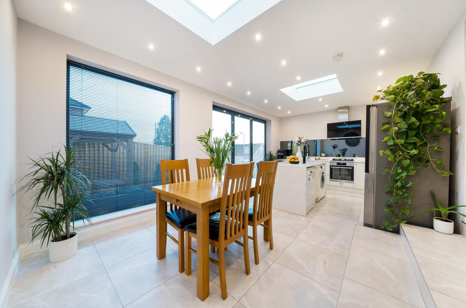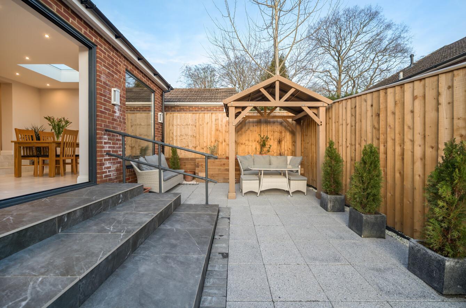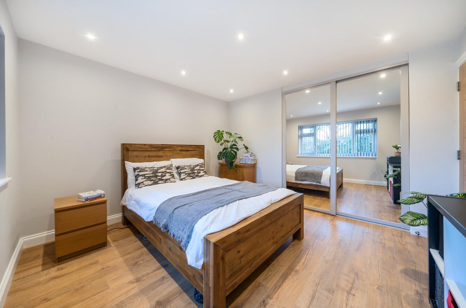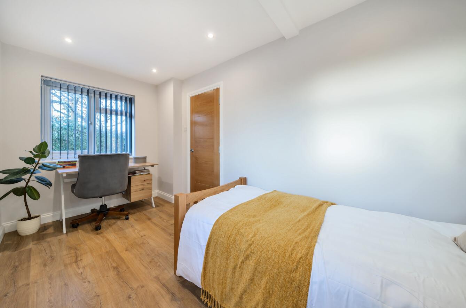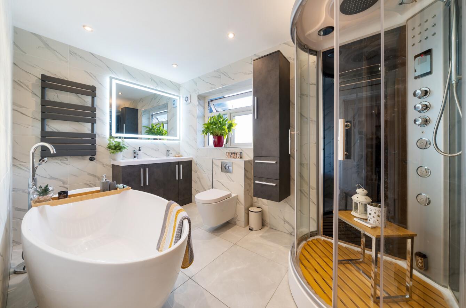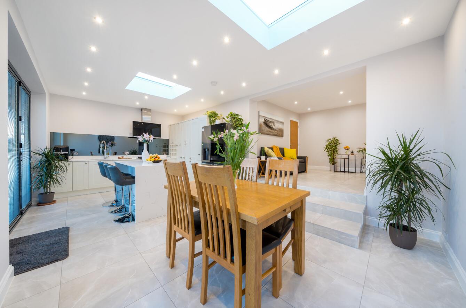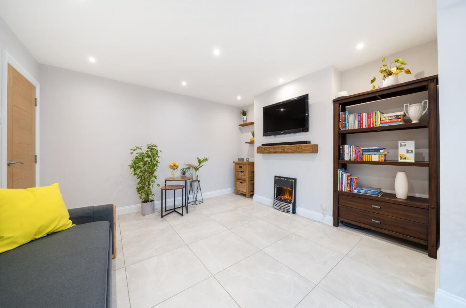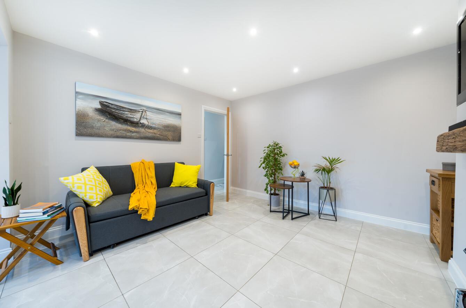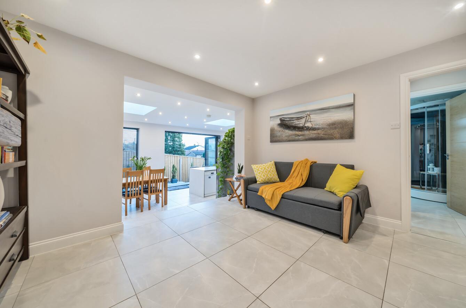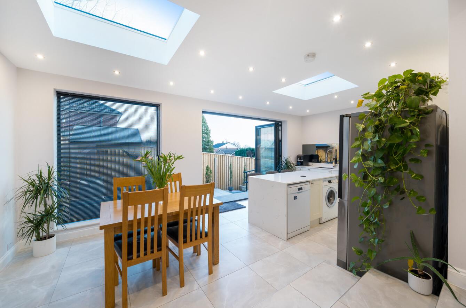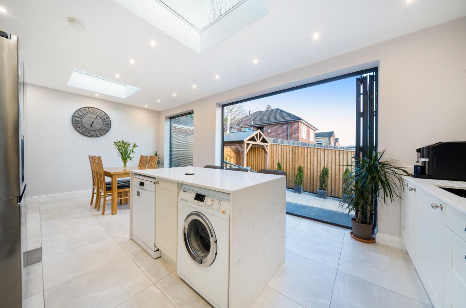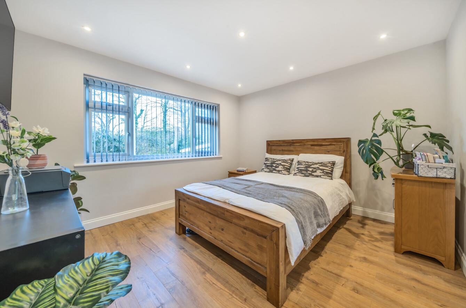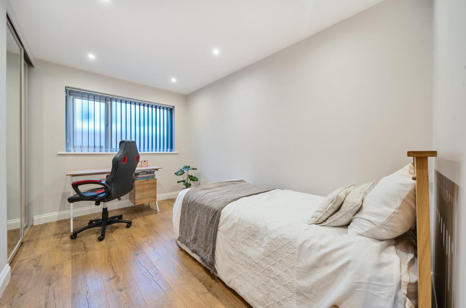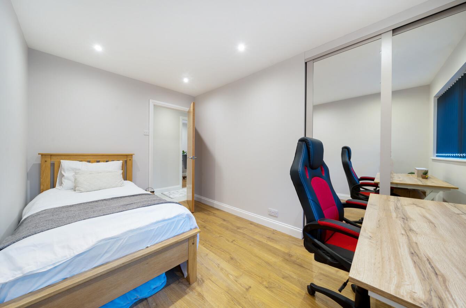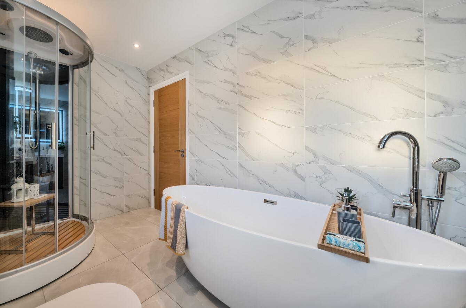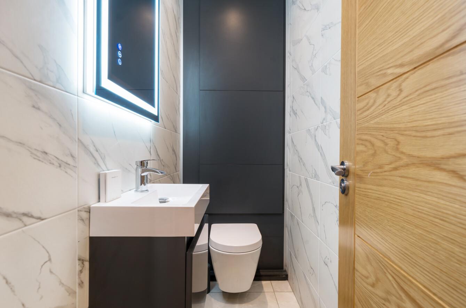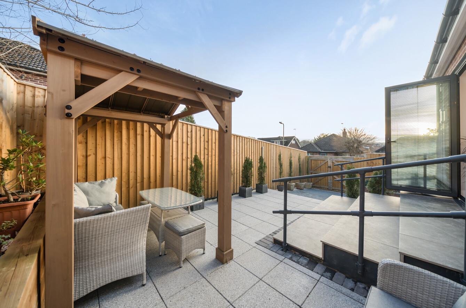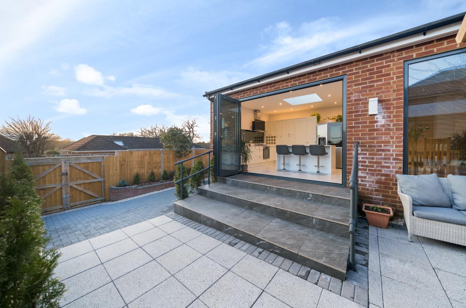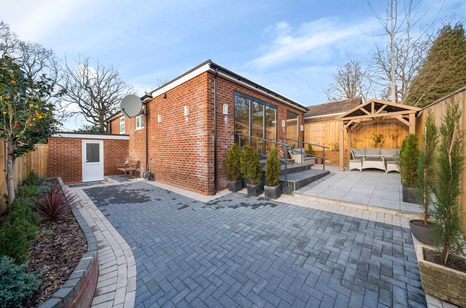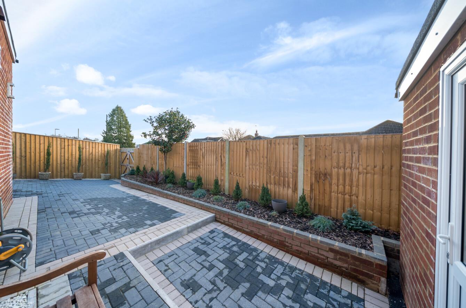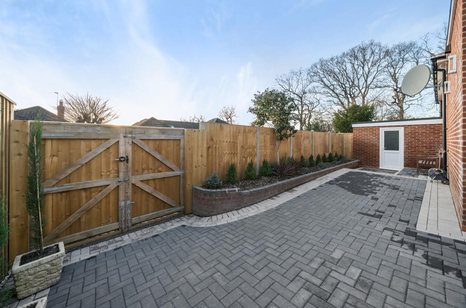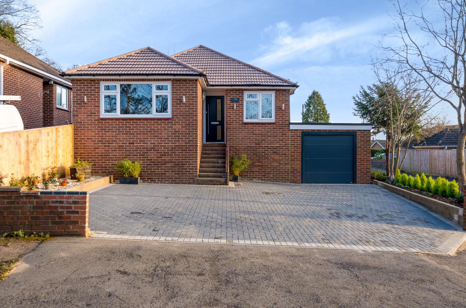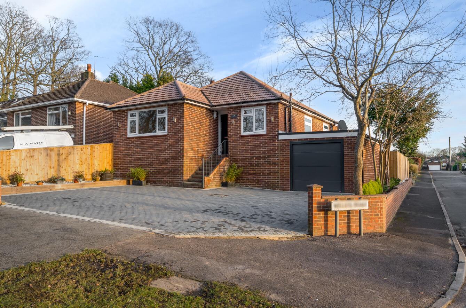Springhill Road
Chandler's Ford £495,000
Rooms
About the property
An exceptionally well presented and maintained detached bungalow situated conveniently for the centre of Chandlers' Ford along with the Number 1 Bus route serving Winchester and Southampton. The property has under floor heating throughout and boasts three bedrooms, a cloakroom and four piece bathroom suite along with a tiled floor sitting room and a stunning newly extended kitchen/breakfast/dining room. Externally, the presentation is of a similar high standard with a low maintenance rear garden along with ample off road parking and a newly constructed garage. The centre of Chandler's Ford is a short stroll and provides a variety of facilities including Waitrose supermarket.
Map
Floorplan

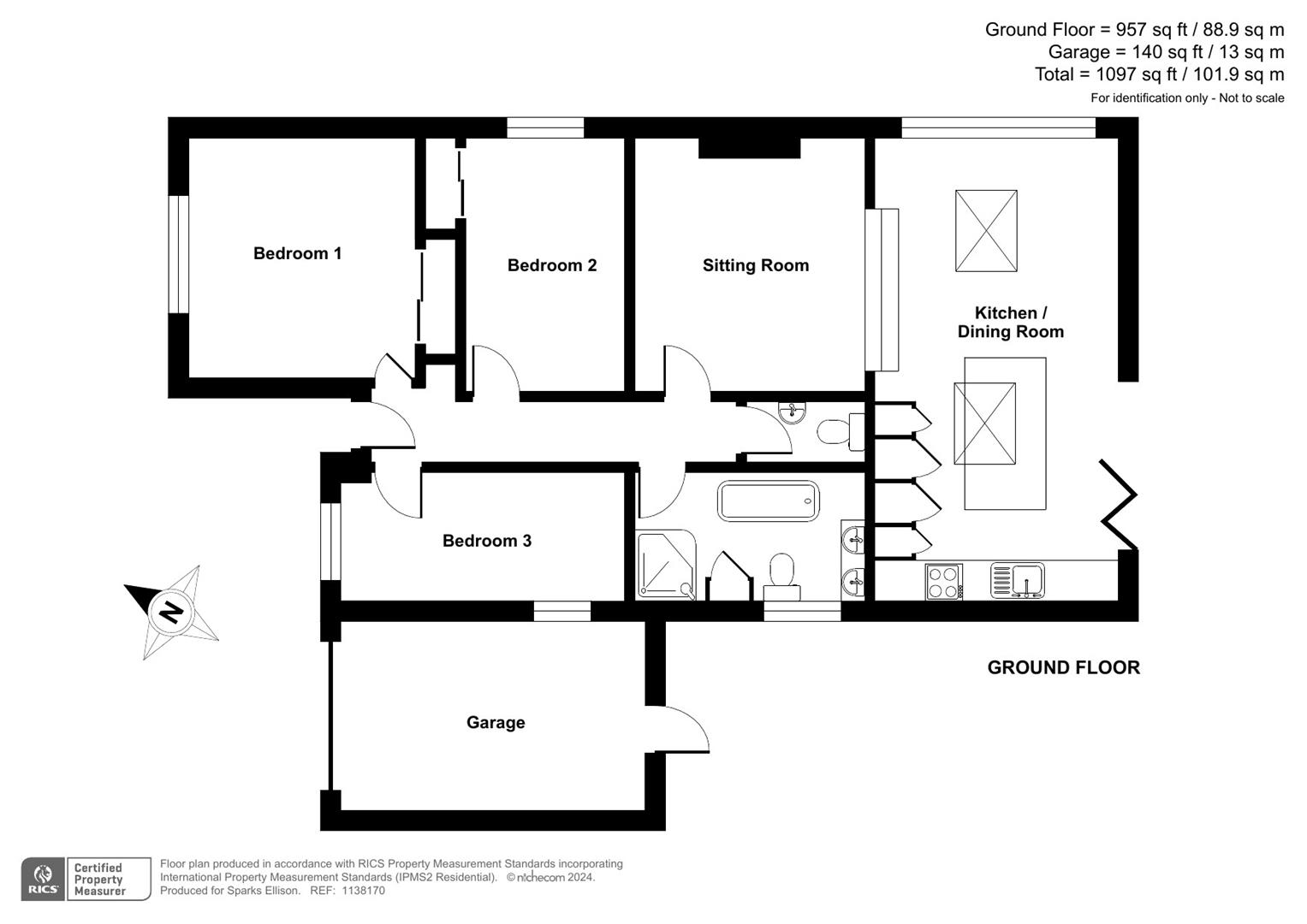

ACCOMMODATION:
Entrance Hall: Access to loft space.
Cloakroom: 5'11" x 2'11" (1.80m x 0.89m) Comprising wash hand basin, WC, concealed boiler.
Sitting Room: 12'4" x 11'5" (3.76m x 3.48m) Tiled floor, steps to:
Kitchen/Dining Room: 21'7" x 11'11" (6.58m x 3.63m) Built in AEG oven, built in Neff gas hob, fitted Neff extractor hood, space for fridge/freezer, space and plumbing for dishwasher, space and plumbing for washing machine, fitted breakfast bar, space for table and chairs.
Bedroom 1: 11'10" x 11' (3.61m x 3.35m) Built in double wardrobe.
Bedroom 2: 12'6" x 7'10" (3.81m x 2.39m) Built in double wardrobe.
Bedroom 3: 14' x 7' (4.27m x 2.13m)
Bathroom: 11'5" x 6'10" (3.48m x 2.08m) Four piece suite comprising multi function steam shower, freestanding bath, wash hand basin with cupboards under, WC.
OUTSIDE:
Front: Block paved driveway providing off road parking, planted bed.
Rear Garden: Measures approximately 23' x 15'. A low maintenance garden with paved patio area, pergola, planted bed, outside tap. There is a further area currentky set up for parking but could be utilised as further garden area.
Garage: 15'7" x 9'4" (4.75m x 2.84m) With electric roller door, power and light.
Other Information
Tenure: Freehold
Approximate Age: 1956
Approximate Area: 101.9sqm/1097sqft
Sellers Position: Looking for a forward purchase
Heating: Under floor heating
Windows: UPVC double glazing
Loft Space: Partially boarded with ladder and light
Infant/Junior School: Fryern Infant / Junior School
Secondary School: Toynbee Secondary School
Local Council: Eastleigh Borough Council - 02380 688000
Council Tax: Band D
