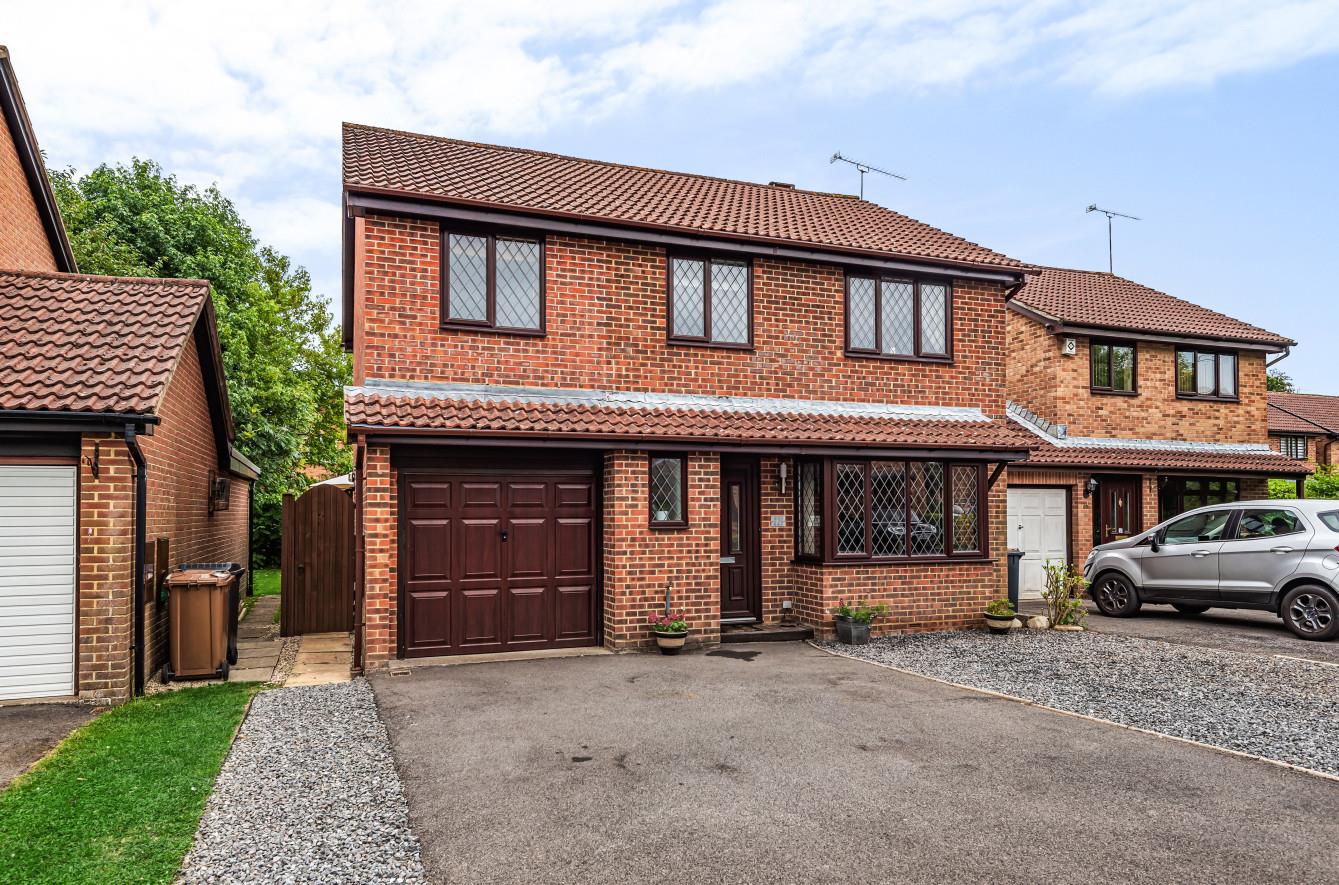Stinchar Drive
Chandlers Ford £500,000
Rooms
About the property
A beautifully presented four bedroom detached home providing a host of wonderful attributes to include a 17'2" x 11'4" sitting room, separate dining room, modern fitted 17'10" x 9'9" kitchen/breakfast room, master bedroom with en-suite, three further good size bedrooms and modern shower room. In addition to this is a good size frontage providing ample off street parking and a very pleasant rear garden with outside entertaining spaces. Stinchar Drive is conveniently situated within the heart of Valley Park and within walking distance to excellent local schooling and shopping facilities. The centre of Chandlers Ford is a short distance away together with connections to the M3 & M27 motorway network.
Map
Floorplan

Accommodation
GROUND FLOOR
Reception Hall: Stairs to first floor.
Cloakroom: White suite with chrome fitments comprising wash basin, w.c.
Sitting Room: 17'2" x 11'4" (5.23m x 3.45m) Front aspect bay window, fireplace.
Dining Room: 10' x 8'4" (3.05m x 2.54m) Double doors to rear garden.
Kitchen/Breakfast Room: 17'10" x 9'9" (5.44m x 2.97m) A comprehensive range of Shaker style units incorporating breakfast bar, Range style electric double ovens and gas hob with extractor hood over, space and plumbing for further appliances, understairs storage cupboard, door to outside.
FIRST FLOOR
Landing: Airing cupboard, deep storage cupboard.
Bedroom 1: 10'7" x 9'6" (3.23m x 2.90m) Measurement up to a range of wall to wall fitted wardrobes.
En-suite: 8'1" x 5'9" (2.46m x 1.75m) White suite with chrome fitments comprising P shaped bath with shower unit over and glazed screen, wash basin, w.c.
Bedroom 2: 15'7" x 8' (4.75m x 2.44m)
Bedroom 3: 12'3" x 9'3" (3.73m x 2.82m)
Bedroom 4: 9'4" x 8'6" (2.84m x 2.59m)
Shower Room: 8'3" x 5'9" (2.51m x 1.75m) Modern white suite with chrome fitments comprising double width shower cubicle with glazed screen, wash basin, w.c.
Outside
Front: To the front of the property is a tarmac and gravelled area providing off street parking for several vehicles with side pedestrian access to rear garden.
Rear Garden: The rear garden is an attractive feature of the property measuring approximately 35'10" x 31'10". Adjoining the house is a paved terrace leading onto a good size deck and gazebo with light and power and two electric heaters providing excellent outdoor entertaining space. In addition to this is a lawned area surrounded by flower and shrub borders and enclosed by fencing.
Garage: 16'2" x 7'10" (4.93m x 2.39m) Boiler, light and power.
Other Information
Tenure: Freehold
Approximate Age: 1986
Approximate Area: 126.2sqm/1359sqft including garage
Sellers Position: Looking for forward purchase
Heating: Gas central heating
Windows: UPVC double glazed window
Loft Space: Partially boarded with ladder and light connected
Infant/Junior School: St.Francis Primary School
Secondary School: Toynbee Secondary School
Council Tax: Band E - £2,211.25 21/22
Local Council: Test Valley Borough Council - 01264 368000
