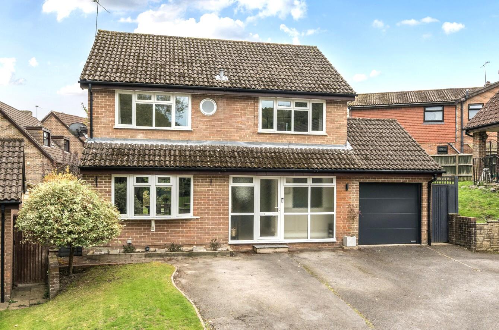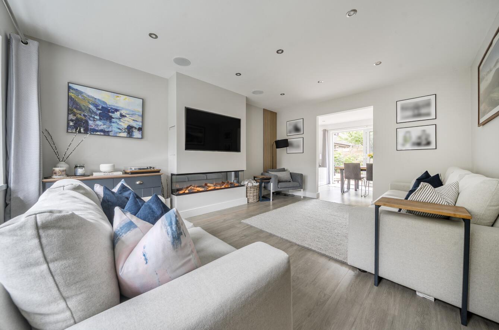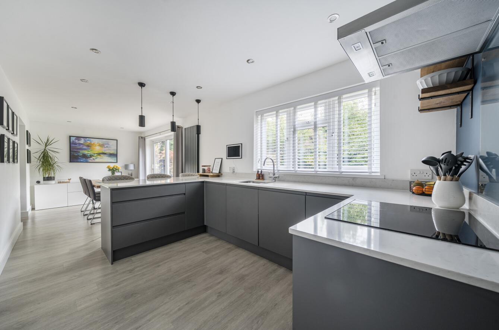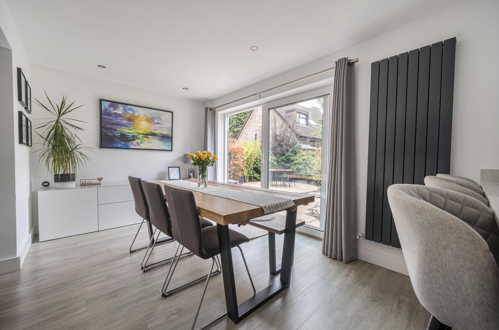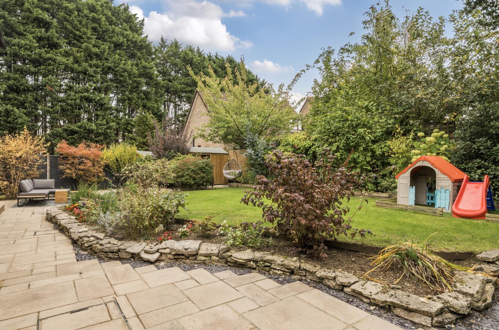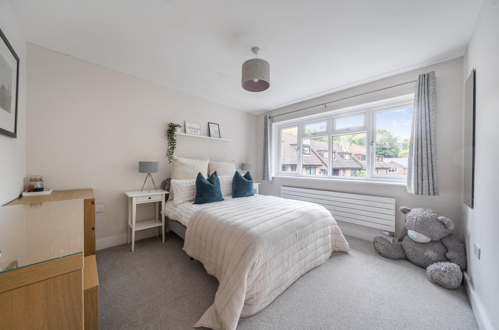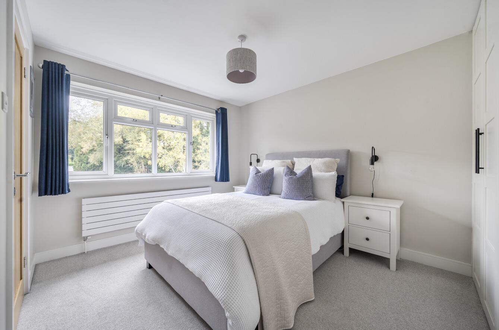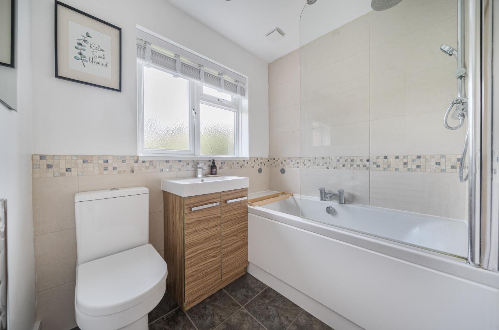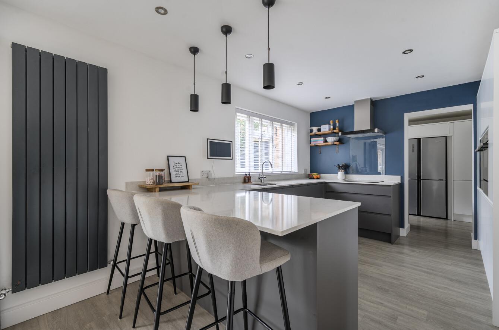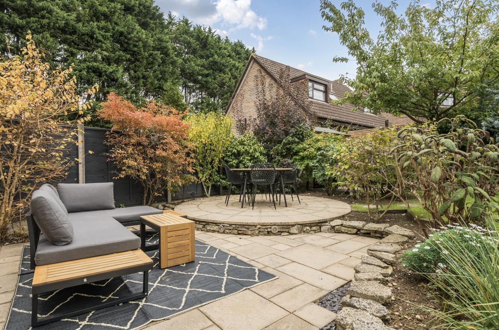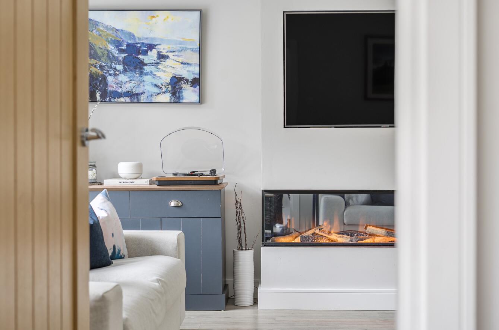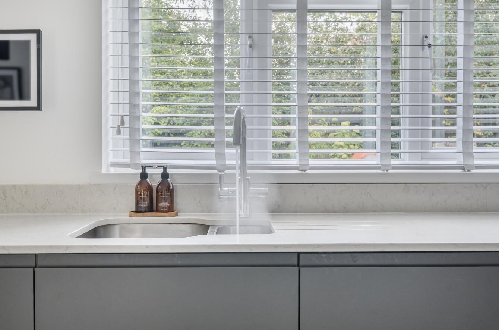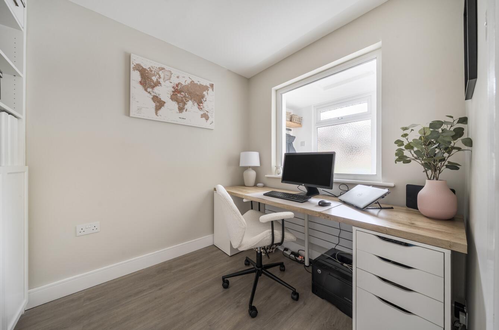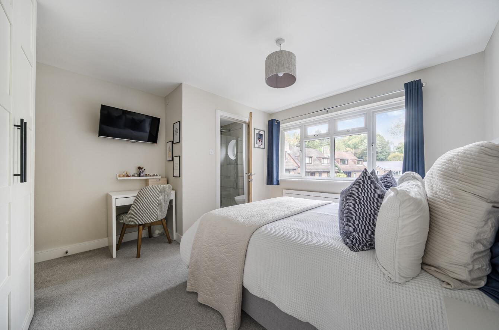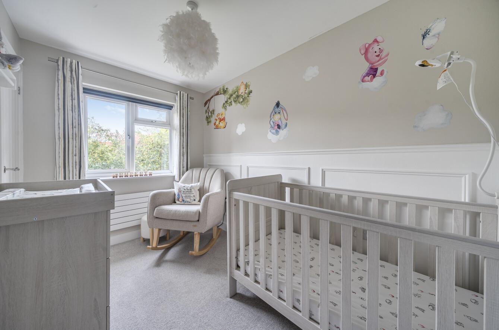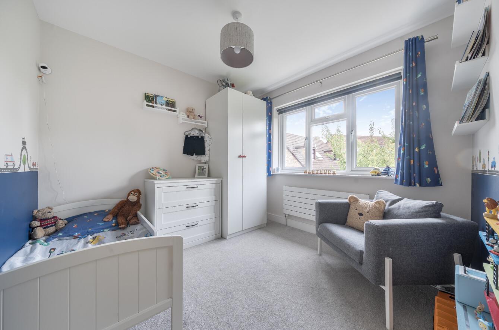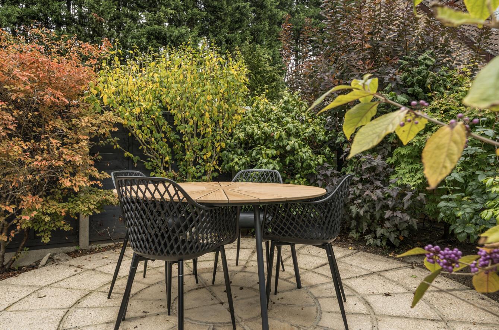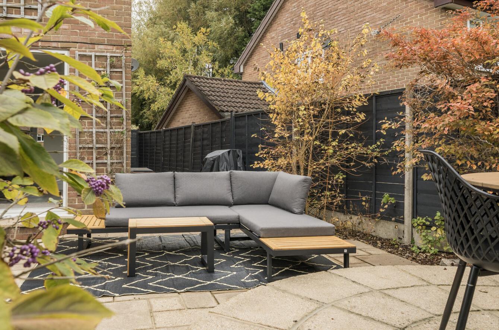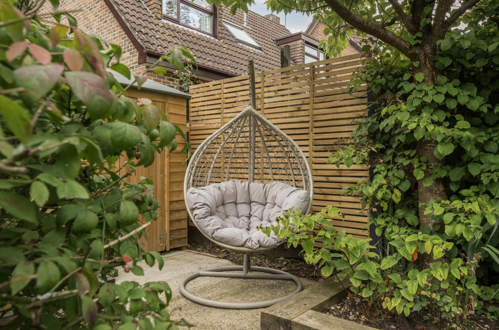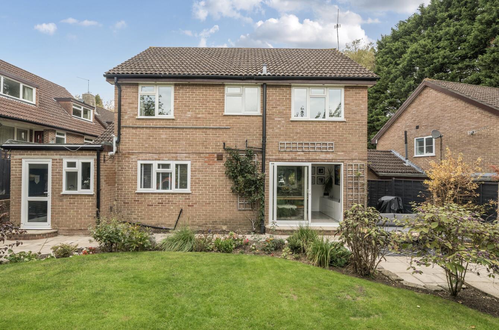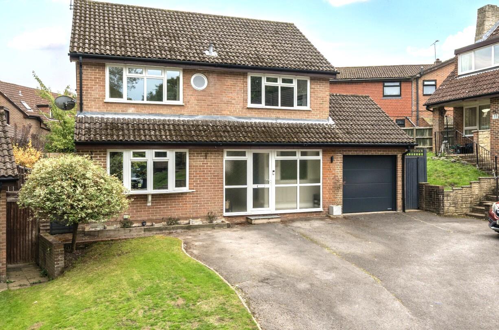Stourvale Gardens
Chandler's Ford £600,000
Rooms
About the property
Located in Stourvale Gardens on the south side of Chandler's Ford, this stunning detached house offers a perfect blend of modern living and stylish design. Built in 1980, the property has been thoughtfully modernised by the current owners to an exceptionally high standard, making it an ideal family home. Upon entering, you are greeted by two spacious reception rooms, including a sitting room that boasts a contemporary fireplace, creating a warm and inviting atmosphere. The heart of the home is undoubtedly the re-fitted kitchen, which is now open plan to the dining area, perfect for entertaining family and friends. The kitchen features modern appliances and sleek finishes, ensuring both functionality and style. This property comprises four well-proportioned bedrooms, providing ample space for a growing family. The master bedroom benefits from a re-fitted en-suite, while the family bathroom and cloakroom have also been tastefully updated. New internal doors, flooring, and fresh decor throughout enhance the home's appeal, making it move-in ready. For those who work from home, a dedicated study offers a quiet space to focus, while a spacious utility room adds convenience to daily tasks. The garage provides additional storage or parking options. The rear garden, with its southerly aspect, is a delightful outdoor space, perfect for enjoying sunny days and hosting gatherings. This captivating family home is not only stylish but also practical, making it a must-see for anyone looking to purchase a magnificent home.
Map
Floorplan

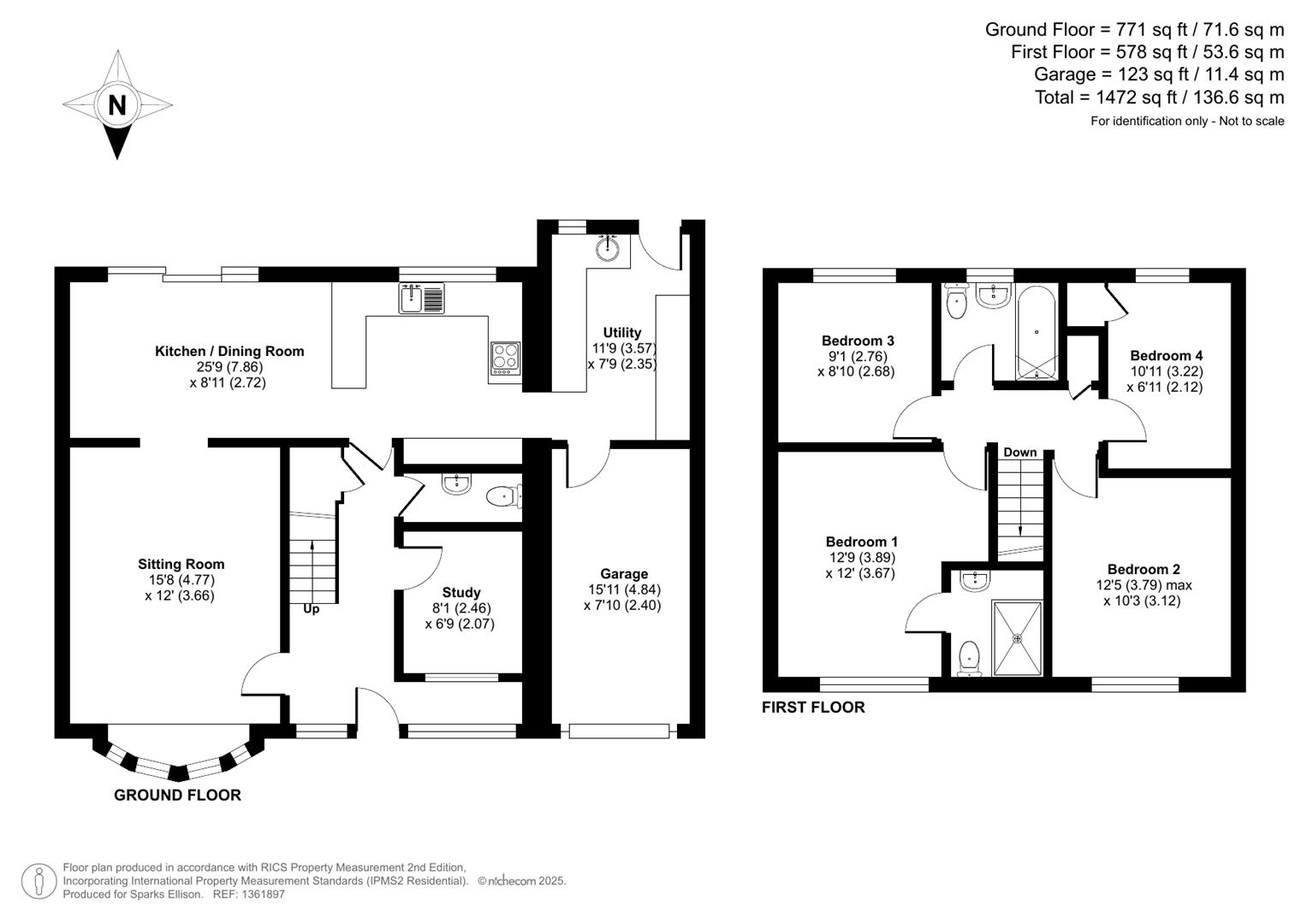

Accommodation
Ground Floor
Reception Hall: Coats hanging space, oak and glass staircase to first floor, under stairs storage cupboard.
Cloakroom: Re-fitted modern suite comprising wash basin with cupboard under, WC.
Sitting Room: 15'8" x 12' (4.77m x 3.66) Bow window
Kitchen/Dining Room: 25'9" x 8'11" (7.86m x 2.72m) The kitchen/dining room has been opened up to form a magnificent room comprising of re-fitted matt grey handleless units with Quartz worktops over incorporating a breakfast bar for three, Neff electric oven and combination microwave oven, induction hob with extractor hood over, integrated dishwasher. The dining area affords space for table and chairs with patio doors to rear garden, sink unit with Qettle tap.
Utility Room: 11'9" x 7'9" (3.57m x 2.35m) Comprehensive range of units, sink unit, space and plumbing for appliances, door to rear garden and garage.
Study: 8'1" x 6'9" (2.46m x 2.07m) Wall to wall shelving and storage cupboards.
First Floor
Landing: Storage cupboard.
Bedroom 1: 12'9" x 12' (3.89m x 3.67m) Range of fitted wardrobes.
En-Suite Shower Room: Re-fitted modern suite comprising walk in shower area with glazed screen, wash basin with cuboard under, WC, tiled floor.
Bedroom 2: 12'5" x 10'3" (3.79m x 3.12m)
Bedroom 3: 9'1" x 8'10" (2.76m x 2.68m)
Bedroom 4: 10'11" x 6'11" (3.22m x 2.12m) Built in wardrobe, part panelled wall.
Bathroom: Re-fitted modern suite comprising bath with shower unit over and fixed glazed screen, wash basin with cupboard under, WC.
Outside
Front: To the front of the property is a double width driveway affording parking with adjacent lawned area, side gate and path to rear garden.
Rear Garden: An attractive feature of the property measuring approximately 52' x 35'. Adjoining the house is a full width patio leading onto a lawned area and further circular patio surrounded by well stocked planted borders and enclosed by hedging and fencing, garden shed.
Garage: 15'11" x 7'10" (4.84m x 2.40m) Electric door, light and power.
Other Information
Tenure: Freehold
Approximate Age: 1980's
Approximate Area: 136.6sqm/1472sqft (Including garage)
Sellers Position: Looking for forward purchase
Heating: Gas central heating
Windows: UPVC double glazing
Loft Space: Loft above garage partially boarded with light connected
Infant/Junior School: Fryern Infant/Junior School
Secondary School: Toynbee Secondary School
Local Council: Eastleigh Borough Council - 02380 688000
Council Tax: Band E
Agents Note: If you have an offer accepted on a property we will need to, by law, conduct Anti Money Laundering Checks. There is a charge of £60 including vat for these checks regardless of the number of buyers involved.
