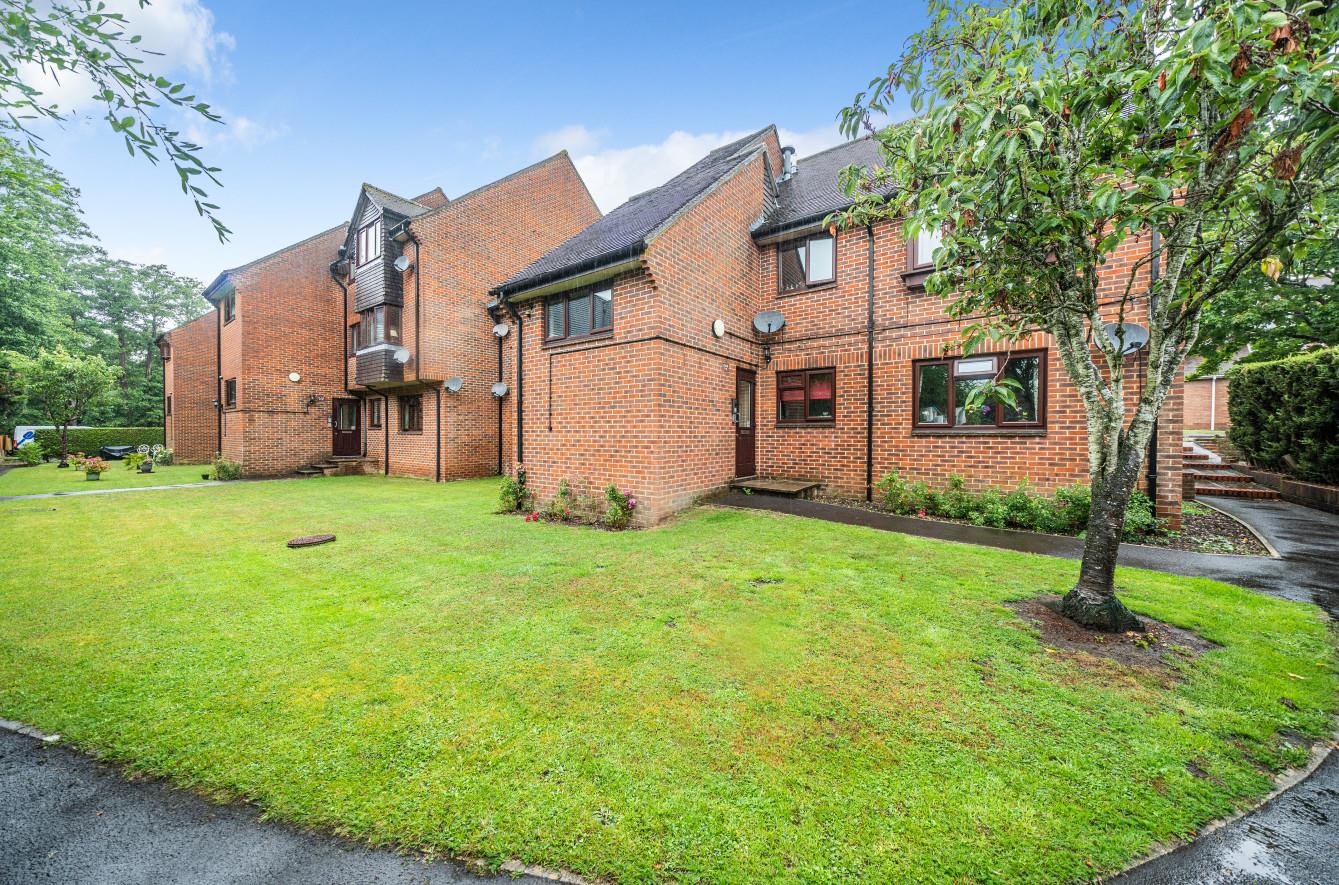Sutherlands Way
Chandler's Ford £1,000 pcm
Rooms
About the property
A purpose built two bedroom ground floor flat situated conveniently for Chandler's Ford's railway station along with doctor's surgery, co-op, pharmacy and convenience store whilst also being within walking distance of the town centre. The apartment benefits from two bedrooms, a bathroom, sitting room and kitchen. The block sits in communal grounds with visitor parking and an allocated parking space for No.12.
Map
Floorplan

ACCOMODATION
Communal Entrance Hall:
Entrance Hall:
Sitting Room: 16'4" x 13' (4.98m x 3.96m) Built in airing cupboard housing hot water tank, wall mounted security entry phone.
Kitchen: 7'8" x 7'8" (2.34m x 2.34m) Built in oven, built in induction hob, fitted extractor hood, integrated fridge, space and plumbing for washing machine, built in larder cupboard.
Bedroom 1: 10'1" x 9'8" (3.07m x 2.95m) Recess providing hanging and shelving.
Bedroom 2: 9' x 6'6" (2.74m x 1.98m) Built in wardrobe.
Bathroom: 7'8" x 5'8" (2.34m x 1.73m) White suite with chrome fitments comprising bath with shower over, wash hand basin, WC.
OUTSIDE: Communal grounds, communal bin area.
Parking: Flat 12 benefits from an allocated parking space and there are additional visitor parking spaces.
Other Information
Approximate Area: 53.7sqm/579sqft
Management: Tenant Find Only
Availability: Immediately
Furnished/Unfurnished: Unfurnished
Deposit: £1153
Heating: Electric Heating
Windows: UPVC double glazed windows
Infant/Junior School: Chandlers Ford Infant/Merdon Junior School
Secondary School: Toynbee Secondary School
Council Tax: Band B
Local Council: Eastleigh Borough Council - 02380 688000
