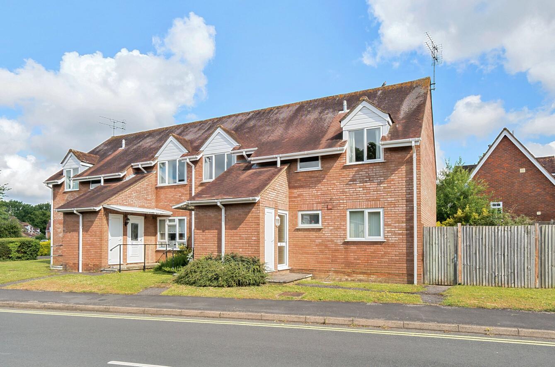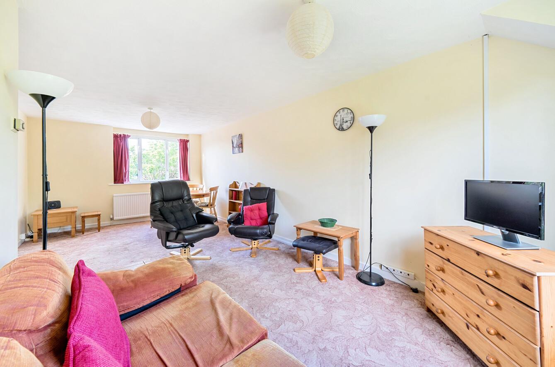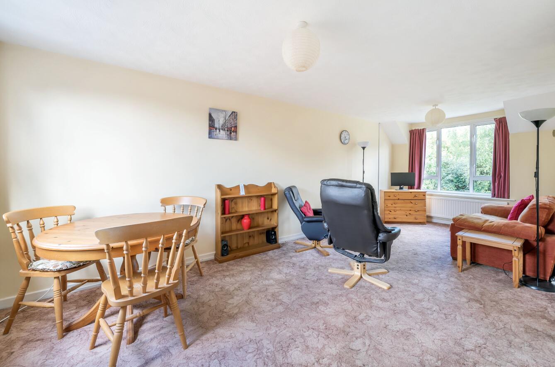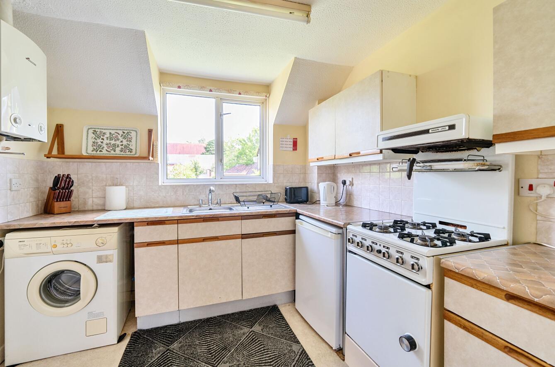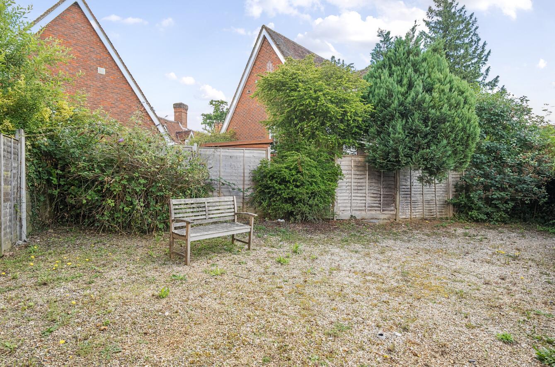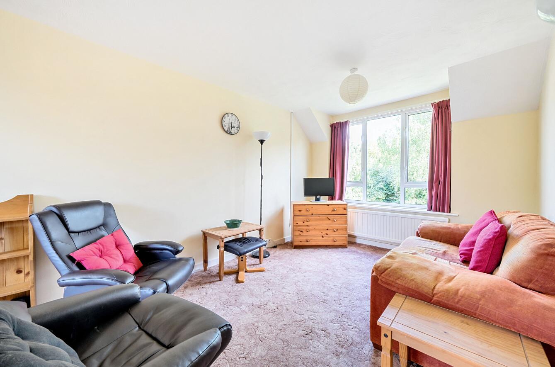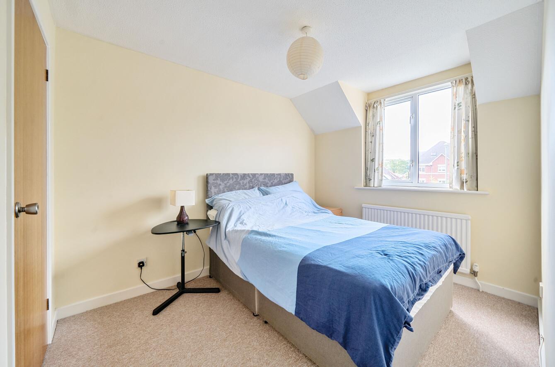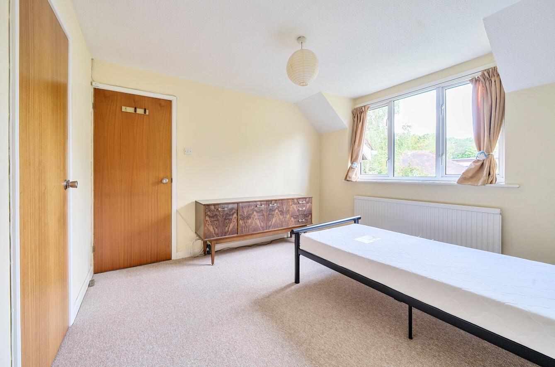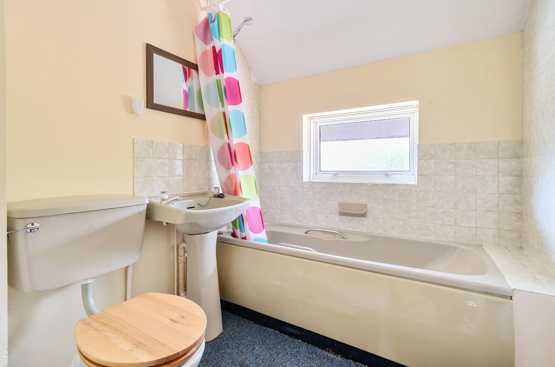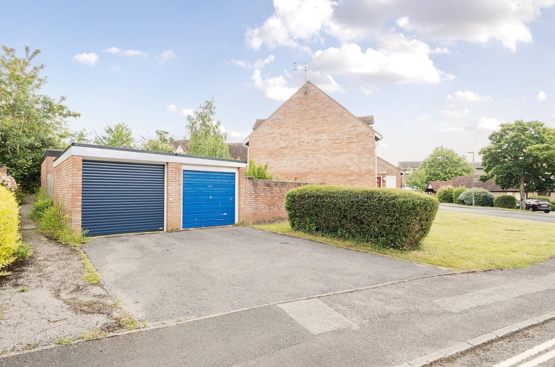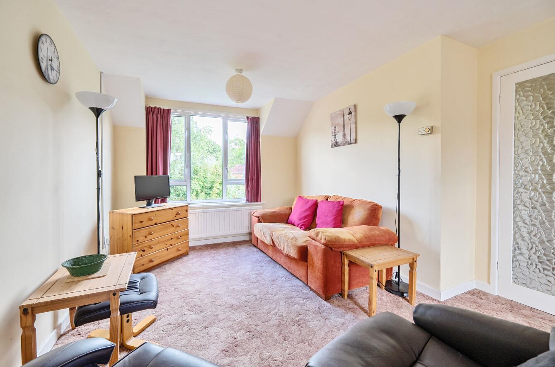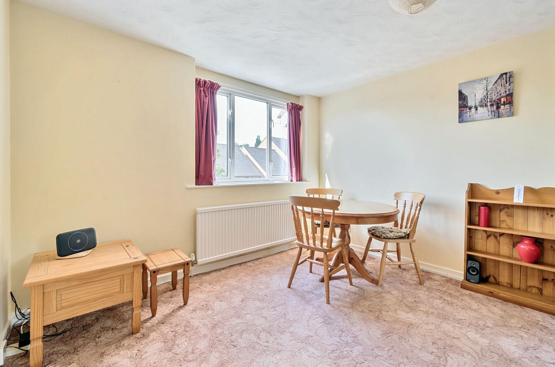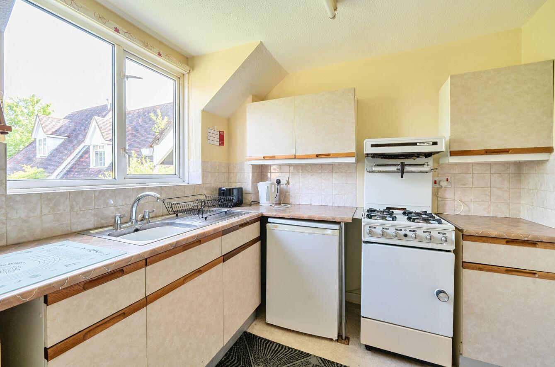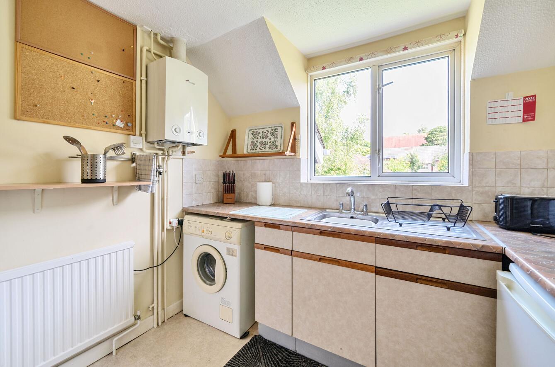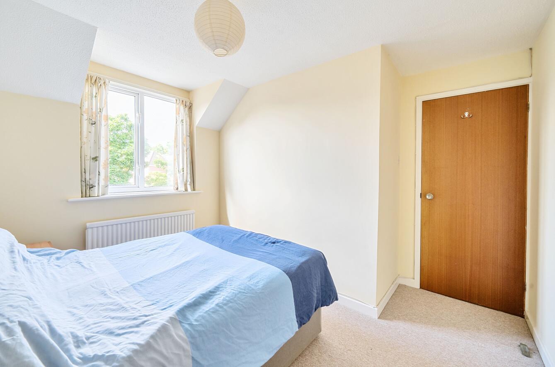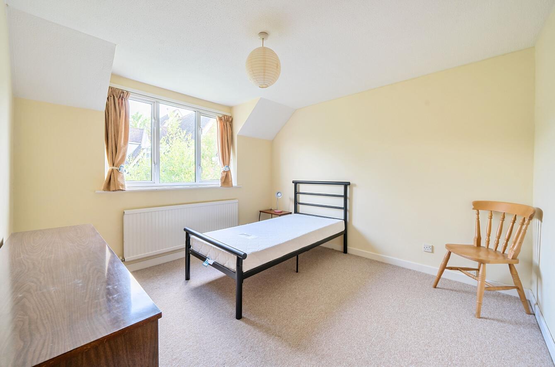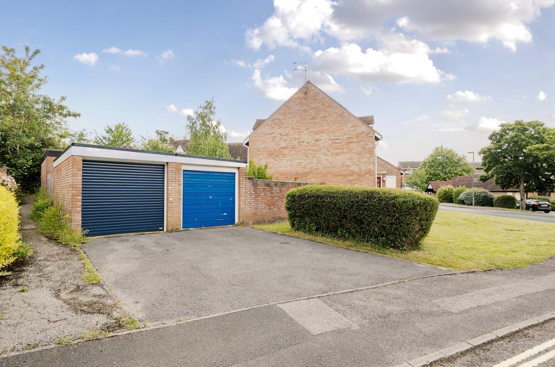Sutherlands Way
Chandler's Ford £220,000
Rooms
About the property
A spacious first floor maisonette offered for sale with no forward chain conveniently situated within walking distance to local amenities to include shops on Hursley Road, doctors and Chandler's Ford railway station. The property itself affords well proportioned rooms highlighted by the 21'4" living room, spacious inner hallway and two double bedrooms. In addition to this the property also benefits from a garage and parking.
Map
Floorplan

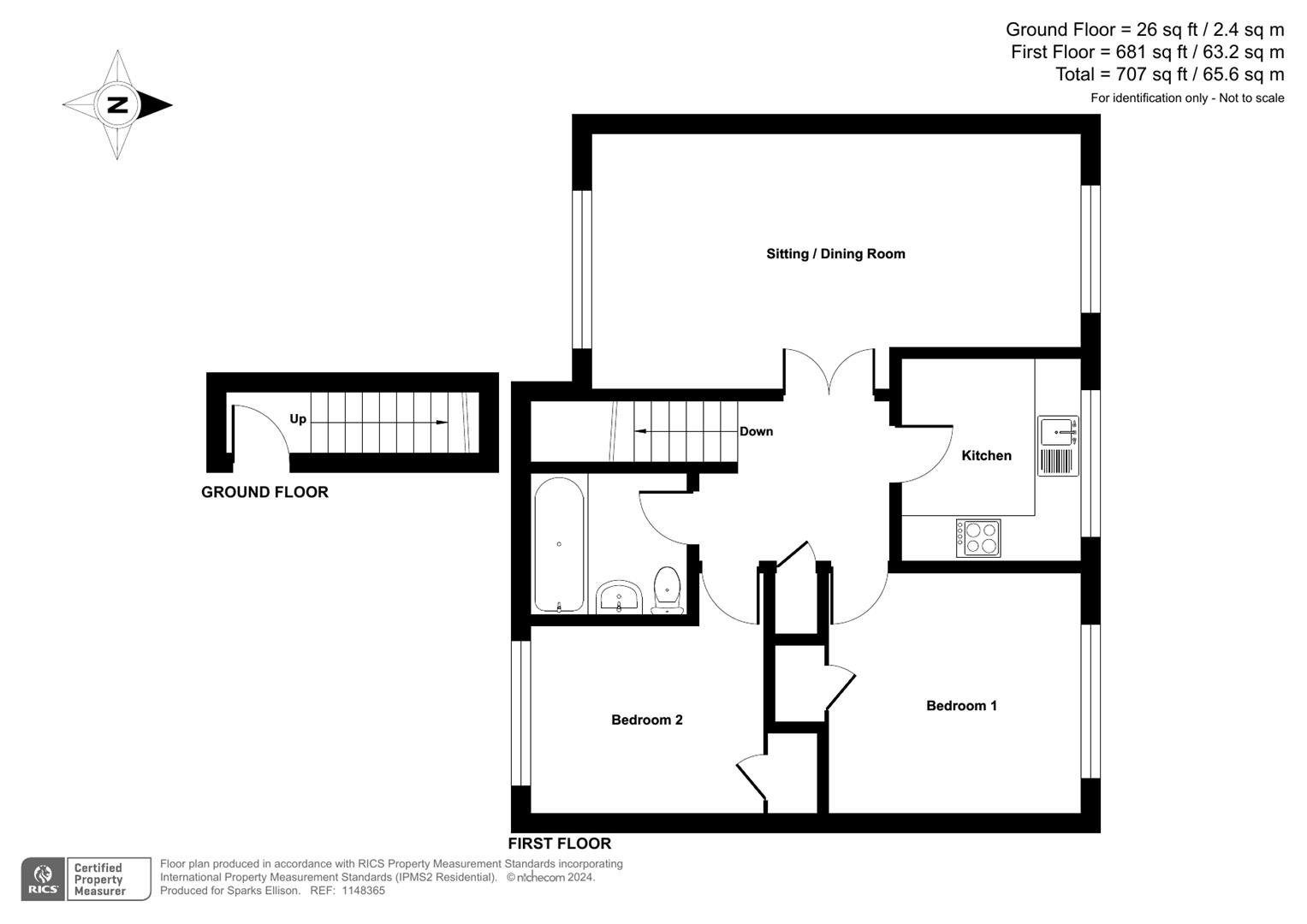
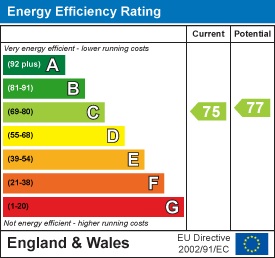
Accommodation
Entrance Vestibule: Stairs to reception hall.
Reception Hall: Airing cupboard, hatch to loft space.
Living/Dining Room: 21'4" x 11'2" x 9'4" (6.50m x 3.40m x 2.84m) Dual aspect windows.
Kitchen: 8'9" x 7'10" (2.67m x 2.39m) Range of units, space and plumbing for appliances, boiler.
Bedroom 1: 10'10" x 10'8" (3.30m x 3.25m) Built in wardrobe.
Bedroom 2: 10'3" x 8' (3.12m x 2.44m) Built in wardrobe.
Bathroom: Suite comprising bath, wash basin, w.c.
Outside
The property benefits from a garage adjacent to the building accessed off Prospect Place and a parking space to the fore.Other Information
Tenure: Leasehold
Term of Lease: 999 years from 2014
Maintenance Charage: £300.00 - June 30th £300.00 - December 30th
Approximate Age: 1979
Approximate Area: 707sqft/65.6sqm
Sellers Position: No forward chain
Heating: Gas central heating
Windows: UPVC double glazed windows
Infant/Junior School: Chandler's Ford Infant/Merdon Junior School
Secondary School: Toynbee Secondary School
Council Tax: Band B
Local Council: Eastleigh Borough Council - 02380 688000
