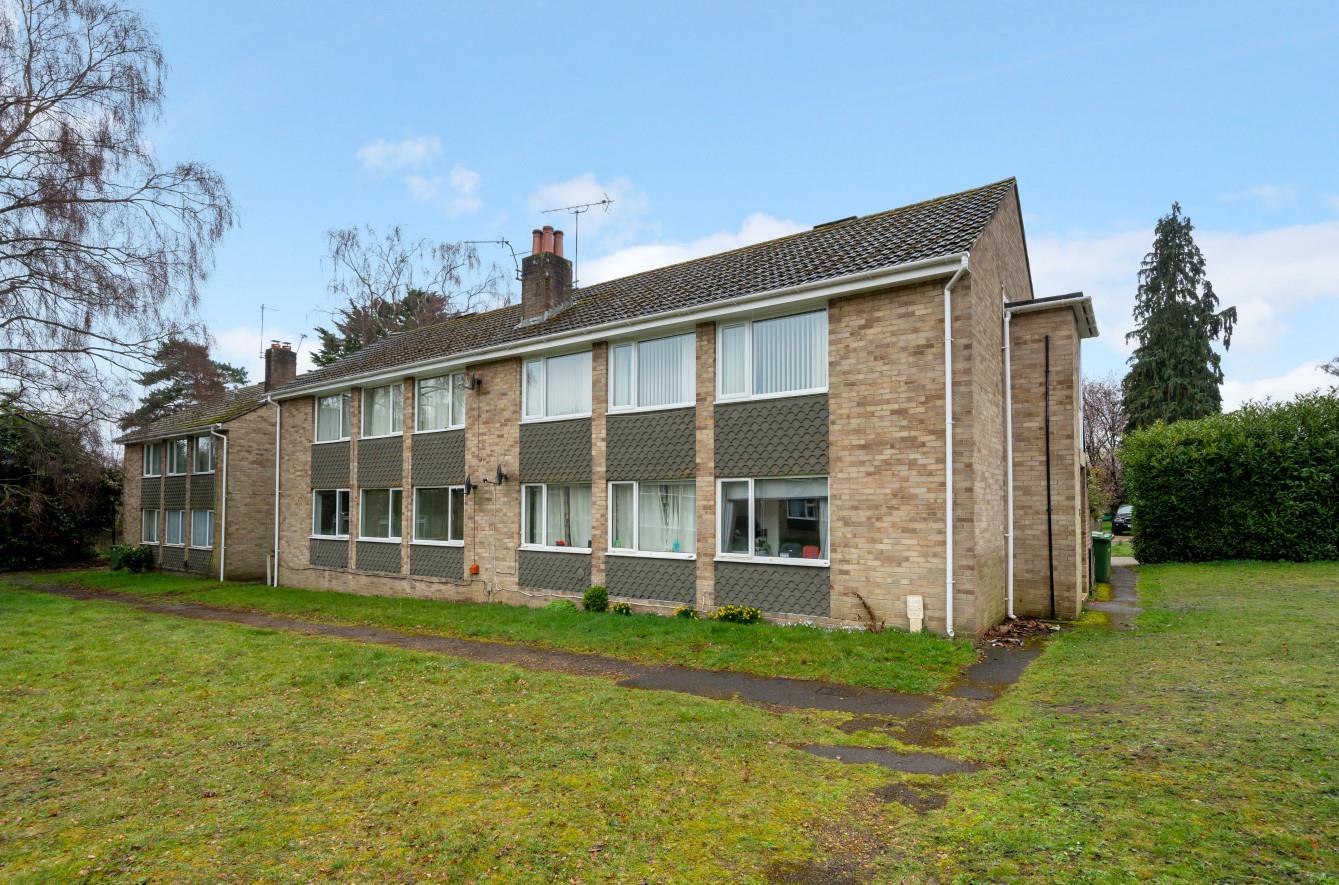Sycamore Avenue
Chandler's Ford £200,000
Rooms
About the property
A two bedroom first floor maisonette offered for sale with no forward chain providing two double bedrooms, 16' 11' sitting room, 12'3" x 7'2" kitchen, and bathroom. In addition to this is a garage situated in a nearby block. The convenient location is within walking distance to an excellent range of shops on Ashdown Road and Hiltingbury Road, together with Hiltingbury School and community centre.
Map
Floorplan

Accommodation
Entrance Porch: Storage cupboard, front door to reception hall.
Reception Hall: Hatch to loft space, airing cupboard, storage cupboard.
Sitting Room: 16' x 11' (4.88m x 3.35m) Fireplace.
Kitchen: 12'3" x 7'2" (3.73m x 2.18m) Range of units, electric oven and hob with extractor hood over, space and plumbing for further appliances, larder style cupboard, cupboard housing boiler.
Bedroom 1: 12'3" x 11'2" (3.73m x 3.40m) Fitted wardrobe.
Bedroom 2: 11' x 10' (3.35m x 3.05m)
Bathroom: 7'2" x 5'8" (2.18m x 1.73m) Suite comprising bath with shower unit over, wash basin, tiled walls.
Outside
Garage: The garage is situated in a nearby block.
Other Information
Tenure: Leasehold
Length Of Lease: 999 years from 1963
Ground Rent: £10 per annum
Approximate Age: 1963
Approximate Area: 665sqft/61.7sqm (Including store)
Sellers Position: No forward chain
Heating: Gas central heating
Windows: UPVC double glazing
Infant/Junior School: Hiltingbury Infant/Junior School
Secondary School: Thornden Secondary School
Local Council: Eastleigh Borough Council - 02380 688000
Council Tax: Band D
