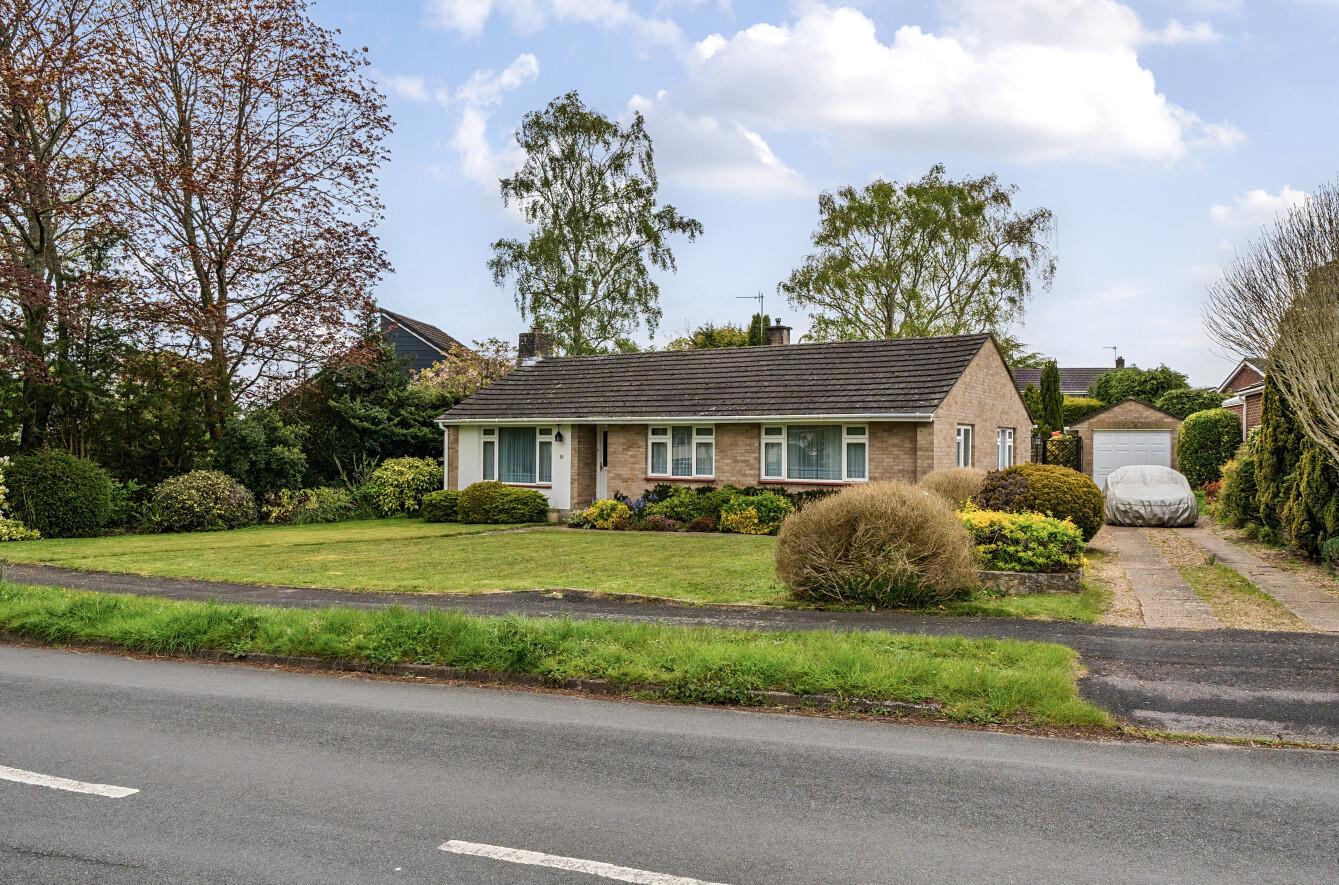Sycamore Avenue
Chandler's Ford £550,000
Rooms
About the property
Set within a plot of approximately 0.2 of an acre, affording a delightful rear garden measuring approximately 100' is this three bedroom detached bungalow offered for sale with no forward chain. The property affords a particularly spacious living room measuring 22'4" x 13' leading onto a conservatory overlooking the rear garden with a kitchen and three bedrooms, bathroom and cloakroom completing the accommodation. To the front and side is a good sized driveway providing plenty of off street parking leading to a garage measuring approximately 24'6" in length. Whilst the property is offered for sale in neat and tidy fashion it would benefit from updating and modernisation. Sycamore Avenue is conveniently placed within walking distance to local shops on Ashdown Road and Hiltingbury Road, together with Hiltingbury Schools and community centre. The centre of Chandlers Ford and Thornden School are a short distance away together with junction 12 of the M3.
Map
Floorplan

Accommodation
Reception Hall: Hatch to loft space, airing cupboard.
Sitting Room: 22'4" x 13' (6.81m x 3.96m) Electric fire, patio doors to conservatory.
Conservatory: 12'3" x 10' (3.73m x 3.05m) Glass roof, door to rear garden.
Kitchen: 11'2" x 8'" (3.40m x 2.44m) Range of units, space and plumbing for appliances, boiler, door to rear garden.
Bedroom 1: 12'10" x 10' (3.91m x 3.05m) Two built in wardrobes.
Bedroom 2: 11'10" x 9'4" (3.61m x 2.84m) Built in wardrobe.
Bedroom 3: 9'10" x 9'4" (3.00m x 2.84m)
Bathroom: Suite comprising bath with mixer tap and shower attachment, wash basin.
Cloakroom: WC
OUTSDIE
Front: To the front of the property is a good sized lawned area with well stocked flower and shrub borders, driveway to the side providing off street parking for several vehicles and side gate to rear garden.
Rear Garden: A particularly attractive feature of the property affording a pleasant westerly aspect measuring approximately 100' in length. The rear garden is landscaped with patio, large level lawn surrounded by well stocked borders and enclosed by fencing.
Garage: 24'6" x 9' (7.47m x 2.74m) Light and power.
Other Information
Tenure: Freehold
Approximate Age: 1966
Approximate Area: 1084sqft/100.7sqm
Sellers Position: No forward chain
Heating: Gas central heating
Windows: UPVC double glazing
Loft Space:
Infant/Junior School: Hiltingbury Infant/Junior School
Secondary School: Thornden Secondary School
Local Council: Eastleigh Borough Council - 02380 688000
Council Tax: Band E
