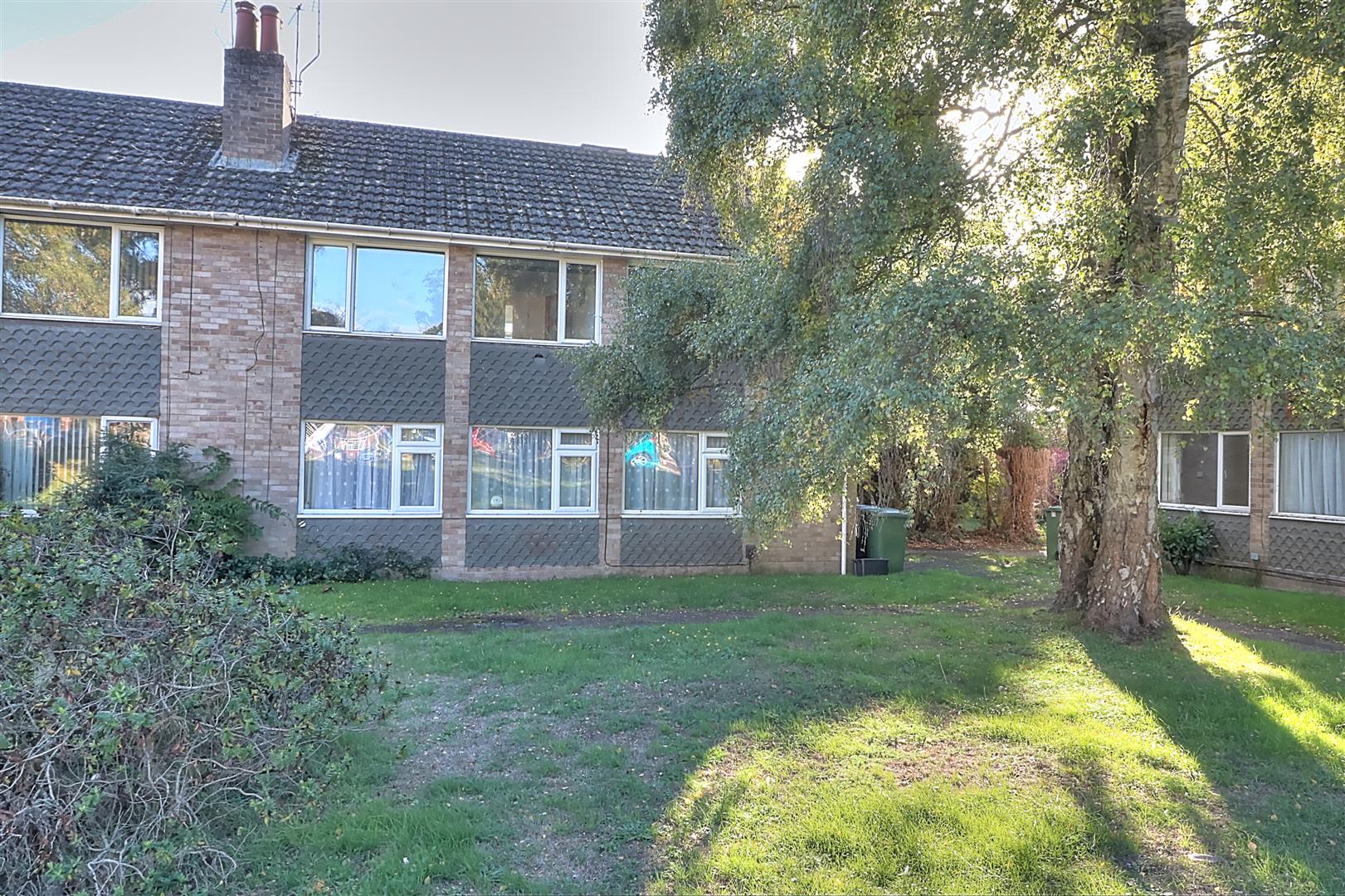Sycamore Avenue
Chandler's Ford £1,100 pcm
Rooms
About the property
*** ALREADY LET AGREED. NO MORE ENQUIRIES PLEASE ***
A well presented and spacious first floor maisonette located in Hiltingbury and within catchment for the popular Hiltingbury and Thornden Schools. The property benefits from a modern kitchen and bathroom together with double glazed windows, and garage. The property is also conveniently close to a range of local shops.
Map
Floorplan

Accommodation
Reception Hall: Wooden flooring, storage cupboard,.
Sitting Room: 16' x 10'11" (4.88m x 3.33m) Wooden flooring, views over the green.
Kitchen: 12'4" x 7'2" (3.76m x 2.18m) Range of modern white gloss units with stainless steel furniture, stainless steel electric oven and gas hob with extractor hood over, fridge, freezer, washing machine, tiled floor, boiler.
Bedroom 1: 12'4" x 10'11" (3.76m x 3.33m) Views over the green.
Bedroom 2: 7'1" x 5'9" (2.16m x 1.75m) Modern white suite with chrome fitments comprising bath with shower unit over and glazed screen, wash basin, wc, tiled foor.
Bathroom: 7'1" x 5'9" (2.16m x 1.75m) Modern white suite with chrome fitments comprising bath with shower unit over and glazed screen, wash basin, wc, tiled foor.
Outside
Communal Garden: To the rear of the property is a communal garden and drying area.
Single Garage: Located in a nearby block.
Other Information
Approximate Area: 61sqm/656sqft
Management: Rent Collection
Availability: 16th June 2025
Furnished/Unfurnished: Unfurnished
Deposit: £1269
Heating: Gas central heating
Windows: UPVC double glazing
Infant/Junior School: Hiltingbury Infant/Junior School
Secondary School: Thornden Secondary School
Local Council: Eastleigh Borough Council - 02380 688000
Council Tax: Band B
