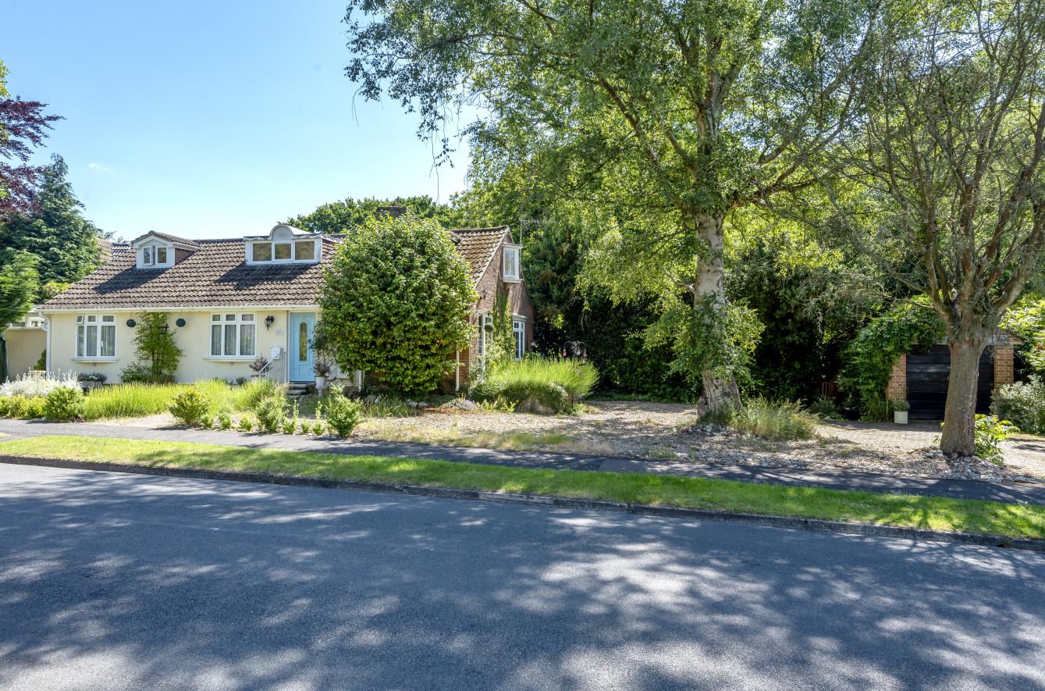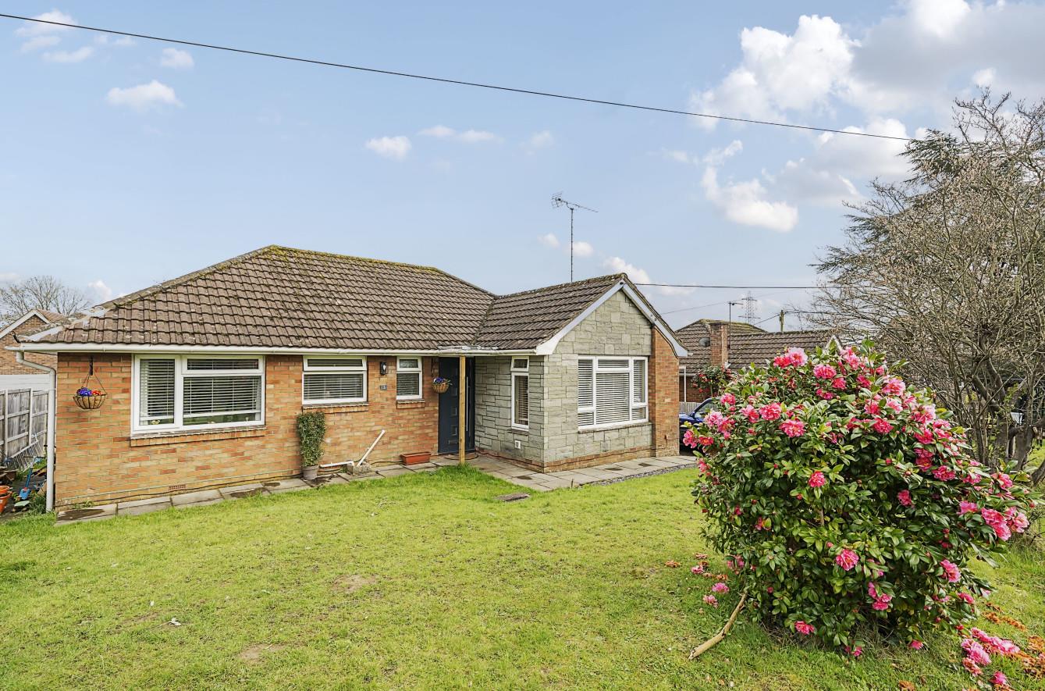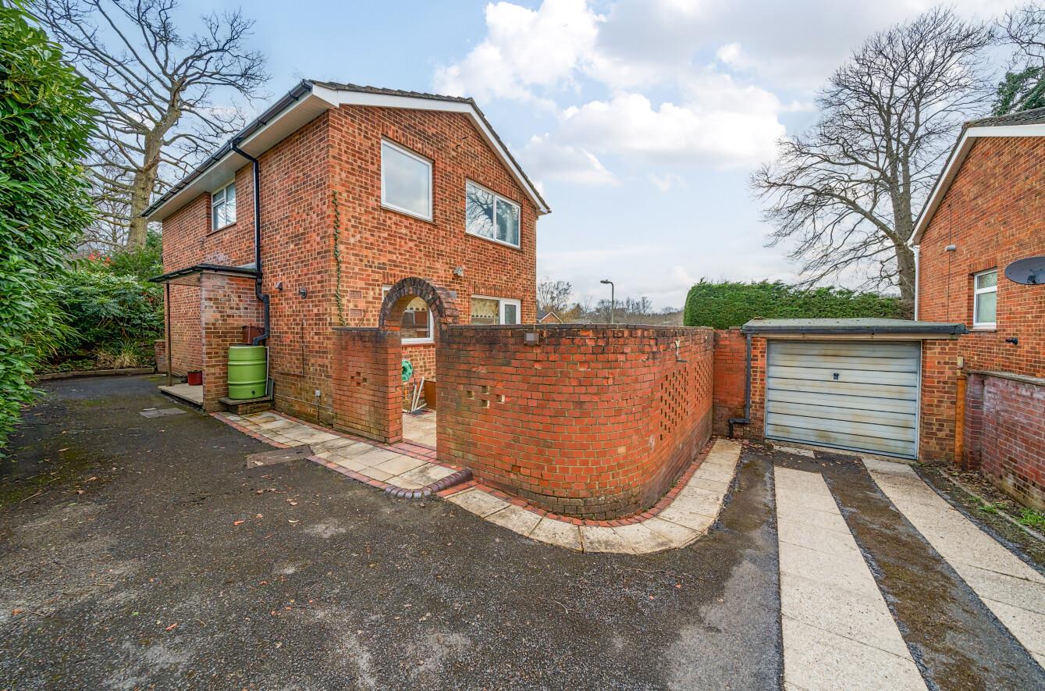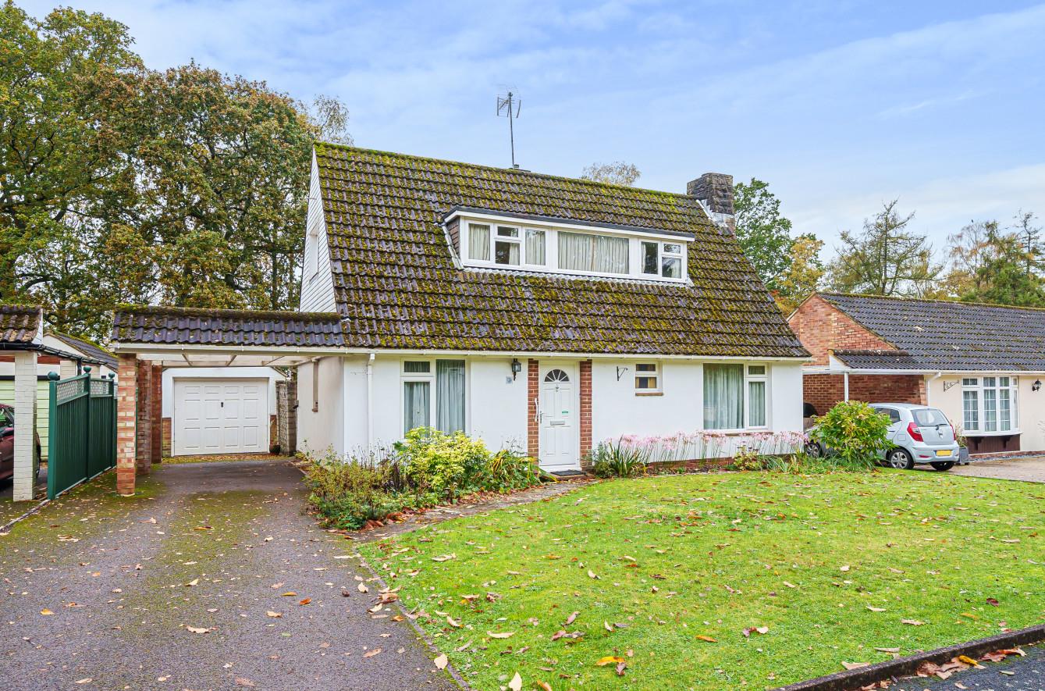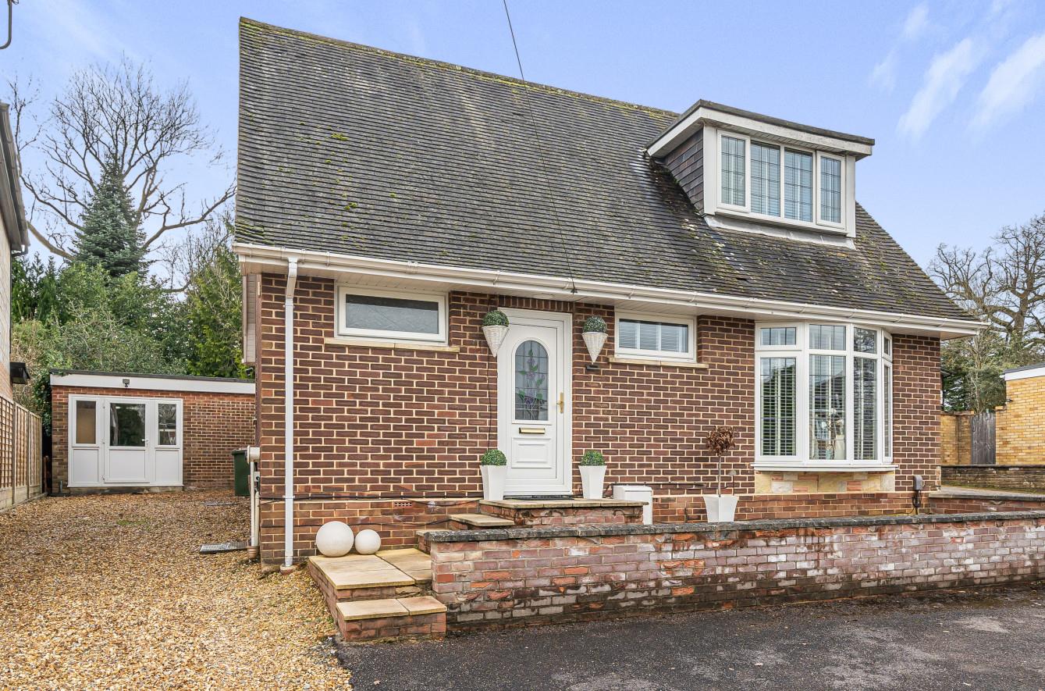Sycamore Avenue
Chandler's Ford £635,000
Rooms
About the property
A delightful chalet bungalow conveniently and pleasantly situated in Hiltingbury and within easy reach to a range of local shops on Hiltingbury Road and Ashdown Road. The property affords flexibility in the use of the rooms which commences with a particularly spacious reception hall leading to two main reception rooms, kitchen and stunning 18'3" x 9'8" conservatory. In addition to this on the ground floor is a bedroom and bathroom and on the first floor two further bedrooms and shower room. The property is also situated within the catchments for the popular Hiltingbury and Thornden Schools.
Map
Floorplan

Accommodation
Ground Floor
Reception Hall: 14'9" x 13'9" (4.50m x 4.19m) Staircase to first floor.
Sitting Room: 22'4" x 12'11" (6.81m x 3.94m) Double doors to outside, open fireplace.
Study: 11'1" x 8'1" (3.38m x 2.46) Double doors to lean-to.
Lean-To: 15' x 6'5" (4.57m x 1.96m) Doors to outside.
Kitchen: 11'10" x 9'3" (3.61m x 2.82m) Range of units, space and plumbing for appliances, tiled floor.
Conservatory: 18'3" x 9'8" (5.56m x x2.95m) Radiators, glass roof, tiled floor, double doors to outside.
Bedroom 3: 12'2" x 9'10" (3.71m x 3m) Measurement up to range of fitted wardrobes.
Bathroom: 8'4" x 8'2" (2.54m x 2.49m) Suite comprising bath with shower unit over, wash basin, wc, tiled floor.
First Floor:
Landing: Access to eaves cupboards.
Bedroom 1: 13'1" x 10' (3.99m x 3.05m) Oriel window.
Bedroom 2: 11'9" x 9'1" (3.58m x 2.77m) Oriel window.
Shower Room: Suite comprising shower cubicle, wash basin, wc.
Outside
The property is situated on an attractive corner plot which predominantly surrounds the property on three sides.Front: Lawned and planted area with pathway to front door and to the side is a large gravel driveway providing parking for several vehicles leading to the detached garage.
Side Garden: To the other side of the property is a good sized lawned area surrounded by mature hedging and fencing, patio and summer house.
Garage: 18'3" x 9' (5.56m x 2.74m) Light and power
Other Information
Tenure: Freehold
Approximate Age: 1960
Approximate Area: 1718sqft/159.6sqm (Limited use areas)
Sellers Postion: Looking for forward purchase
Heating: Gas central heating
Windows: UPVC double glazed windows
Loft Space: Partially boarded
Infant/Junior School: Hiltingbury Infant/Junior School
Secondary School: Thornden Secondary School
Local Council: Eastleigh Borough Council - 02380 688000
Council Tax: Band E - £2292.92 22/23
