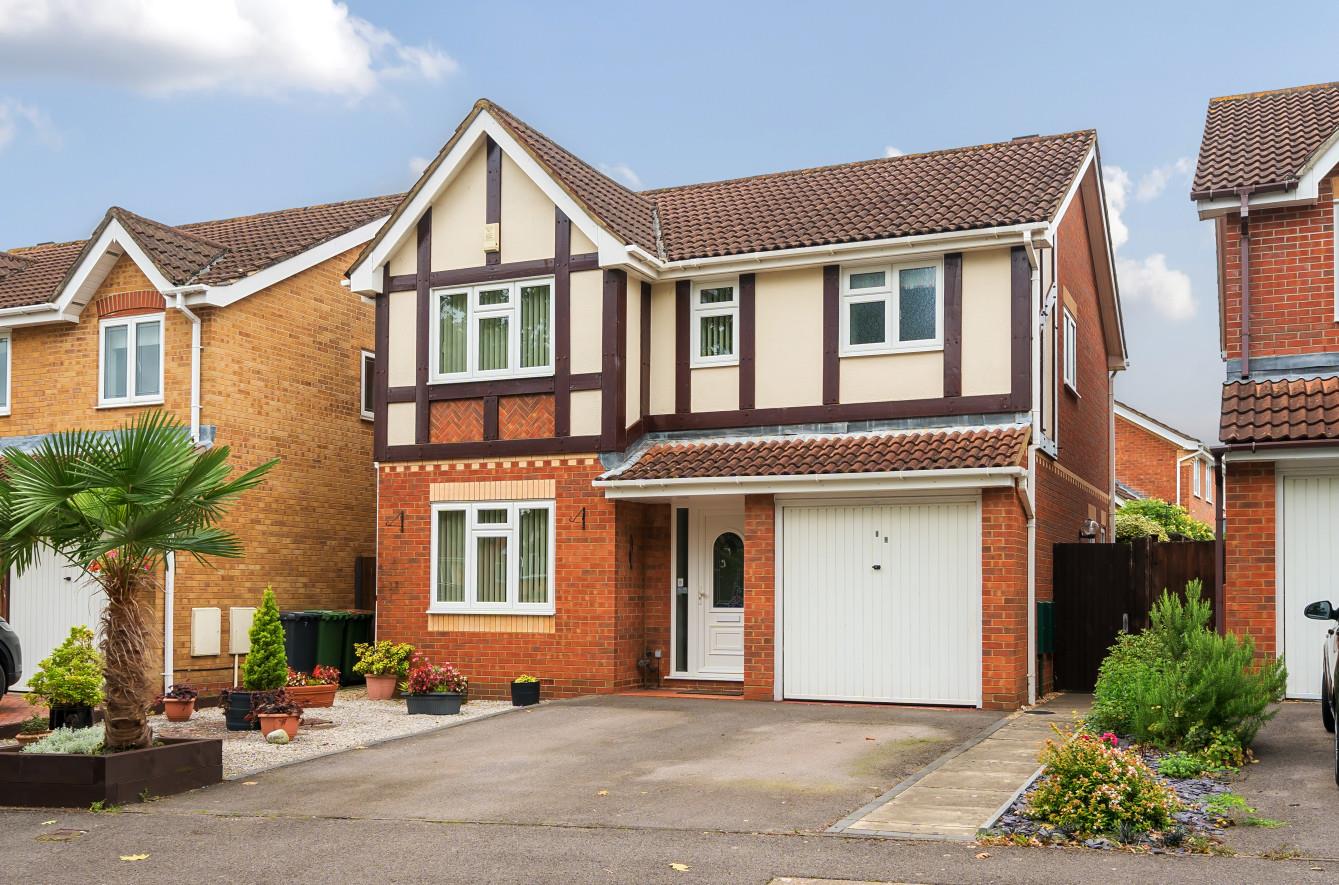Symonds Close
Chandler's Ford £500,000
Rooms
About the property
A beautifully presented four bedroom detached home situated in a quiet cul-de-sac towards the south side of Chandler's Ford. The property affords two main reception rooms to the ground floor together with kitchen, utility room and cloakroom. On the first floor there is a spacious main bedroom with fitted wardrobes and re-fitted en-suite shower room, further double bedroom, two single bedrooms and re-fitted family bathroom. In addition to this is an integral single garage, parking for two cars and landscaped rear garden affording a pleasant south westerly aspect.
Map
Floorplan

Accommodation
GROUND FLOOR
Entrance Hall: Stairs to first floor.
Sitting Room: 16'2" x 12' (4.93m x 3.66m) Fireplace with electric fire.
Dining Room: 10' x 9'2" (3.05m x 2.79m) Patio doors to rear garden.
Kitchen: 10'6" x 9'7" (3.20m x 2.92m) Range of units, double electric oven, Induction hob with extractor hood over, space and plumbing for further appliances, under stairs cupboard with space for fridge/freezer.
Utility Room: 5'1" x 4'9" (1.55m x 1.45m) Sink unit, space and plumbing for washing machine, boiler, door to outside.
Cloakroom: White suite comprising wash basin, w.c.
FIRST FLOOR
Landing: Hatch to loft space.
Bedroom 1: 12'4" x 12'1" (3.76m x 3.68m) Measurement up to range of wall to wall fitted wardrobes, further storage cupboard.
En-suite Shower Room: 8' x 5'5" (2.44m x 1.65m) White suite with chrome fitments comprising corner shower cubicle with glazed screen, wash basin with cupboard under, w.c, tiled walls and floor.
Bedroom 2: 11'2" x 8'11" (3.40m x 2.72m)
Bedroom 3: 10'6" x 7' (3.20m x 2.13m)
Bedroom 4: 7'6" x 7'5" (2.29m x 2.26m) Fitted work station.
Bathroom: 8' x 6'4" (2.44m x 1.93m) White suite with chrome fitments comprising P shaped bath with mixer tap and shower attachment and glazed screen, wash basin with cupboard under, w.c., tiled walls, airing cupboard.
Outside
Front: To the front of the property is a double width driveway, adjacent gravelled area and raised sleeper planting, side access to rear garden.
Rear Garden: Approximately 39'8" x 32'3". The rear garden has been attractively landscaped with a paved area, adjoining the property with electric awning. Areas of slate chippings and a deck with pergola and pond, well stocked borders, enclosed by fencing, pleasant south westerly aspect.
Garage: 16' x 8' (4.88m x 2.44m) Light and power, electric door.
Other Information
Tenure: Freehold
Approximate Age: 1992
Approximate Area: 1224sqft/113.7sqm
Sellers Position: Looking for forward purchase
Heating: Gas central heating
Windows: UPVC double glazed windows
Loft Space: Partially boarded with ladder and light connected
Infant/Junior School: Fryern Infant/Junior School
Secondary School: Toynbee Secondary School
Council Tax: Band E
Local Council: Eastleigh Borough Council - 02380 688000
