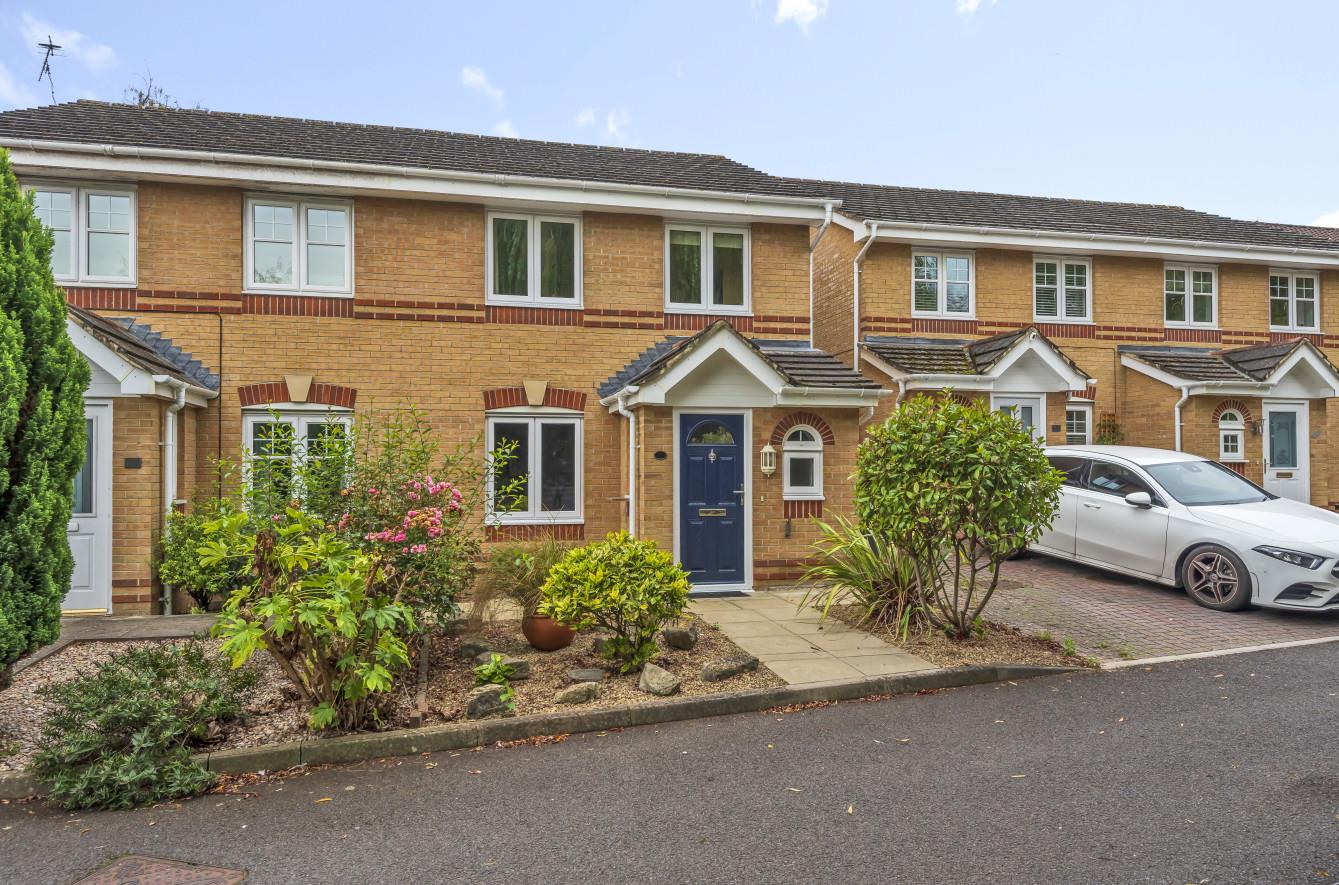The Crossways
Chandler's Ford £350,000
Rooms
About the property
A well presented three bedroom semi detached home presented to an impeccable standard throughout. The home is positioned on a private road and briefly comprises 17’ sitting room, 14’ kitchen dining room and ground floor cloakroom. On the first floor master bedroom with en-suite shower room and built-in wardrobes is accompanied by a further two bedrooms and bathroom. Externally the home benefits from off-road parking for two vehicles in tandem and a pleasant 33’ southerly facing rear garden.
Map
Floorplan

Accommodation
Ground Floor
Hallway: Window to side elevation, tiled flooring.
Cloakroom: 6'4" x 2'8" (1.93m x 0.81m) Vanity wash hand basin, push button WC, tiled flooring and half tiled walls. High-level electric consumer unit.
Sitting Room: 17'6" x 14'7" (5.33m x 4.45m) Stairs to first floor with glazed screen and wood balustrade, wood laminate flooring.
Kitchen/Dining Room: 14'5" x 9'2" (4.39m x 2.79m) Stunning fitted kitchen comprising modern matching base and eye level units, built in waist level electric fan assisted oven, gas hob and extractor. Concealed gas central heating boiler. Wood effect laminate flooring, triple glazed patio doors to rear garden.
First Floor
Landing: Airing cupboard.
Bedroom 1: 11'8" x 8'5"(3.56m x 2.57m) (to front of built-in wardrobe). Built in double wardrobe with ample shelving hanging and storage space.
En-Suite: 8'1" x 4'3" (2.46m x 1.30m) Enclosed shower cubicle, vinyl floor covering, half tiled walls. Push button WC and matching washing basin.
Bedroom 2: 10'6" x 8'1" (3.20m x 2.46m) Built in wardrobe.
Bedroom 3: 8'7" x 5'8" (2.62 x 1.73m) (Maximum measurements) Built in bedroom storage to include wardrobe, space and storage over bed recess.
Bathroom: 6'6" x 5'5" (1.98m x 1.65m) Re-fitted with a modern white suite comprising vanity wash hand basin, panel enclosed bath with shower over and pushbutton WC, extractor fan and tiled flooring, chrome towel radiator.
Outside
Front: Pathway giving access to front door, outside tap.
Rear Garden: The rear garden measures approximately 33’ x 19’ and enjoys a sunny aspect with excellent degrees of privacy, area laid to lawn, patio ideal for external dining and timber shed to remain, outside lighting and outside tap.
Parking: When facing the front of the property an allocated space can be found in the parking area to the left of the property and is the furthest space away from the property
Other Information
Tenure: Freehold
Approximate Age: 2005
Approximate Area: 76sqm/819sqft
Sellers Position: Looking for onward purchase
Heating: Gas central heating
Windows: UPVC double (triple where stated) glazing
Agents Note: The Crossways is a private road and as such has an annual charge of approximately £300 p/a payable to First Port for estate management.
Infant/Junior School: Fryern Infant/Junior School
Secondary School: Toynbee Secondary School
Local Coumcil: Eastleigh Borough Council - 02380 688000
Council Tax: Band D - £1876.03 22/23
