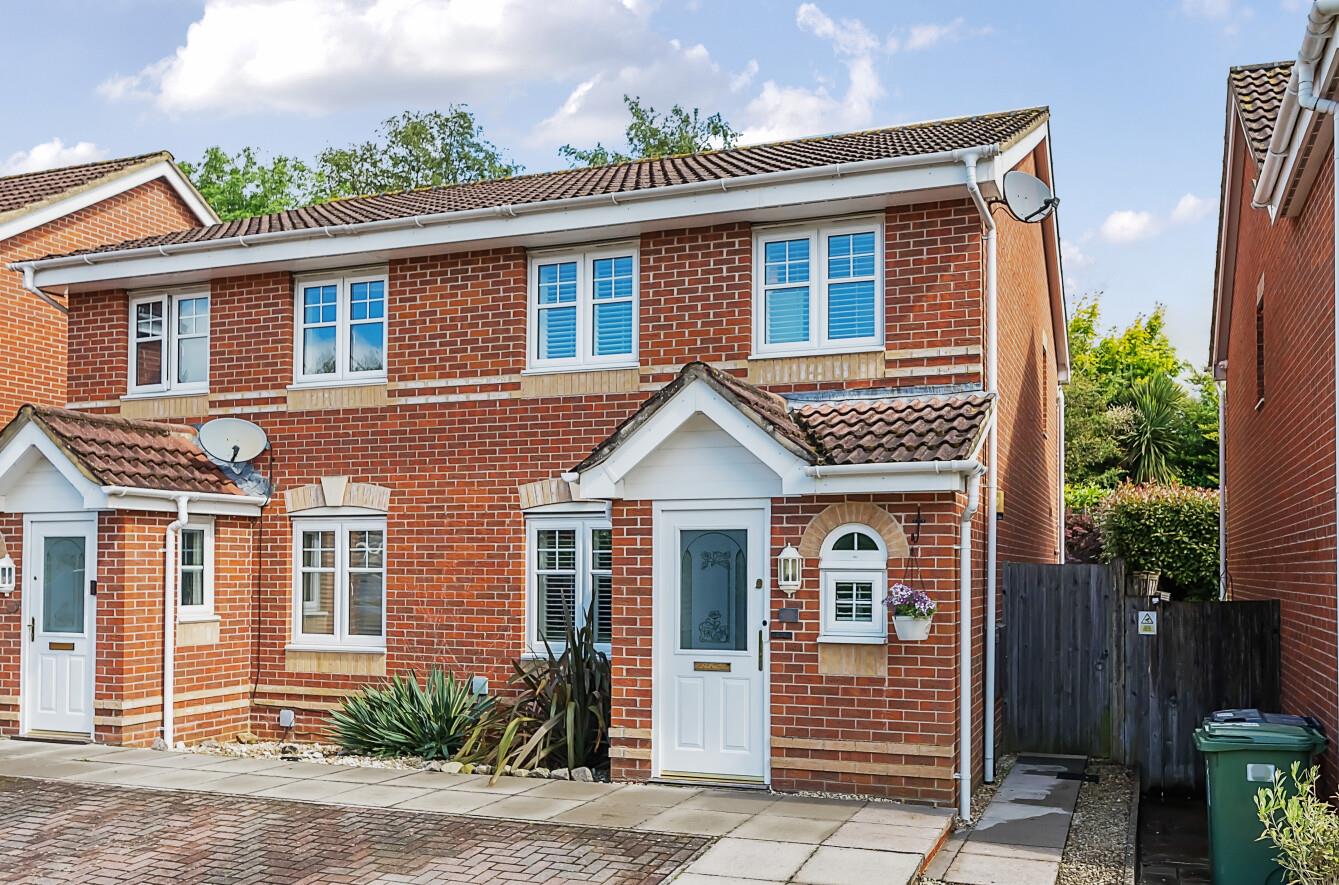The Crossways
Chandler's Ford £350,000
Rooms
About the property
An exceptionally well presented three bedroom semi-detached home benefiting from a number of notable attributes to include a downstairs cloakroom, 17'6" x 14'8" living room, 14'9" x 9' kitchen/dining room opening onto the rear garden, main bedroom with en-suite shower room and off street parking for two cars. The Crossways is a small select development of homes constructed around 2003 situated at the southern end of Chandlers Ford and conveniently placed for access to the centre as well as the neighbouring towns and cities of Southampton, Winchester and Eastleigh and the M3 and M27 network.
Map
Floorplan

Accommodation
Ground Floor
Entrance Hall: Oak floor.
Cloakroom: White suite with chrome fitments comprising wash basin, WC.
Sitting Room: 17'6" x 14'8" (5.33m x 4.47m) Oak floor, feature panelled wall, window shutters, stairs to first floor.
Kitchen/Dining Room: 14'9" x 9' (4.50m x 2.74m) Range of cream units, electric oven, gas hob with extractor hood over, space and plumbing for various appliances, tiled floor, cupboard housing boiler, under stairs cupboard, double doors to rear garden, space for table and chairs.
First Floor
Landing: Hatch to loft space, airing cupboard.
Bedroom 1: 11'7" x 8'6" (3.53m x 2.59m) Feature panelled wall, window shutters, built in wardrobe.
En-Suite: White suite with chrome fitments comprising shower cubicle, wash basin, WC.
Bedroom 2: 10'7" x 8'6" (3.23m x 2.59m) Feature panelled wall.
Bedroom 3: 8'9" x 5'10" (2.67m x 1.78m) Window shutters.
Bathroom: White suite with chrome fitments comprising bath with mixer tap and shower attachment, wash basin, WC.
Outside
Front: To the front of the property is off street parking for two vehicles with side path and access to rear garden.
Rear Garden: Approximately 21'10" x 20'3" an attractive L shaped deck provides outdoor entertaining space leading to a summer house. Area of artificial grass. Enclosed by fencing.
Other Information
Tenure: Freehold
Approximate Age: 2005
Approximate Area: 851sqft/78.9sqm (Including outbuildings)
Sellers Position: Looking for forward purchase
Heating: Gas central heating
Windows: UPVC double glazing
Loft Space: Partially boarded with ladder and light connected
Infant/Junior School Fryern Infant/Junior School
Secondary School: Toynbee Secondary School
Local Council: Eastleigh Borough Council - 02380 688000
Council Tax: Band D
Agents Note: Please note that there is a contribution charge to the up keep of the road and communal areas amounting to approximately £340.00 per annum.
