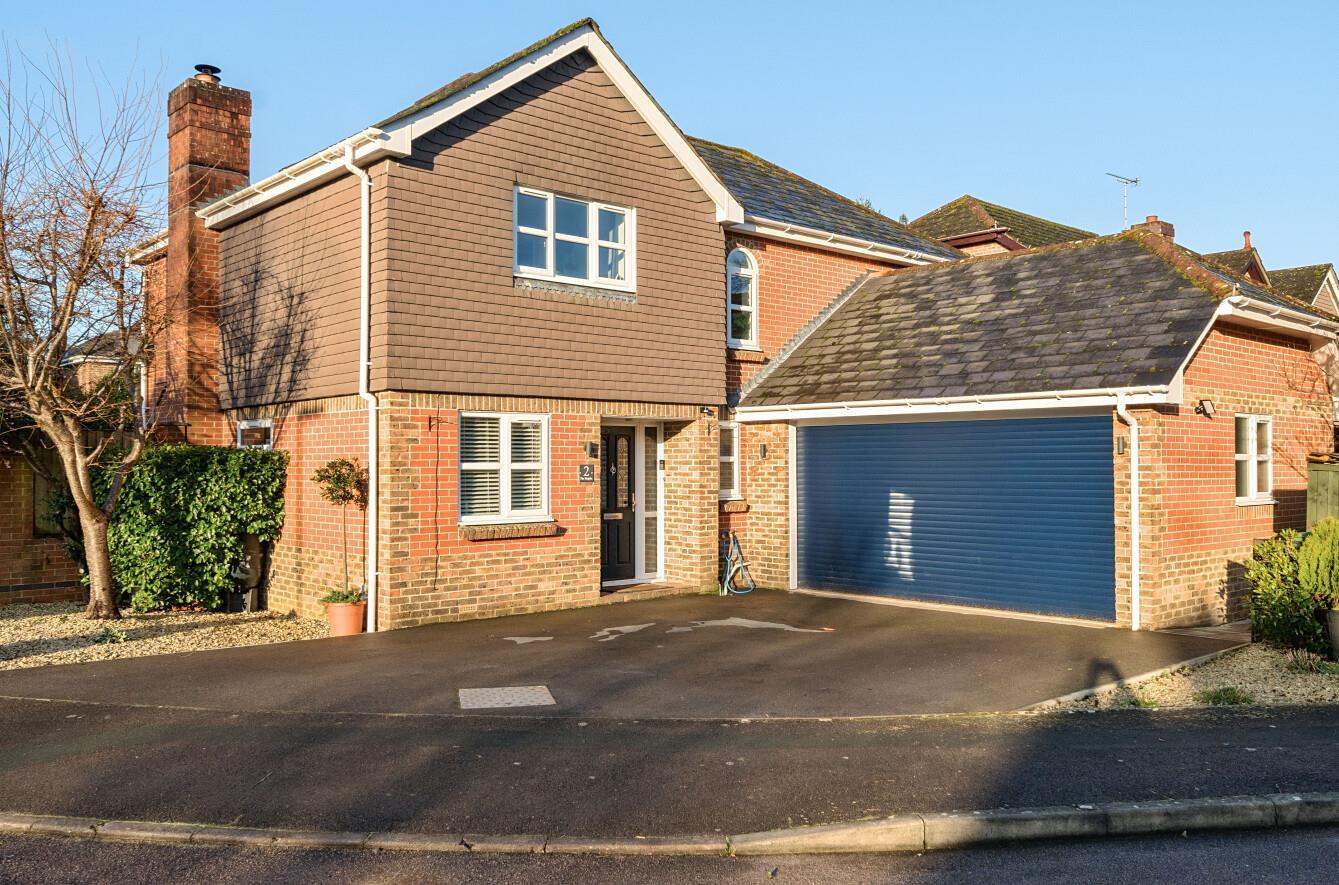The Maples
Chandler's Ford £725,000
Rooms
About the property
A magnificent 4 bedroom detached family home presented to the highest possible standards throughout. The property was subject to complete renovation and extension in 2021 to create a stunning home with a host of wonderful attributes. On the first floor are 4 good sized bedrooms together with re-fitted en-suite and family bathroom. On the ground floor is a sitting room with log burner, study and impressive open plan kitchen/dining space which has been re-fitted throughout and provides bi-fold doors to rear garden. In addition to this is a utility room and double garage. The Maples is a small select development of homes situated in the heart of Chandlers Ford and therefore convenient for all amenities, schooling to include Thornden and Junction 12 of the M3.
Map
Floorplan

Accommodation
Ground Floor:
Reception Hall: Stairs to first floor with cupboard under, Oak floor.
Cloakroom: Re-fitted white suite with black fitments comprising wash basin with cupboard under, wc.
Sitting Room: 16'8" x 13' (5.08m x x3.96m) Feature fireplace with inset log burner, double doors to rear garden.
Study: 7'1" x 8'8" (2.16m x 2.03m)
Kitchen/Dining Room: 20'6" x 16'9" (6.25m x x5.11m) Part vaulted ceiling with Velux windows and bi-fold doors to rear garden. The kitchen area has been re-fitted in an attractive range of navy blue units with a matt finish and granite worktops over, the island unit provides a granite work surface and breakfast bar with inset electric hob and built in extractor, electric double oven, integrated dishwasher, space for American style fridge/freezer. The dining and living area provides space for table and chairs and sofa, Oak flooring.
Utility Room: 7'8" x 6'9" (2.34m x x2.06m) Space and plumbing for appliances, cupboards, door to garage.
First Floor
Landing: Hatch to loft space, airing cupboard.
Bedroom 1: 14'2" x 11' (4.32m x 3.35m) Fitted wardorbe.
En-Suite: 7'9" x 5' (2.36m x 1.52m) Re-fitted modern white suite with chrome fitments comprising shower cubicle with glazed screen, wash basin with cupboard under, wc.
Bedroom 2: 14'3" x 10'9" (4.34m x 3.28m) Built in wardrobe, panelling to one wall.
Bedroom 3: 11'2" x 9'1" (3.40m x x2.77m) Built in wardrobe.
Bedroom 4: 8'6" x 7'7" (2.59m x 2.31m)
Bathroom: 9'4" x 6'1" (2.84m x x1.85m) Re-fitted modern white suite with chrome fitments comprising bath with mixer tap and separate shower unit over, wash basin with cupboard under, wc.
Outside
Front: To the front is a double width driveway providing off street parking and side access to rear garden.
Rear Garden: Approximately 54' x 36' enjoying a pleasant south westerly aspect. The garden enjoys a patio area leading onto a level lawn surrounded by flower and shrub borders enclosed by fencing. Area to the side with space for hot tub/shed.
Double Garage: 17'11" x 16'10" (5.46m x 5.13m) Electric roller door, light and power, door to rear, roof storage space.
Other Information
Tenure: Freehold
Approximate Age: 1993
Approximate Area: 1558sqft/144.7sqm
Sellers Position: Looking for forward purchase
Heating: Gas central heating
Windows: UPVC double glazing
Loft Space: Partially boarded with light connected
Infant/Junior School: Chandlers Ford Infant/Merdon Junior Schools
Secondary School: Thornden Secondary School
Local Council: Eastleigh Borough Council - 02380 688000
Council Tax: Band E
