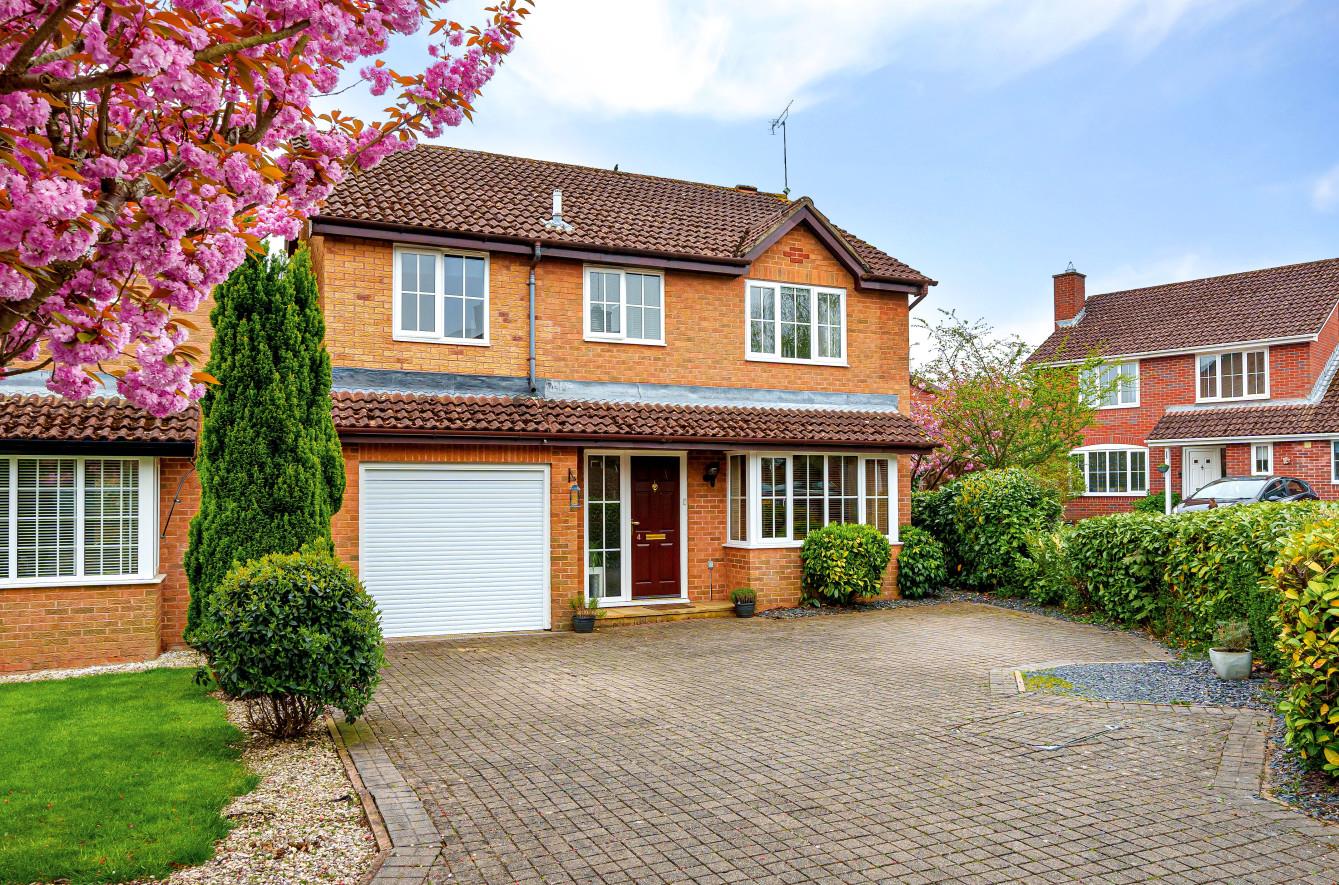Thetford Gardens
Chandler's Ford £595,000
Rooms
About the property
A wonderful four bedroom detached family home presented to a very high standard throughout affording spacious well proportioned rooms over both floors. The property affords many notable features to include a 17'4" x 11'4" sitting room, re-fitted modern kitchen, sperate utility room, dining room open plan to conservatory with insulated roof, main bedroom with modern en-suite, three further double bedrooms and modern family bathroom. In addition to this is a driveway that affords parking for several cars and a rear garden with pleasant south westerly aspect. The property also falls within the catchments for the popular Hiltingbury and Thornden Schools with Valley Park also providing a range of day to day amenities in Pilgrims Close.
Map
Floorplan

Accommodation
Reception Hall: 13'10" x 6'2" (4.22m x 1.88m) Stairs to first floor with cupboard under.
Sitting Room: 17'4" x 11'4" (5.28m x 3.45m) Into front aspect bay window. Fireplace.
Kitchen: 11'8" x 8'10" (3.56m x 2.69m) Re-fitted range of cream gloss units, electric oven, electric hob with extractor hood over, integrated dishwasher, tiled floor.
Utility Room: 10'1" x 6'4" (3.07m x 1.93m) Range of units, space and plumbing for appliances, tiled floor, door to outside, door to garage.
Cloakroom: Modern white suite with chrome fitments comprising wash basin with cupboard under, wc, tiled floor.
Dining Room: 9' x 8'7" (2.74m x 2.62m) Open plan to conservatory.
Conservatory: 11'6" x 9'8" (3.51m x 2.95m) Insulated roof, radiator, double doors to rear garden.
First Floor
Landing: Hatch to loft space, airing cupboard.
Bedroom 1: 12'6" x 10'6" (3.81m x 3.20m) Fitted wardrobes.
En-Suite: 5'4" x 5'2" (1.63m x 1.57m) Modern white suite with chrome fitments comprising shower cubicle with remote control shower, wash basin with cupboard under, wc, tiled floor.
Bedroom 2: 14'6" x 8'11" (4.42m x 2.72m)
Bedroom 3: 16'1" x 7'6" (4.90m x 2.29m)
Bedroom 4: 10'7" x 8'9" (3.23m x 2.67m)
Bathroom: 6'9" x 6'2" (2.06m x 1.88m) Modern white suite with chrome fitments comprising P shaped bath with mixer tap and shower attachment and glazed screen, wash basin, wc, tiled floor.
Outside
Front: Bricked paved driveway affords parking for several cars with side access to rear garden.
Rear Garden: Approximately 38' x 33'. The rear garden enjoys a pleasant south westerly aspect, sundeck, lawned area, flower and shrub borders enclosed by walling and fencing.
Garage: 17'3" x 8'2" (5.26m x 2.49m) Electric roller door, light and power, boiler, door to utility room.
Other Information
Tenure: Freehold
Approximate Age: 1986
Approximate Area: 1530sqft/142.1sqm
Sellers Position: Found property to purchase which has no forward chain
Heating: Gas central heating
Windows: UPVC double glazing
Loft Space: Partially boarded with light connected
Infant/Junior School: Hiltingbury Infant/Junior School and St Francis C of E Primary School
Secondary School: Thornden Secondary School
Local Council: Test Valley Borough Council - 01264 368000
Council Tax: Band E
