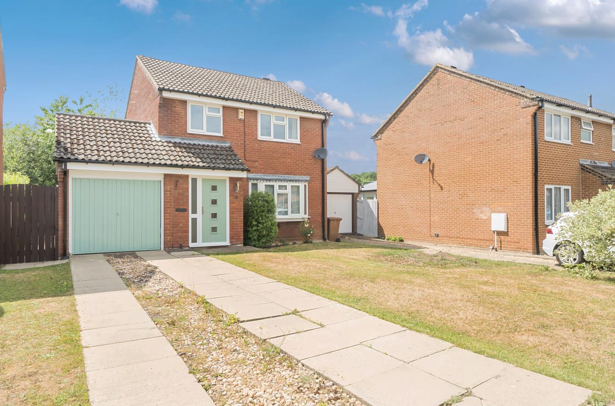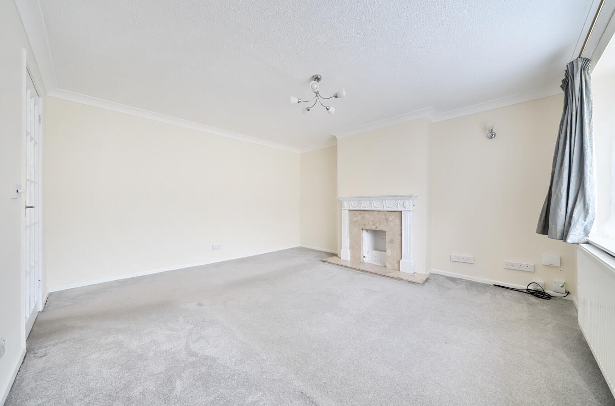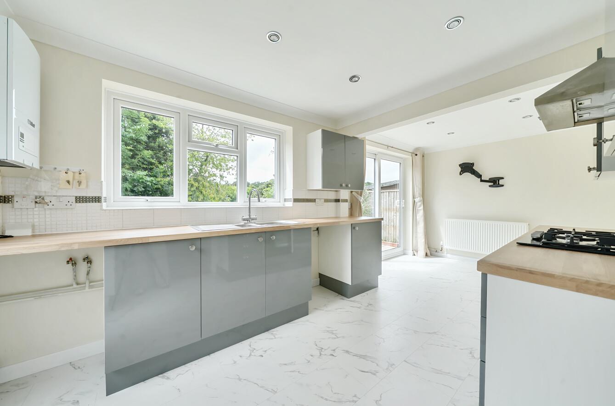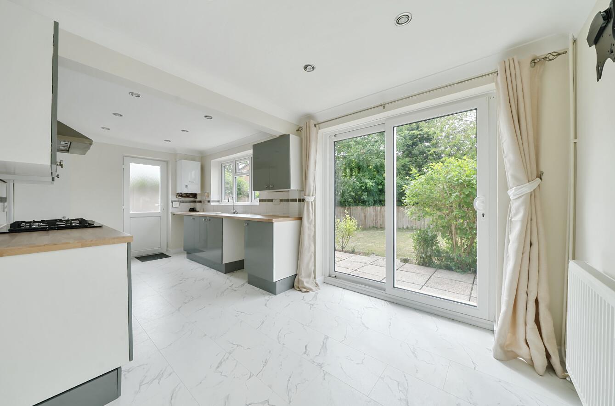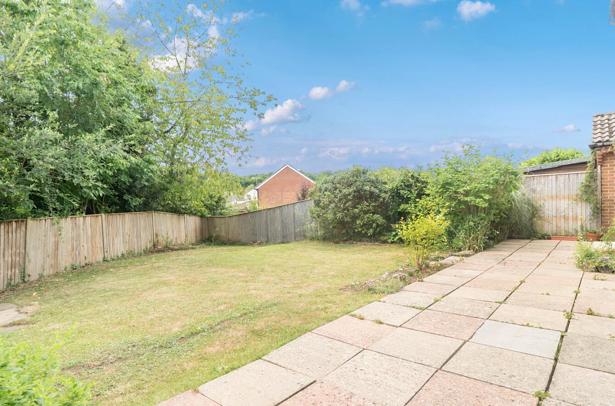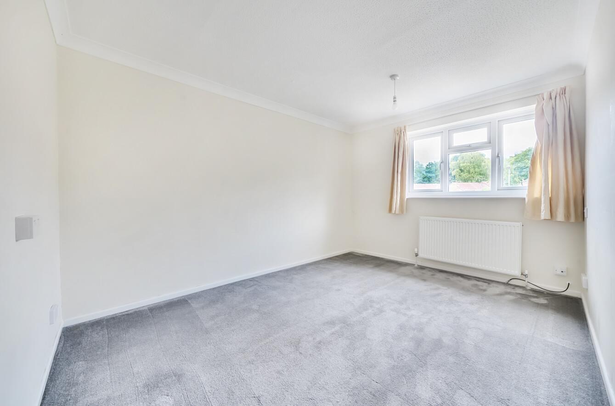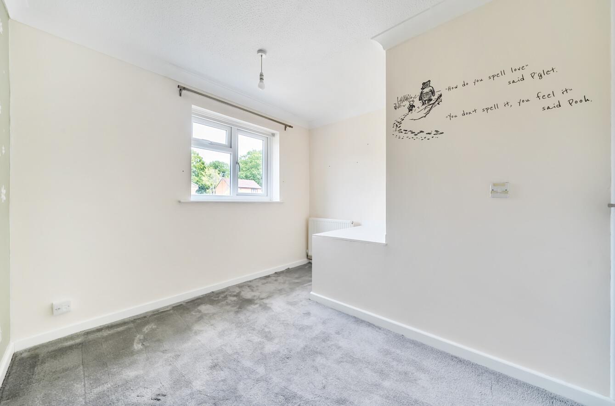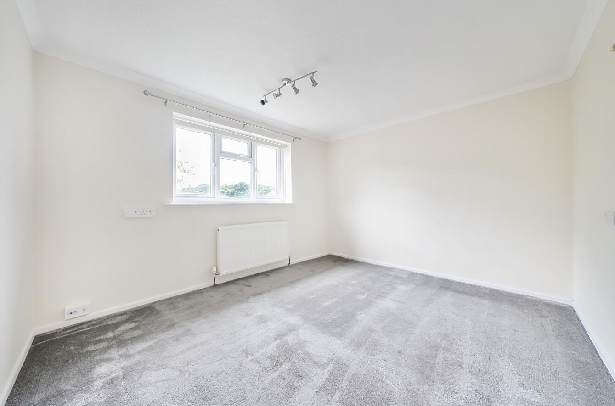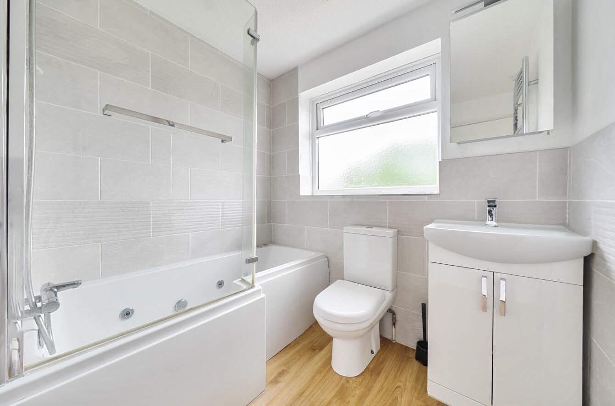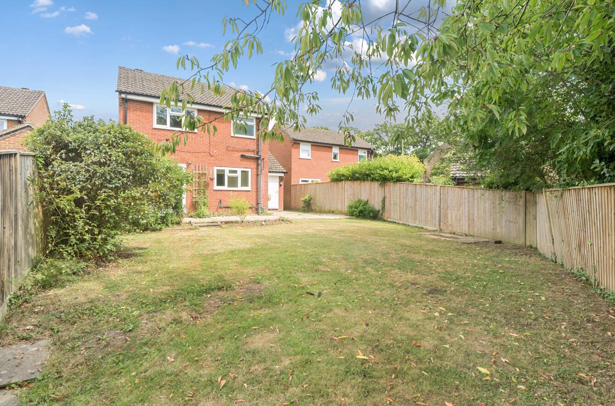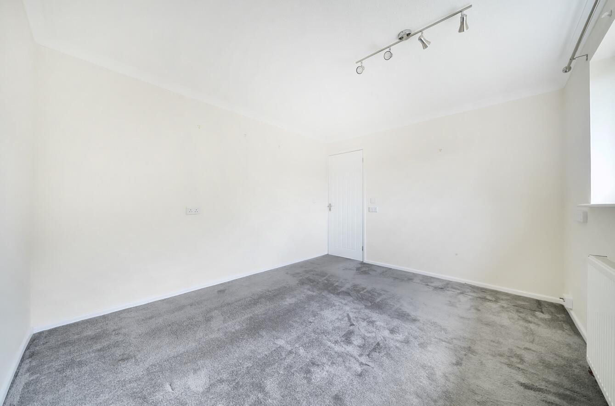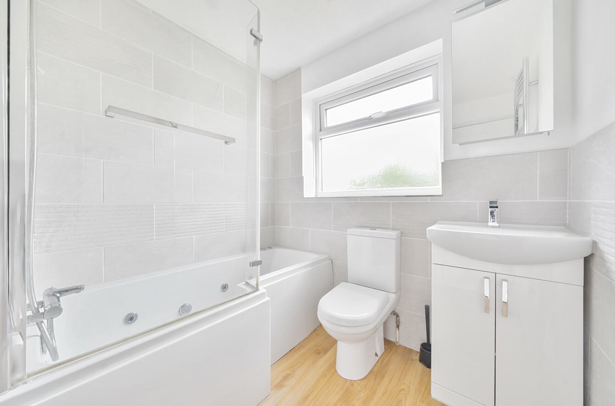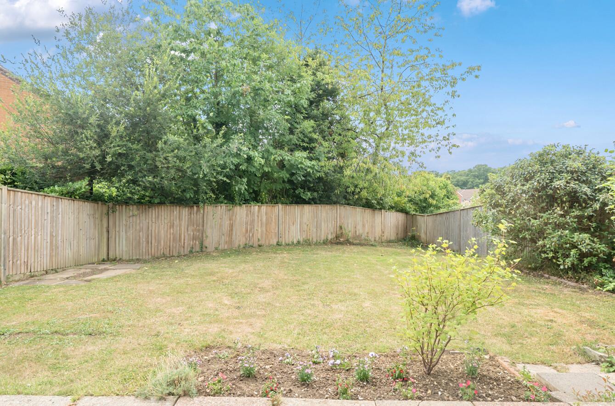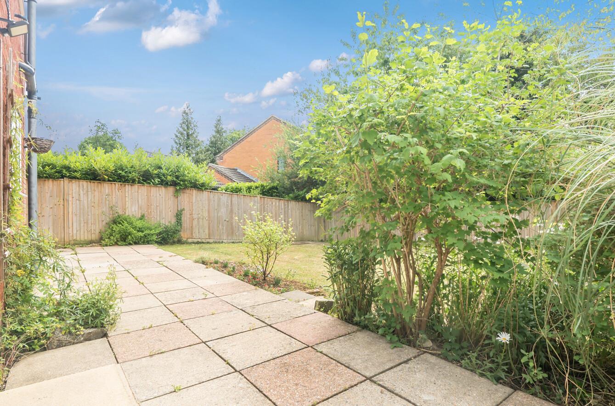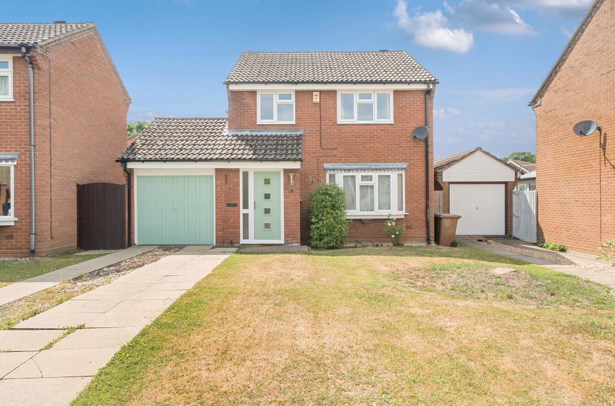Thirlstane Firs
Chandler's Ford £450,000
Rooms
About the property
A delightful three bedroom detached home situated in a quiet cul-de-sac on the edge of Valley Park offered for sale with no forward chain. The property affords many wonderful attributes to include a re-fitted kitchen, re-fitted bathroom, re-fitted cloakroom, good sized frontage and driveway, and generous rear garden with a pleasant westerly aspect. Thirlstane Firs is conveniently situated within walking distance to a range of shops and amenities in Pilgrims Close together with St Francis school and the Cleveland Bay public house. The centre of Chandler's Ford is a short distance away and easy access can be gained to the M3 and M27 motorway network.
Map
Floorplan

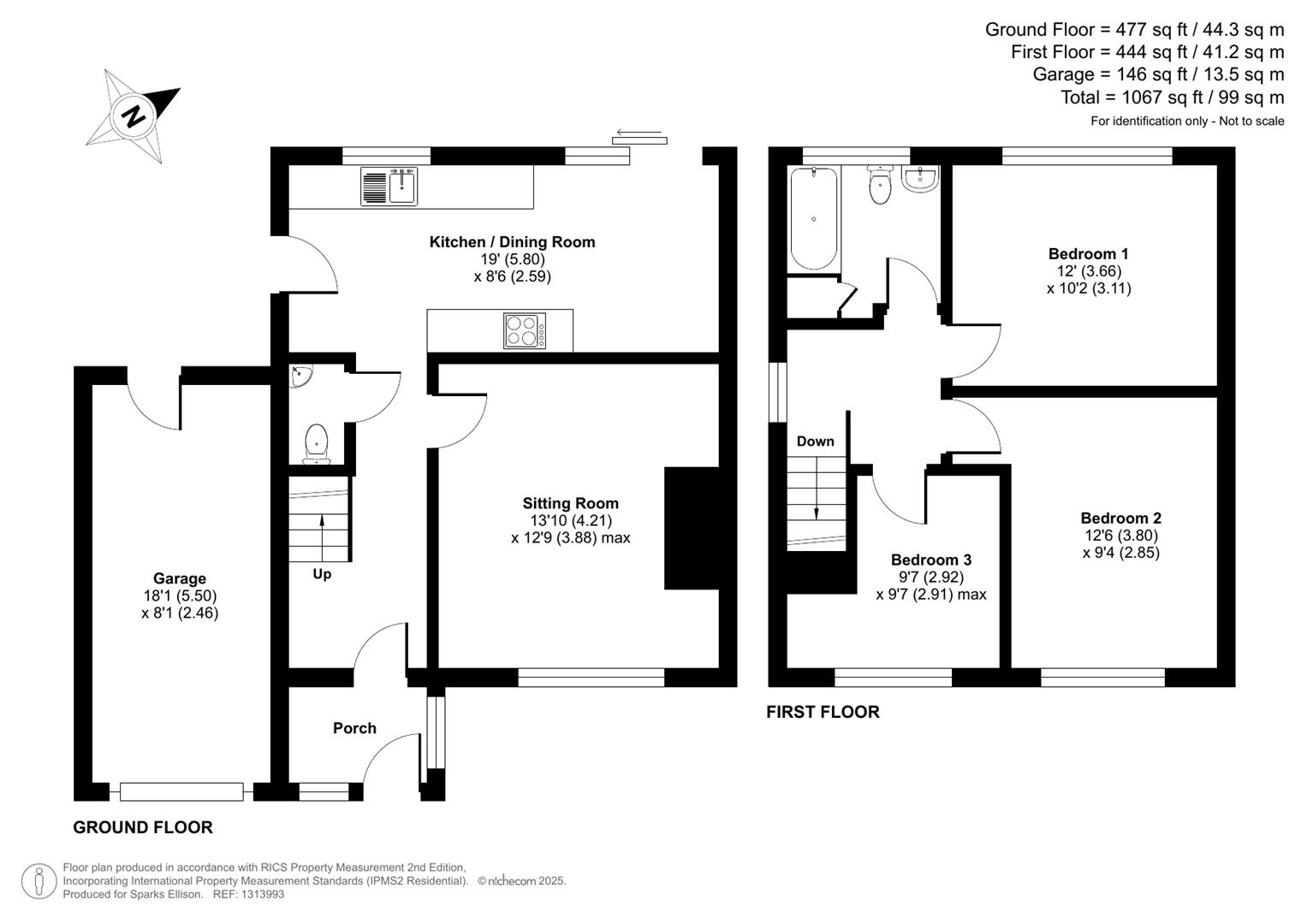
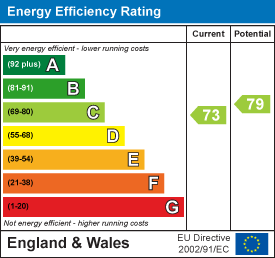
Accommodation
GROUND FLOOR
Entrance Porch:
Entrance Hall: Stairs to first floor with cupboard under.
Cloakroom: Re-fitted modern white suite comprising wash basin, WC.
Sitting Room: 13'10" x 12'9" (4.21m x 3.88m) Bow window, fireplace surround.
Kitchen/Dining Room: 19' x 8'6" (5.80m x 2.59m) Re-fitted range of grey gloss units, Neff electric oven, gas hob with extractor hood over, space and plumbing for further appliances, space for table and chairs, patio doors to rear garden, single door to rear garden, boiler.
FIRST FLOOR
Landing: Hatch to loft space.
Bedroom 1: 12' x 10'2" (3.66m x 3.11m)
Bedroom 2: 12'6" x 9'4" (3.80m x 2.85m)
Bedroom 3: 9'7" x 9'7" (2.92m x 2.91)
Bathroom: Re-fitted modern white suite comprising P shaped spa bath with mixer tap and shower attachment, wash basin with cupboard under, WC.
Outside
Front: To the front of the property is a double length driveway leading to the garage with adjacent lawned area, planted borders and side access to rear garden.
Rear Garden: An attractive feature of the property measuring on average 45' x 38' with a patio joining the house leading onto a lawned area enclosed on three sides by good quality fencing, shed to one side.
Garage: 18'1" x 8'1" (5.50m x 2.46m) Light and power, loft storage space, door to rear garden.
Other Information
Tenure: Freehold
Approximate Age: 1993
Approximate Area: 99sqm/1067sqft (Including garage)
Sellers Position: No forward chain
Heating: Gas central heating
Windows: Double glazed windows
Loft Space: Fully boarded with ladder and light connected
Infant/Junior School: St. Francis Primary School
Secondary School: Toynbee Secondary School
Council Tax: Band D
Local Council: Test Valley Borough Council - 01264 368000
Agents Note: If you have an offer accepted on a property we will need to, by law, conduct Anti Money Laundering Checks. There is a charge of £60 including vat for these checks regardless of the number of buyers involved.
