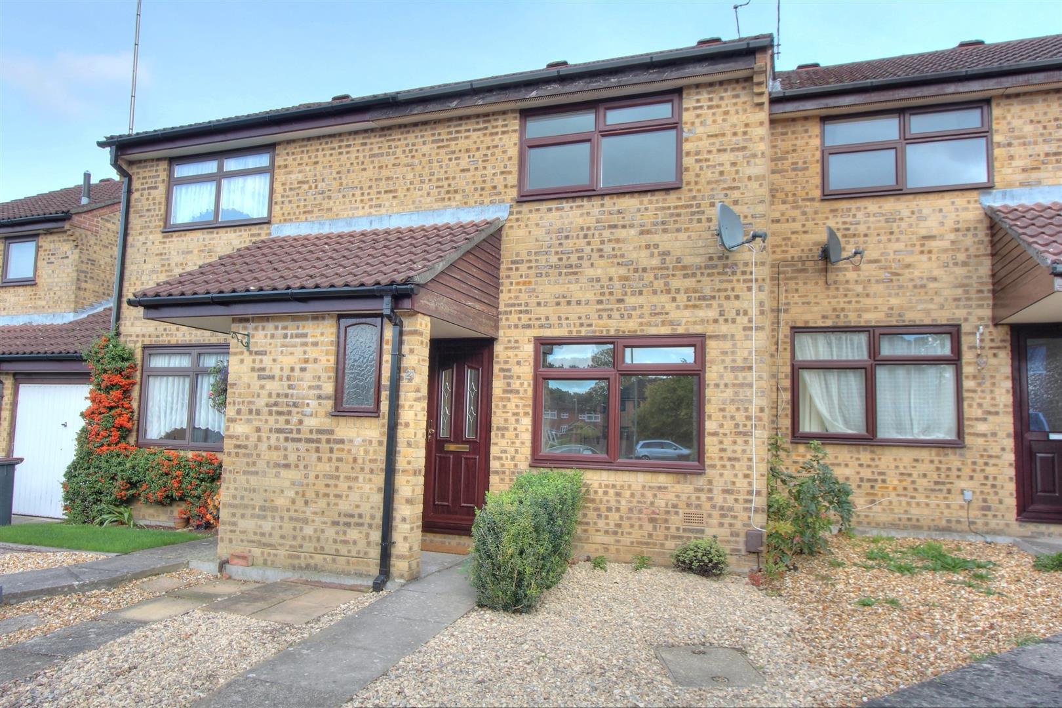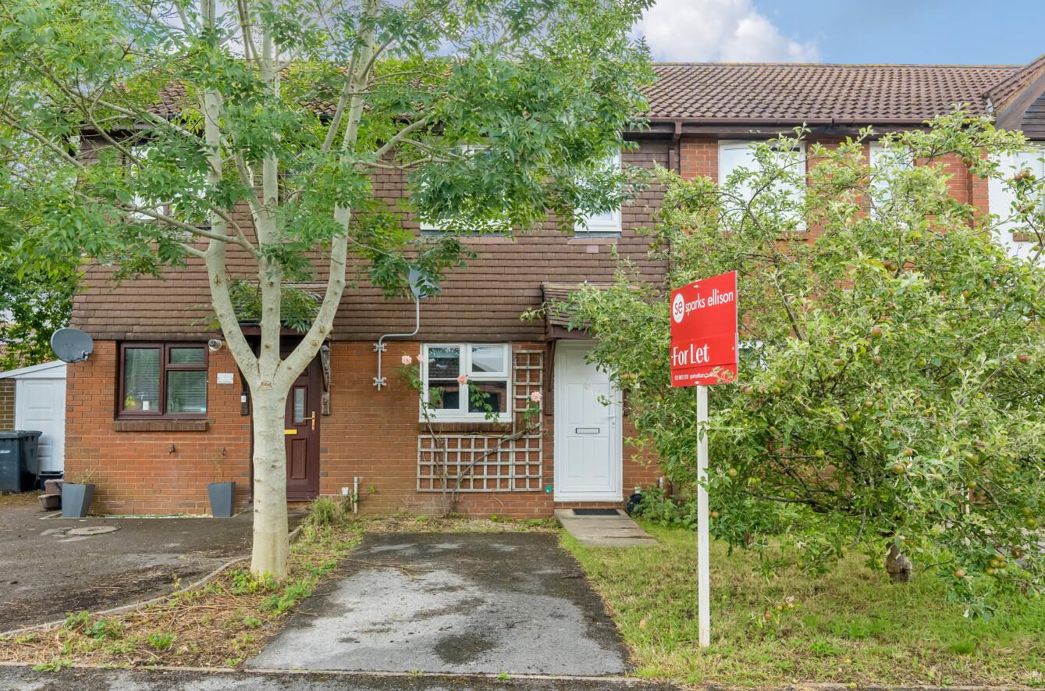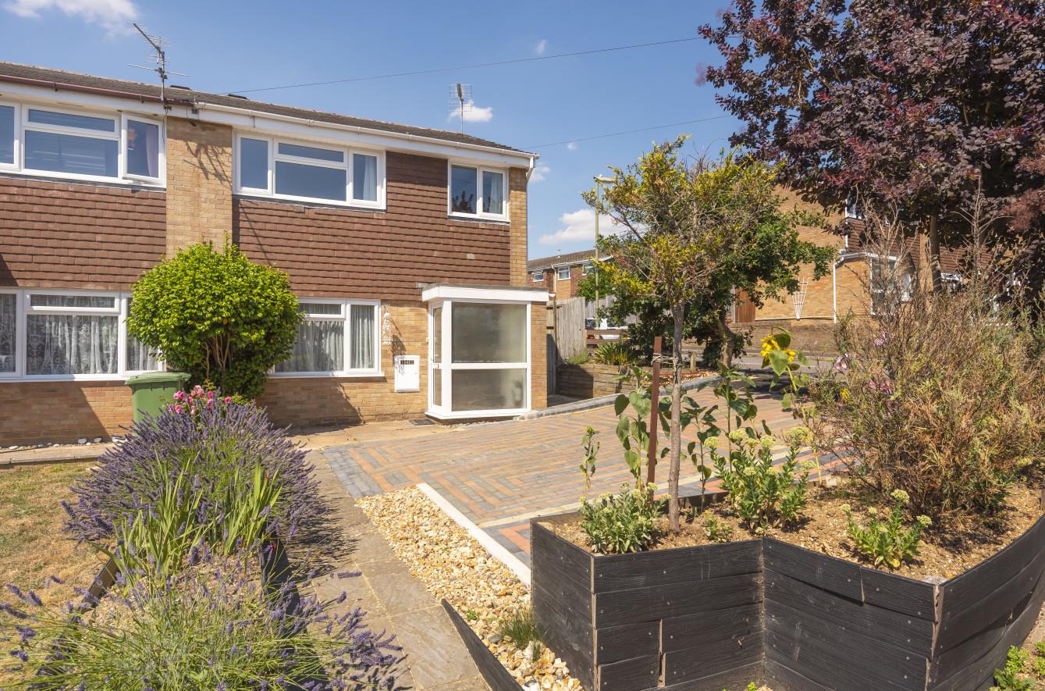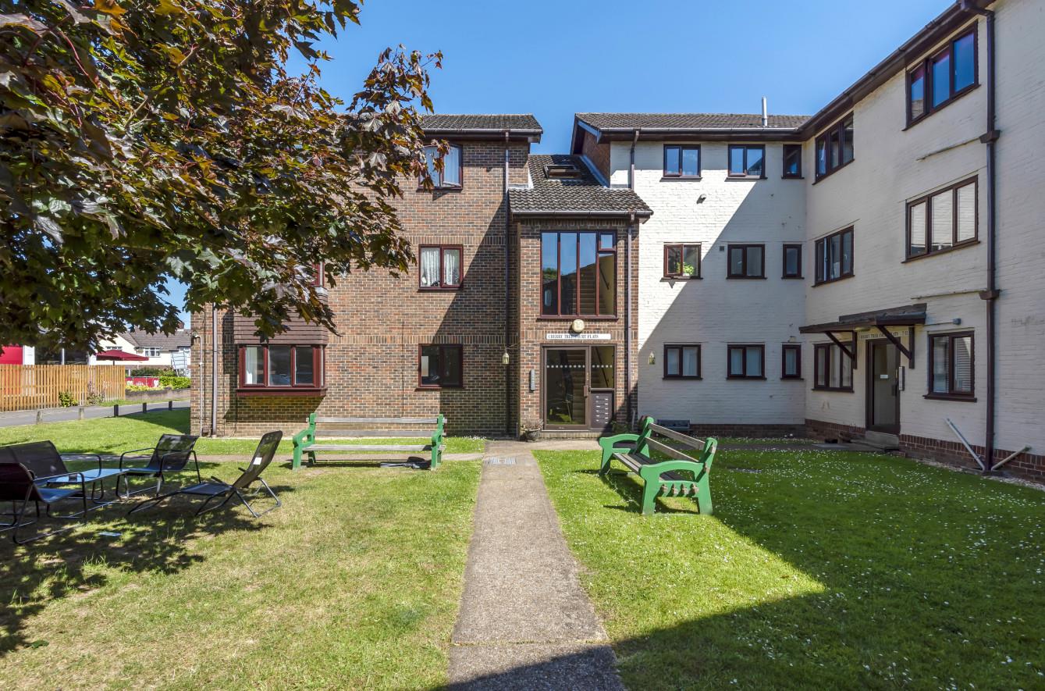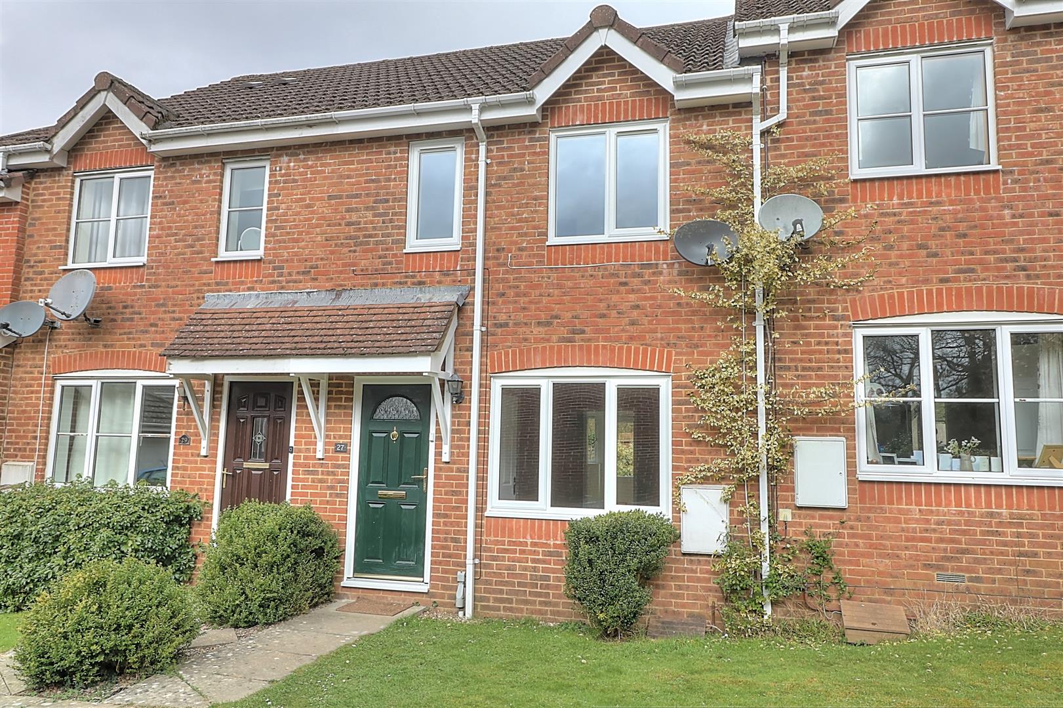Let Agreed
Thirlstane Firs
Chandler's Ford £1,050 pcm
Rooms
2 x bedrooms
1 x bathroom
1 x reception room
About the property
A modern two bedroom terraced home that has been modernised by the current landlords to provide a well presented home set within a popular cul-de-sac and backing onto open ground.
Map
Floorplan

Accommodation
Ground Floor
Entrance Porch: Storage cupboard, front door to sitting room.
Sitting Room: 14'10" x 12'2" (4.52m x 3.71m) Stairs to first floor, under stairs storage cupboard.
Kitchen/Dining Room: 12'2" x 7'2" (3.71m x 2.18m) comprising built in electric oven, built in four ring electric hob, integrated extractor hood, integrated fridge, freezer, integrated washer/dryer, wall mounted combination boiler, door to rear.
First Floor
Landing:
Bedroom 1: 10'3" x 9'10" (3.12m x 3.00m) Built in double wardrobe, built in storage cupboard.
Bedroom 2: 12'2" x 7'5" (3.71m x 2.26m)
Bathroom: 5'10" x 5'7" (1.78m x 1.70m) White suite with chrome fitments comprising bath with shower attachment, wash hand basin, WC and heated towel rail.
Outside
Front: Area laid to gravel, pathway to front door.
Rear Garden: Measures approximately 45' x 13' and comprises paved patio area, area laid to lawn, outside tap, rear pedestrian access to open ground.
Parking: It is our understanding that there are four properties in the terrace that share the six parking spaces available.
Other Information
Approximate Area: 51sqm/549sqft (Details taken from EPC)
Approximate Age: Mid 1980's
Availability: 26th February 2024
Furnished/unfurnished: Unfurnished
Management: Fully Managed
Deposit: £1211.00
Pets: No
Heating: Gas central heating
Windows: Double glazed
Infant/Junior School: St Francis C of E Primary School
Secondary School: Toynbee Secondary School
Local Council: Test Valley Borough Council 01264 368000
Council Tax: Band C
