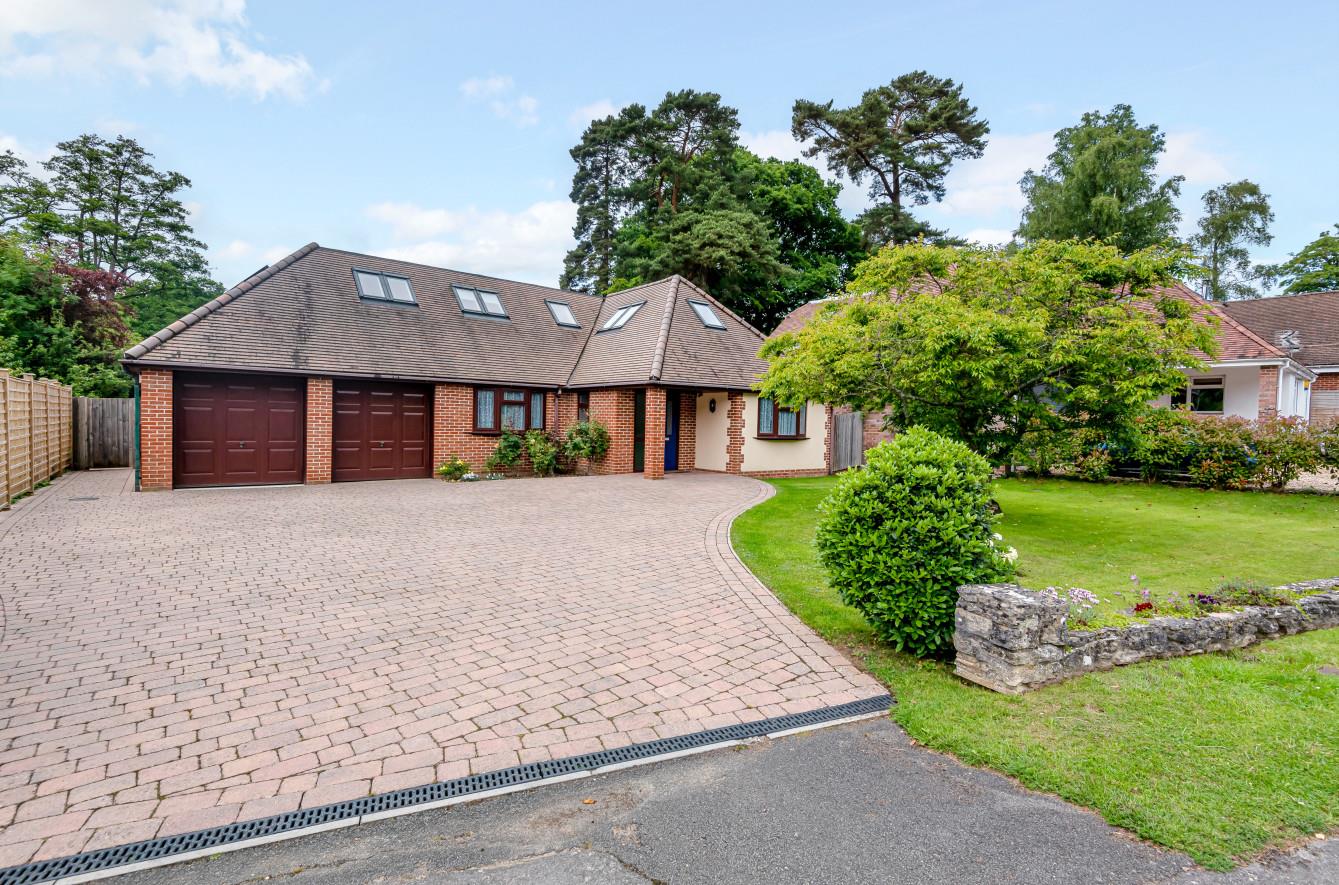Thorold Road
Chandler's Ford £950,000
Rooms
About the property
A wonderful, deceptively spacious family home situated close to Hiltingbury Lakes and the town centre. Provides flexible accommodation that could easily be re-configured to suit potential purchasers seeking more than the current five large bedrooms. The ground floor includes a kitchen/breakfast room, lounge, dining room and double bedroom with en-suite, next to a family room/second lounge. Upstairs there is a master bedroom with en-suite, three further double bedrooms, a study and a family bathroom. Externally there is a good size driveway providing off-road parking for multiple cars, along with an attractive west-facing rear garden with full-width sandstone patio. In catchment for Thornden School, which is within easy walking distance.
Map
Floorplan

Accommodation
GROUND FLOOR
Reception Hall: Stairs to first floor, coat cupboard and under stairs storage cupboard.
Cloakroom: 5'9" x 4' (1.75m x 1.22m) White suite with chrome fitments comprising wash hand basin with cupboard under, WC.
Family Room: 14'1" x 10'7" (4.29m x 3.23m)
Bedroom 4: 13'7" x 10'7" (4.14m x 3.23m)
En-Suite: 10'5" x 3'7" (3.18m x 1.09m) White suite with chrome fitments comprising shower in cubicle, wash hand basin with cupboard under, WC.
Dining Room: 13'6" x 10'11" (4.11m x 3.33m)
Sitting Room: 21'1" x 19' (6.43m x 5.79m) Fireplace surround and hearth with inset coal and flame effect electric fire.
Kitchen/Breakfast Room: 19'4" x 19' (5.89m x 5.79m) Built in double oven, built in microwave, built in four ring gas hob, fitted extractor hood, integrated dishwasher, space for American style fridge freezer, fitted black marble breakfast bar, space for table and chairs, space for casual chairs.
Utility Room: 19' x 6'4" (5.79m x 1.93m) Space and plumbing for washing machine, space for tumble dryer, space for fridge freezer, cupboard housing boiler, doors to side path and garage.
FIRST FLOOR
Landing: Built in airing cupboard.
Bedroom 1: 19'3" plus door recess x 17'6" into bay (5.87m plus door recess x 5.33m into bay) Twin built in double wardrobes, access to eaves.
En-Suite: 9'5" x 4'6" (2.87m x 1.37m) Open ended shower enclosure, wash hand basin, WC, tiled walls.
Bedroom 2: 16'10" x 14'5" into bay (5.13m x 4.39m into bay) Built-in double wardrobe.
Bedroom 3: 20'9" x 10'7" (6.32m x 3.23m) Built in wardrobe.
Bedroom 5: 17'9" max x 9'10" (5.41m max x 3.00m) Built-in double wardrobe.
Study: 8'6" x 5' (2.59m x 1.52m) Built in desk.
Bathroom: 10' x 8' (3.05m x 2.44m) White suite with chrome fitments comprising shower in cubicle, bath, wash hand basin, WC, tiled walls, tiled floor.
Outside
Front: Area laid to lawn, block paved driveway providing off road parking for a several vehicles, planted beds.
Rear Garden: A pleasant westerly facing rear garden that measures approximately 70' by 60' and comprises paved patio area, area laid to lawn, variety of mature plants, bushes, shrubs and trees, 2 garden sheds.
Garage: 19'4" x 16'7" (5.89m x 5.05m) With one electric up and over door and one manual up and over door, power and light.
Other Information
Tenure: Freehold
Approximate Age: 2008
Approximate Area: 3181sqft/312.3sqm Including garage and limited use areas
Sellers Position: Looking for forward purchase but prepared to consider moving to rented accommodation
Heating: Gas central heating and gas/solar water heating
Windows: UPVC double glazed windows
Infant/Junior School: Chandlers Ford Infant/Merdon Junior School
Secondary School: Thornden Secondary School
Council Tax: Band F - £2,709.81 22/23
Local Council: Eastleigh Borough Council - 02380 688000
Transport Links: Less than a mile to M3 Junction 12 and approximately half a mile to Bluestar1 bus stops, serving Winchester and Southampton. Approximately 1.5 mi to CF station.
