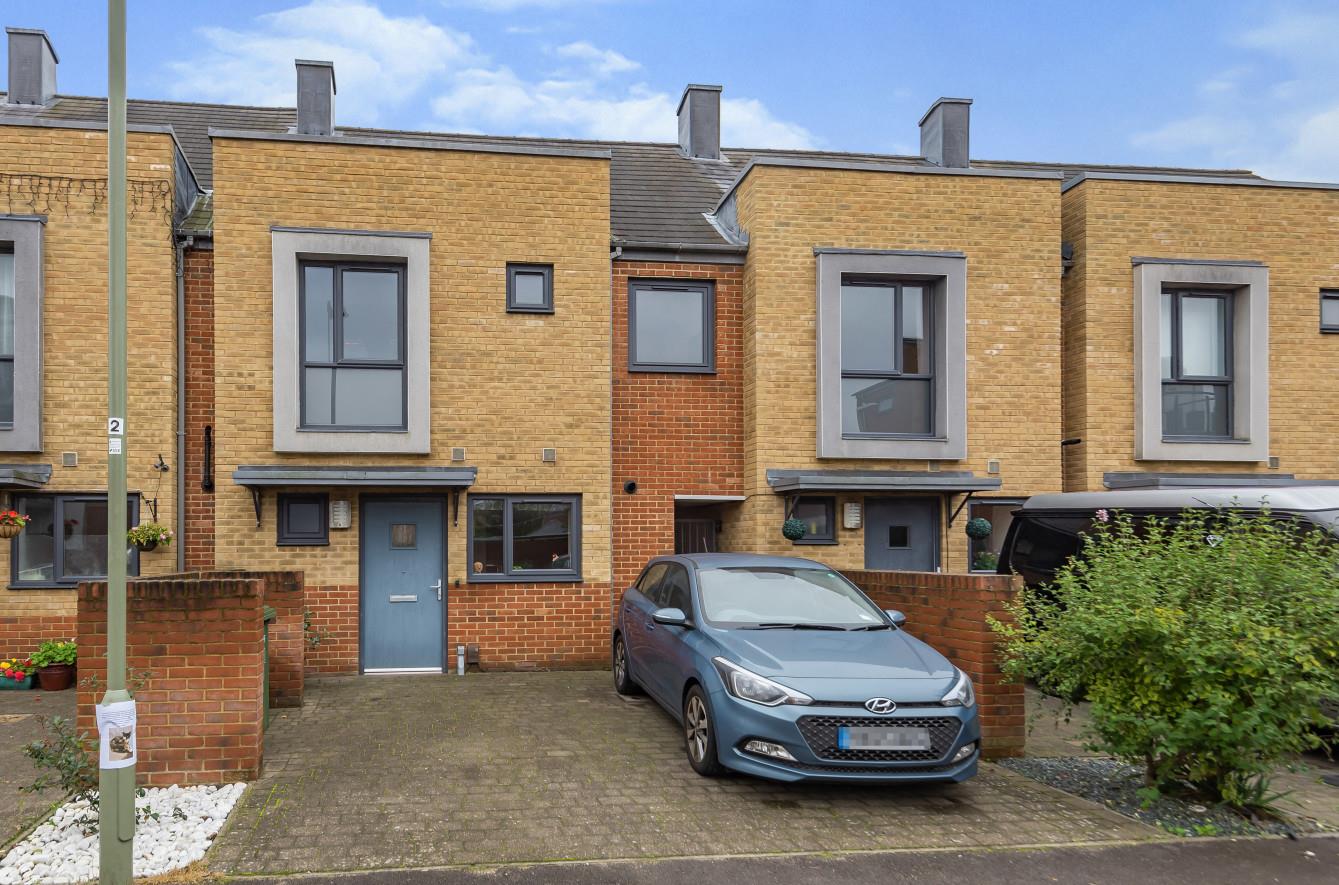Tichborne Road
Eastleigh £310,000
Rooms
About the property
Modern three bedroom terrace property located on the outskirts of Eastleigh. The property briefly comprises of 12ft kitchen/breakfast room, ground floor w.c accompanied by a 15ft living/dining room, three bedrooms, family bathroom and en-suite shower room to the master bedroom can be found on the first floor. Externally the property benefits from off road parking to the front of the property and an enclosed rear garden with pleasant southerly aspect.
Map
Floorplan

Accommodation
GROUND FLOOR
Entrance Hall: Full height storage cupboard, turning staircase to first floor.
Cloakroom: White suite comprising low level w.c., wash hand basin.
Kitchen/Breakfast Room: 12'10" x 8'4" max (3.91m x 2.54m max) Modern kitchen comprising matching base and eye level units with contrasting work surfaces, space and plumbing for a variety of kitchen appliances and space for breakfast table and chairs.
Sitting/Dining Room: 15' x 14'8" (4.57m x 4.47m) Generous space with pleasant outlook over rear garden.
FIRST FLOOR
Landing: Full height airing cupboard and further storage cupboard.
Bedroom 1: 13'6" x 11' (4.11m x 3.35m)
En-suite: 12'1" max x 4' max (3.68m max x 1.22m max) Comprising enclosed shower cubicle, wash hand basin and w.c. tiling to principal areas.
Bedroom 2: 11'1" x 10'4" (3.38m x 3.15m)
Bedroom 3: 8' x 8' (2.44m x 2.44m)
Bathroom: 8' x 6'3" (2.44m x 1.91m) Suite comprising panel enclosed bath with shower attachment over, wash hand basin and low level w.c.
Outside
Front: The front of the property provides off road parking for two vehicles and a covered alley way provides pedestrian access to the enclosed rear garden.
Rear Garden: Enclosed rear garden with patio ideal for external dining, area laid to lawn, enclosed with timber fencing.
Other Information
Tenure: Freehold
Approximate Age: 2013
Approximate Area: 84sqm/905sqft
Sellers Position: Looking for forward purchase
Heating: Gas central heating
Windows: UPVC double glazed windows
Loft Space: Partially boarded with ladder and light connected
Infant/Junior School: Cherbourg Primary School
Secondary School: Crestwood Community School
Council Tax: TBC
Local Council: Eastleigh Borough Council - 02380 688000
Agents Note: Yearly Management Estate Charge £4.45 payable in advance quarterly
