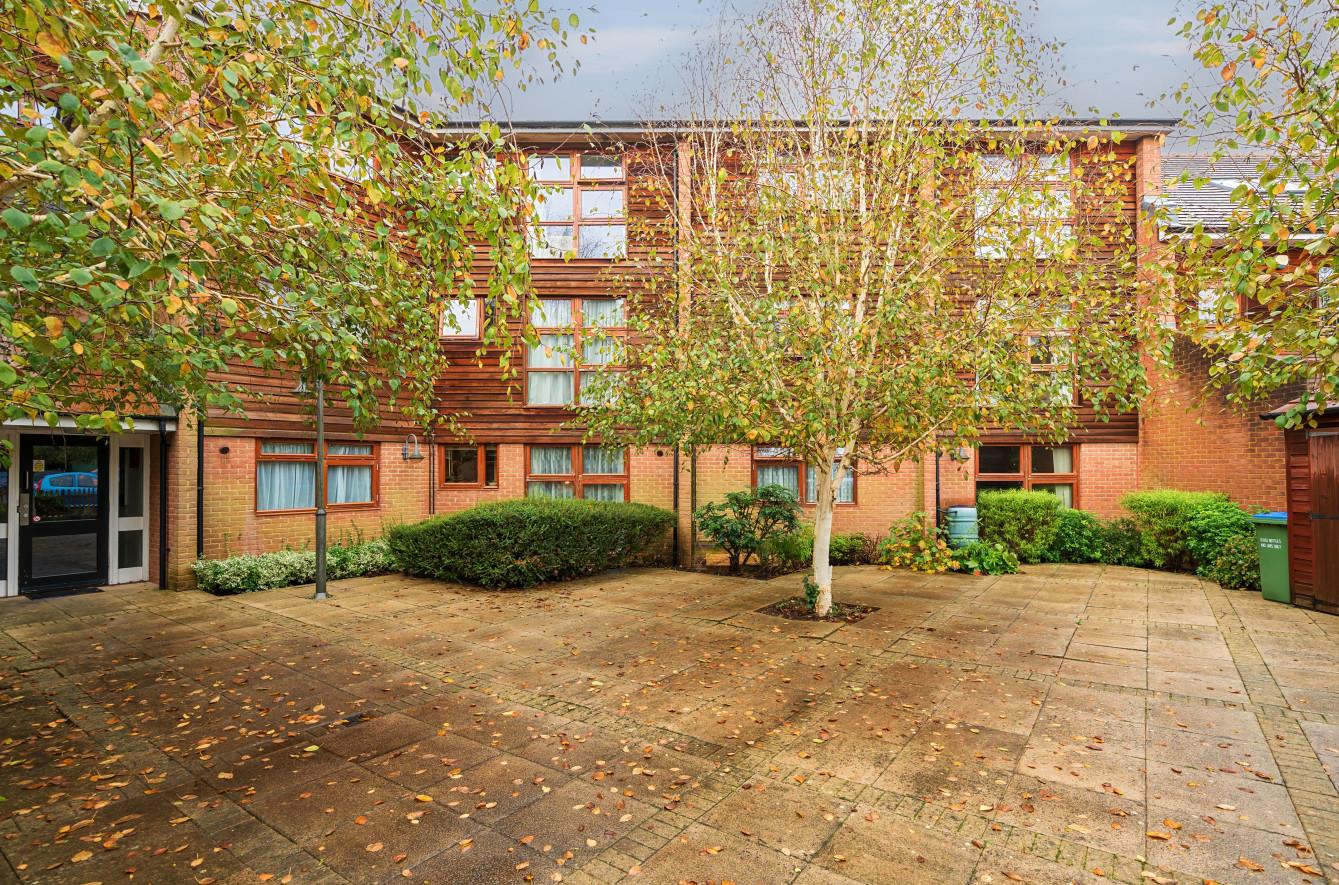Tilden Road
Winchester £180,000
Rooms
About the property
A modern ground floor purpose built apartment situated in an impressive development located within easy reach of Winchester City Centre and access to the M3 motorway. The apartment boasts an excellent sitting/dining room/kitchen with a range of built in appliances, space for freestanding appliances and ample space for casual and dining furniture. There is a good size bedroom with double wardrobe and a bathroom. The communal grounds provide green space, a play park and communal bike store. No.11 benefits from an allocated parking space and there are also visitor parking spaces.
Map
Floorplan

Accommodation
Communal Entrance Hall:
Entrance Hall: Built in cupboard housing boiler, built in storage cupboard, wall mounted security entry phone.
Sitting/Dining Room/Kitchen: 20'7" x 12'9" (6.27m x 3.89m) Built in oven, built in gas hob, fitted extractor hood, space and plumbing for washing machine, space for fridge freezer, space for table and chairs, space for sofas,
Bedroom: 10'1" x 9'9" (3.07m x 2.97m) Built in double wardrobe.
Bathroom: 6'9" x 6'2" (2.06m x 1.88m) White suite with chrome fitments comprising bath with shower over, wash hand basin, WC.
Outside
The property sits within communal grounds with a green area, play park, communal drying area, communal bike shed.Parking: There is an allocated parking space as well as visitor parking.
Other Information
Tenure: Leasehold
Length Of Lease: 125 years from 2006
Ground Rent: £150 per annum
Maintenance Charge: £106.50 per month
Approximate Age: 2006
Approximate Area: 610sqft/56.6sqm
Sellers Position: Looking for forward purchase
Heating: Gas central heating
Windows: Wooden
Infant/Junior School: Compton All Saints Primary School
Secondary School: Kings School
Council Tax: Band A
Local Council: Winchester City Council - 01962 840222
