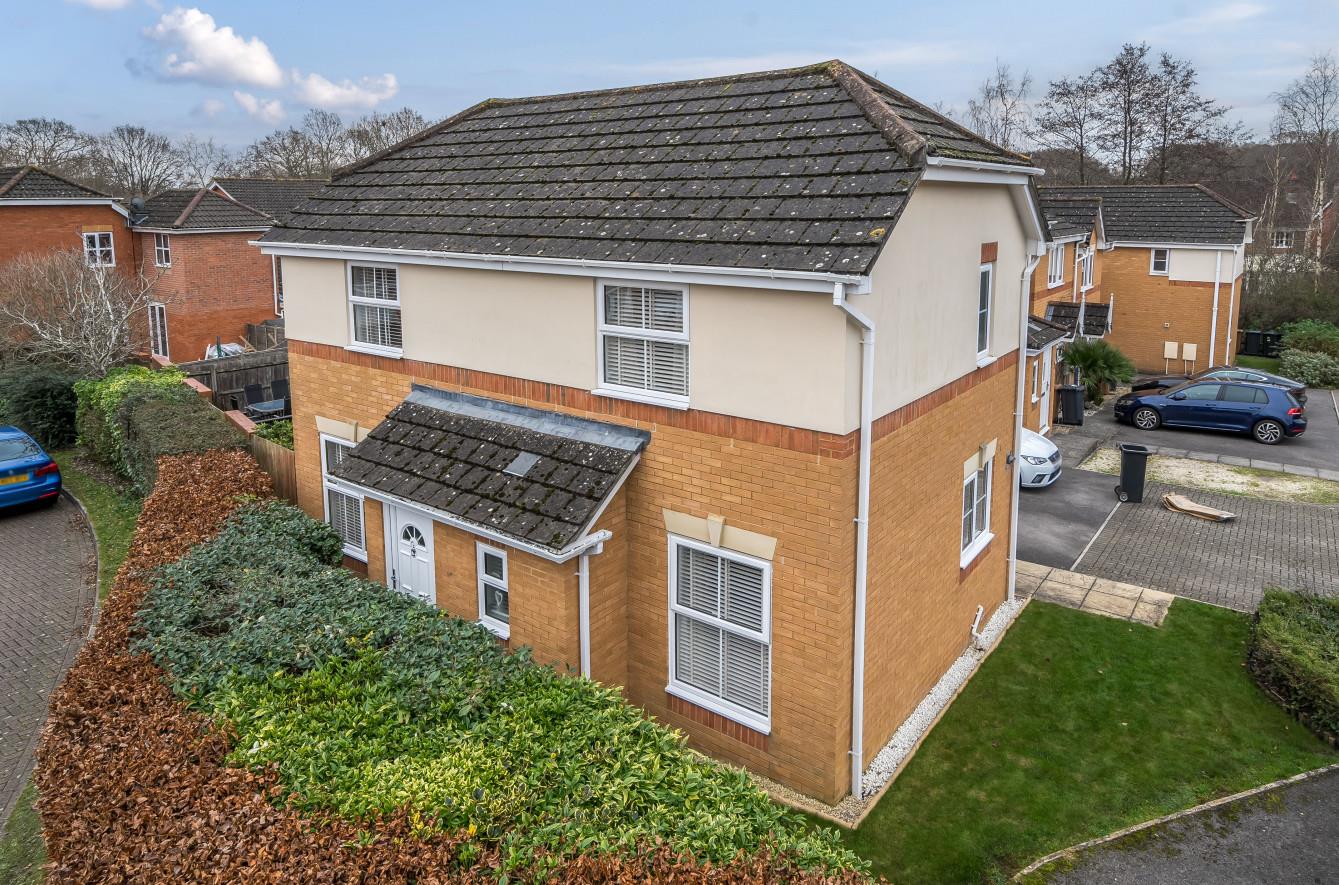Tomkyns Close
Chandler's Ford £450,000
Rooms
About the property
A modern three bedroom detached family home situated in a pleasant cul de sac location within the popular Knightwood Park development. The ground floor offers two reception rooms along with a kitchen whilst, on the first floor, the master bedroom boasts an en suite shower room. Externally there is a driveway leading to the garage and an enclosed rear garden. Knightwood Park is blessed with an array of amenities including shops, health practices, public house, schooling and Knightwood Leisure Centre. Tomkyns Close also sits within catchment for Thornden School.
Map
Floorplan

Accommodation
GROUND FLOOR
Entrance Hall:
Cloakroom: 5’1” x 2’8” (1.54m x 0.81m) White suite with chrome fitments comprising low level wc, wash hand basin.
Sitting Room: 15’9” x 10’1” (4.80m x 3.07m) Doors to rear garden.
Dining Room: 9’10” x 8’4” (3m x 2.53m)
Kitchen: 12’9” x 7’2” (3.89m x 2.17m) plus further recess. Built in double oven, fitted induction hob and fitted extractor hood, space and plumbing for washing machine, space and plumbing for dishwasher, built in wine fridge built in larder cupboard.
FIRST FLOOR
Landing:
Bedroom 1: 12’10” x 8’9” (3.91m x 2.66m)
En-Suite: 6’9” x 4’1” (2.05m x 1.24m) White suite with chrome fitments comprising shower in cubicle, wash hand basin, low level wc.
Bedroom 2: 10’1” x 9’1” (3.07m x 2.76m) Built in airing cupboard housing hot water tank, access to loft space.
Bedroom 3: 7’1” x 6’5” (2.15m x 1.95m)
Bathroom: 6’9” x 5’6” (2.05m x 1.68m) White suite with chrome fitments comprising bath with shower over, wash hand basin, low level wc.
Front: Area laid to lawn, variety of plants and shrubs, pathway to front door, side pedestrian access to rear garden, driveway providing off road parking.
Rear Garden: Measures approximately 34’ x 28”, area laid to lawn, area laid to timber decking, paved patio area, outside tap.
Garage: 19’11” x 9’9” (6.07m x 2.98m) Up and over door, power and light and courtesy door to rear garden.
Other Information
Tenure: Freehold
Approximate Age: 1999
Approximate Area: 882sqft/81.9sqm
Sellers Position: Looking for forward purchase
Heating: Gas central heating
Windows: UPVC double glazed windows
Loft Space: Partially boarded with ladder connected
Infant/Junior School: Knightwood Primary School
Secondary School: Thornden Secondary School
Local Council: Test Valley Borough Council ~ 01264 368000
Council Tax: Band D
