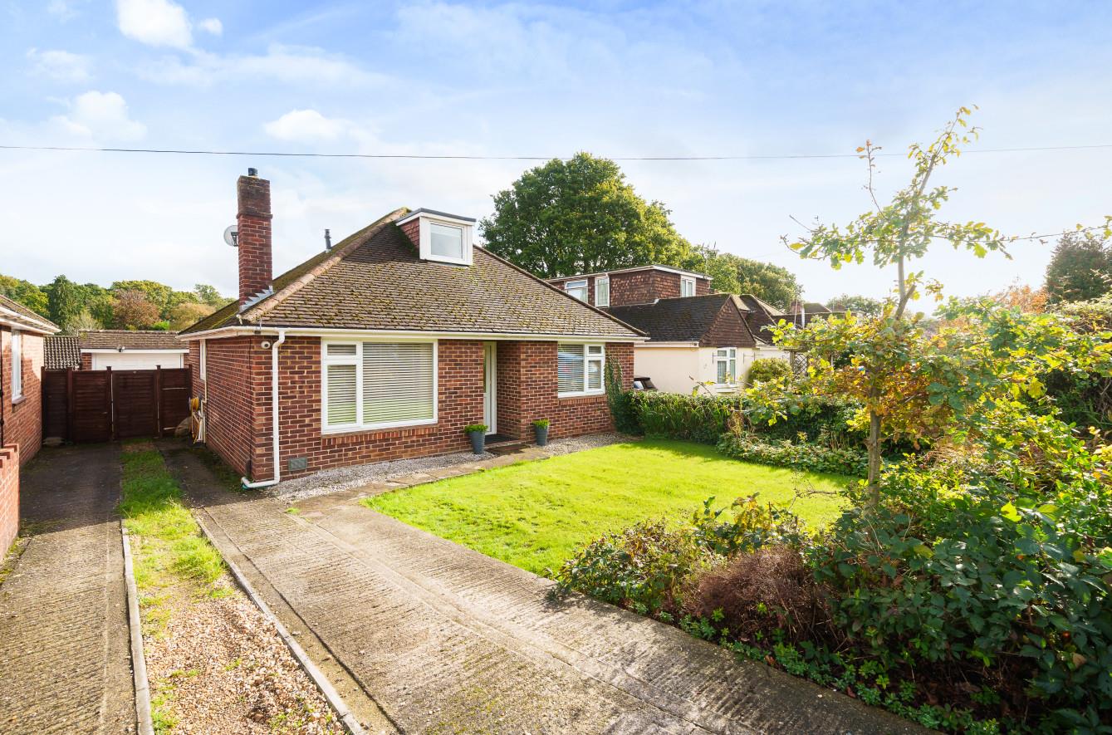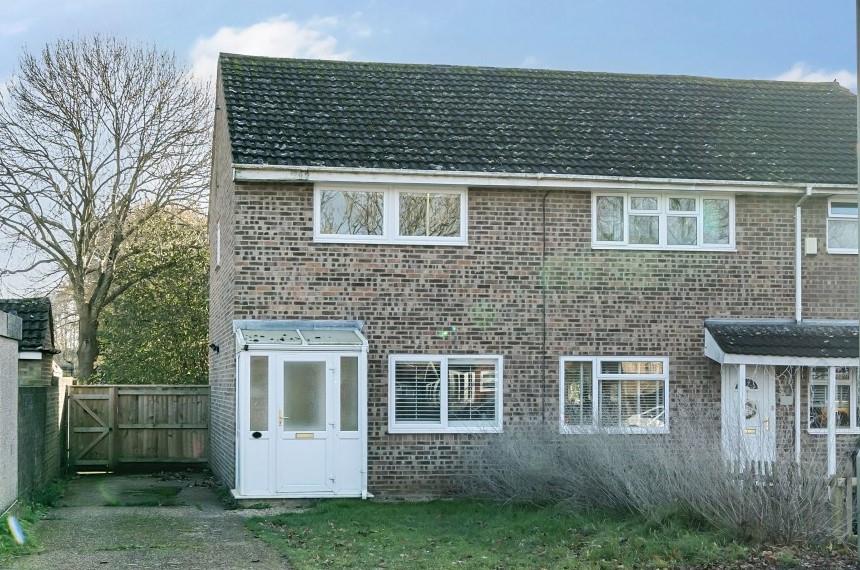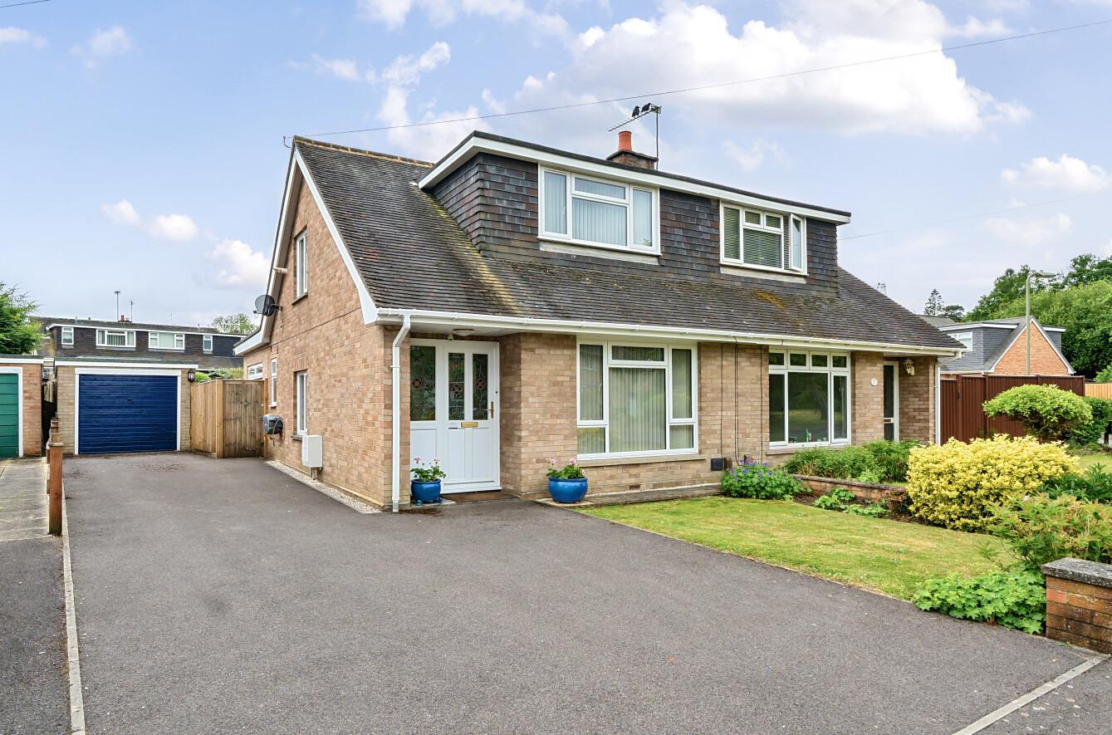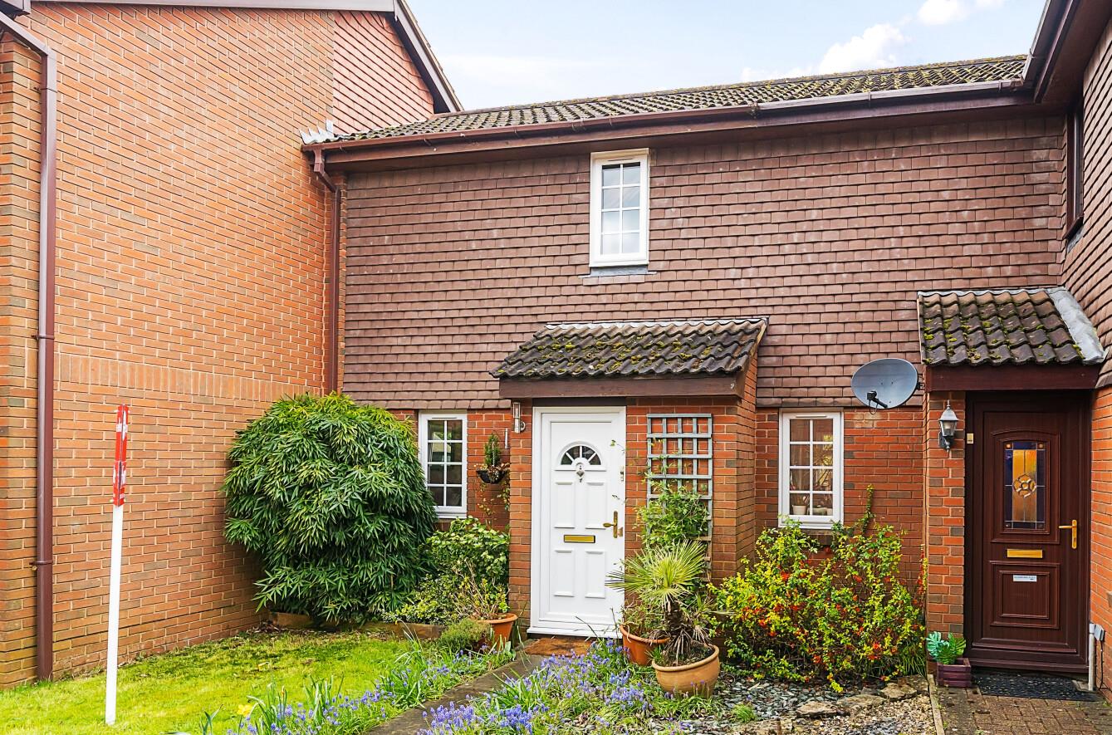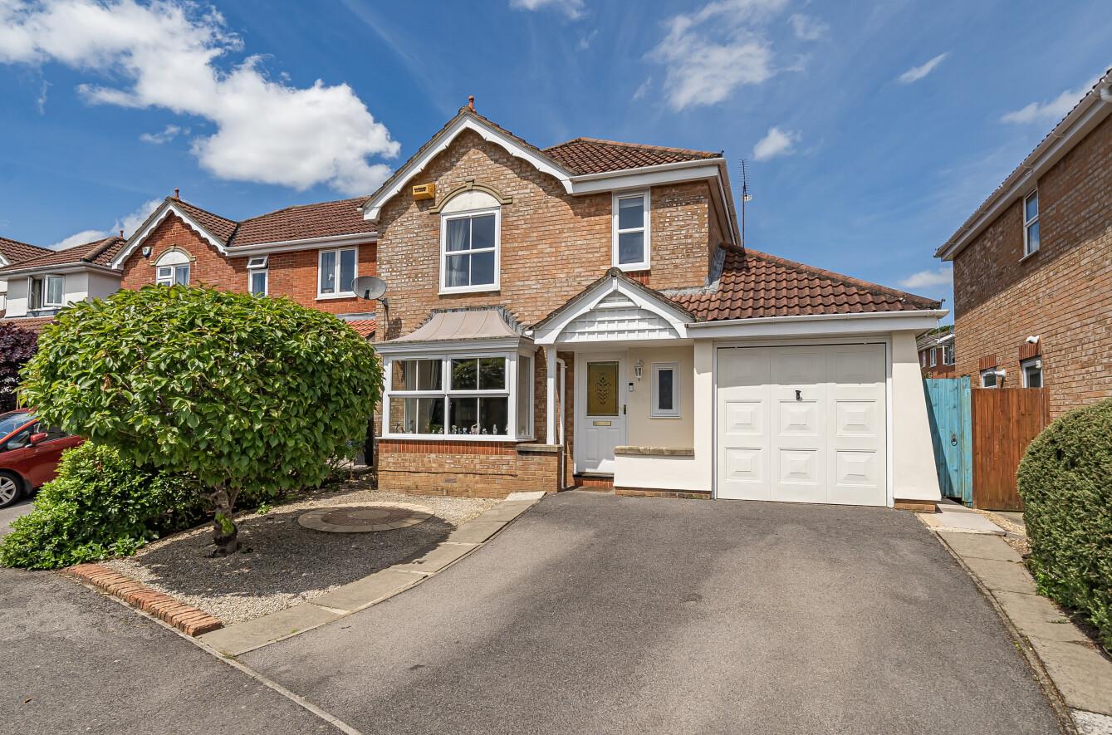Trevose Close
Chandler's Ford £415,000
Rooms
About the property
A deceptively spacious and extended 3/4 bedroom detached property situated in a cul-de-sac location towards the Southern end of Chandler's Ford. The ground floor provides flexible accommodation in that the room at the back could be utilised as a bedroom or another reception room. There are 2 further bedrooms on the ground floor along with a sitting room, attractive kitchen and modern shower room. There is a master bedroom on the first floor. Externally there is a good size front garden, 45' rear garden and a detached garage.
Map
Floorplan

ACCOMMODATION:
GROUND FLOOR
Entrance Hall: Stairs to first floor.
Sitting Room: 14'1" x 10'11" (4.29m x 3.33m) Feature fireplace surround and hearth with inset coal effect gas fire.
Kitchen: 14'4" x 9' (4.37m x 2.74m) Space and point for cooker, space and plumbing for dishwasher, space and plumbing for washing machine, space for fridge freezer, breakfast bar.
Bedroom 2: 11' x 9'11" (3.35m x 3.02m)
Bedroom 3: 10' x 8'1" (3.05m x 2.46m)
Bedroom 4/Dining Room: 10' x 9' (3.05m x 2.74m)
Shower Room: 6'2" x 5'8" (1.88m x 1.73m) White suite with chrome fitments comprising shower in cubicle, wash hand basin, WC.
FIRST FLOOR
Bedroom 1: 14'9" + recess x 11'10" (4.50m x 3.61m) Cupboard housing boiler, access to eaves.
OUTSIDE:
Front: Area laid to lawn, area laid to shingle, variety of plants and bushes, driveway providing off road parking.
Rear Garden: Measures approximately 45' x 37' Area laid to timber deck, area laid to lawn, variety of plants, bushes and shrubs, area laid to shingle.
Garage: 18'6" x 8'4" (5.64m x 2.54m) With up and over door, power and light.
Other Information
Tenure: Freehold
Approximate Age: 1960's
Approximate Area: 87.7sqm/945sqft
Sellers Position: Looking for forward purchase
Heating: Gas central heating
Windows: UPVC double glazing
Loft Space: Partially boarded
Infant/Junior School: Fryern Infant/Junior School
Secondary School: Toynbee Secondary School
Local Council: Eastleigh Borough Council - 02380 688000
Council Tax: Band D
