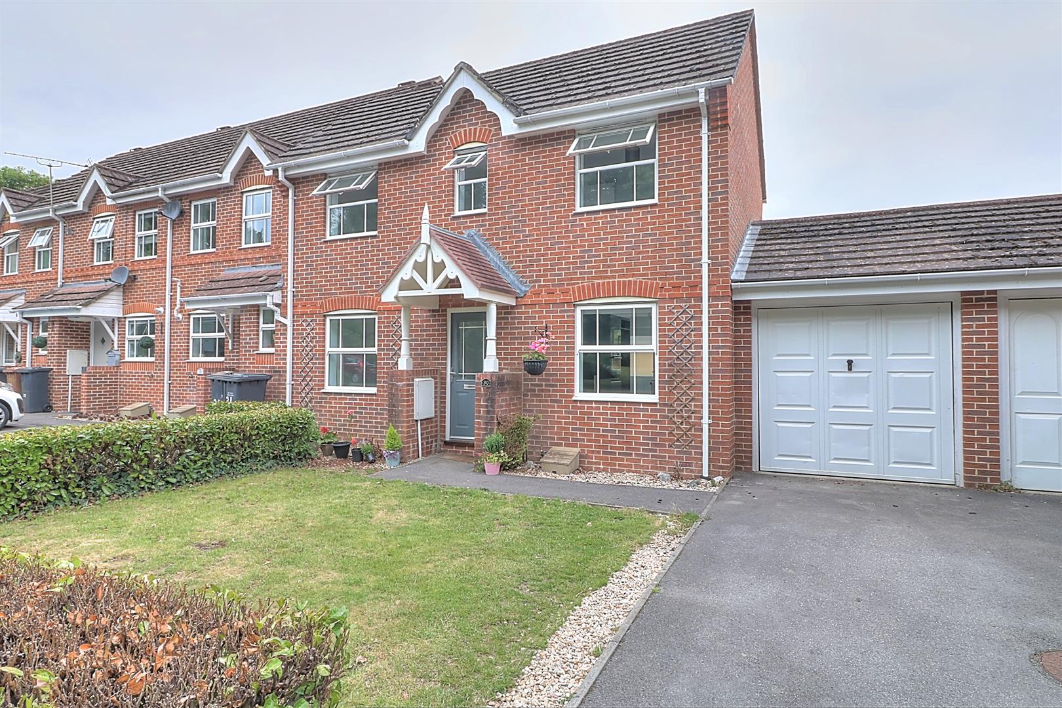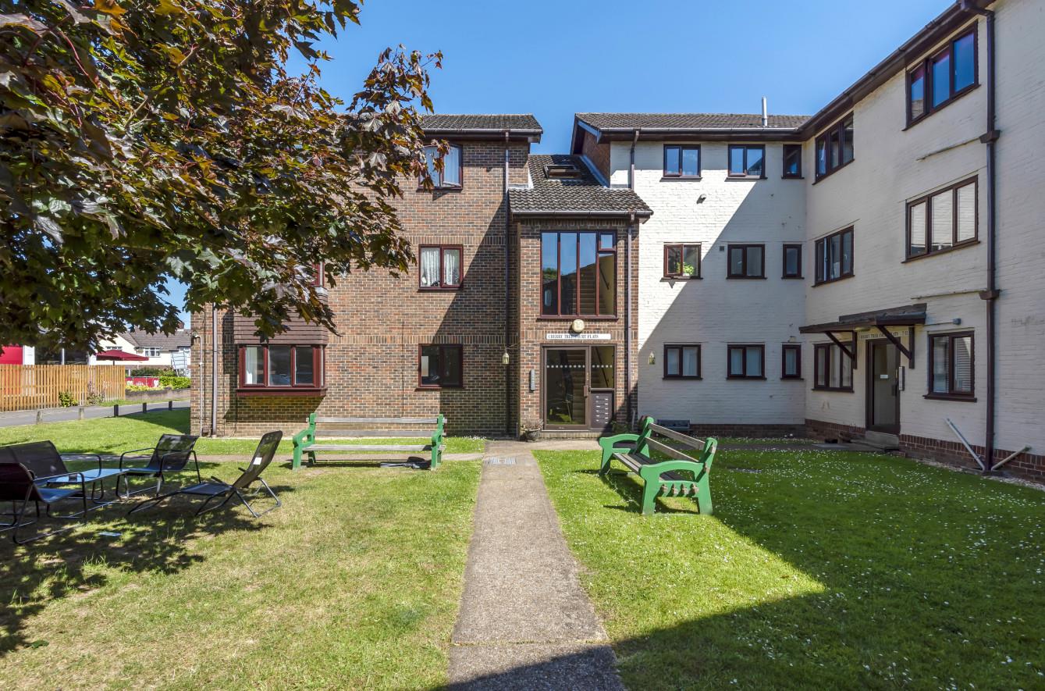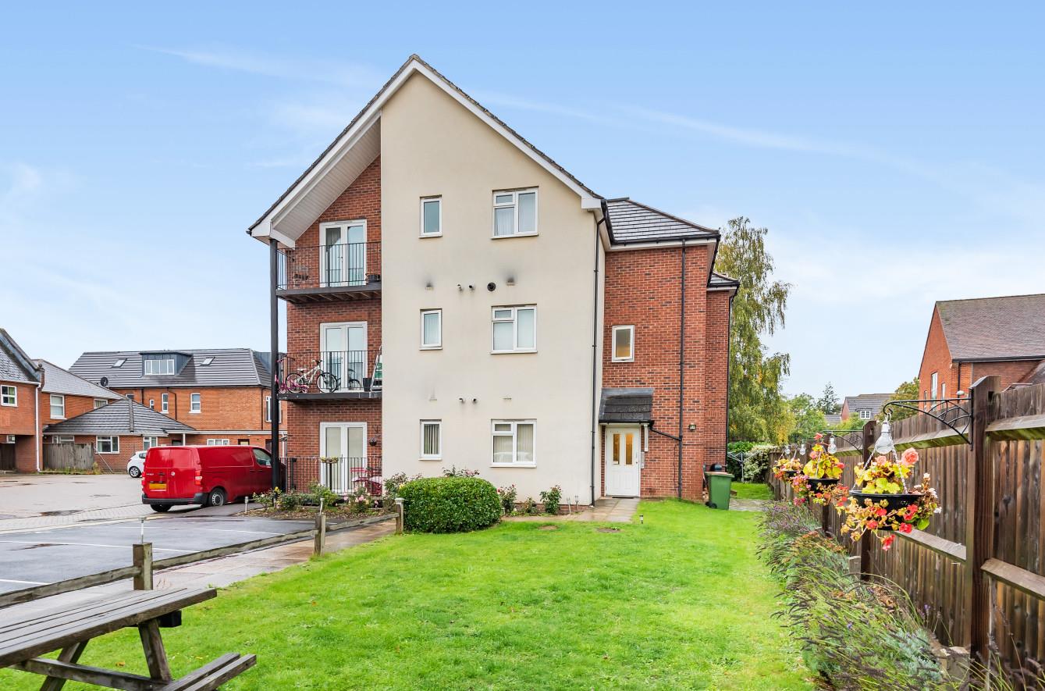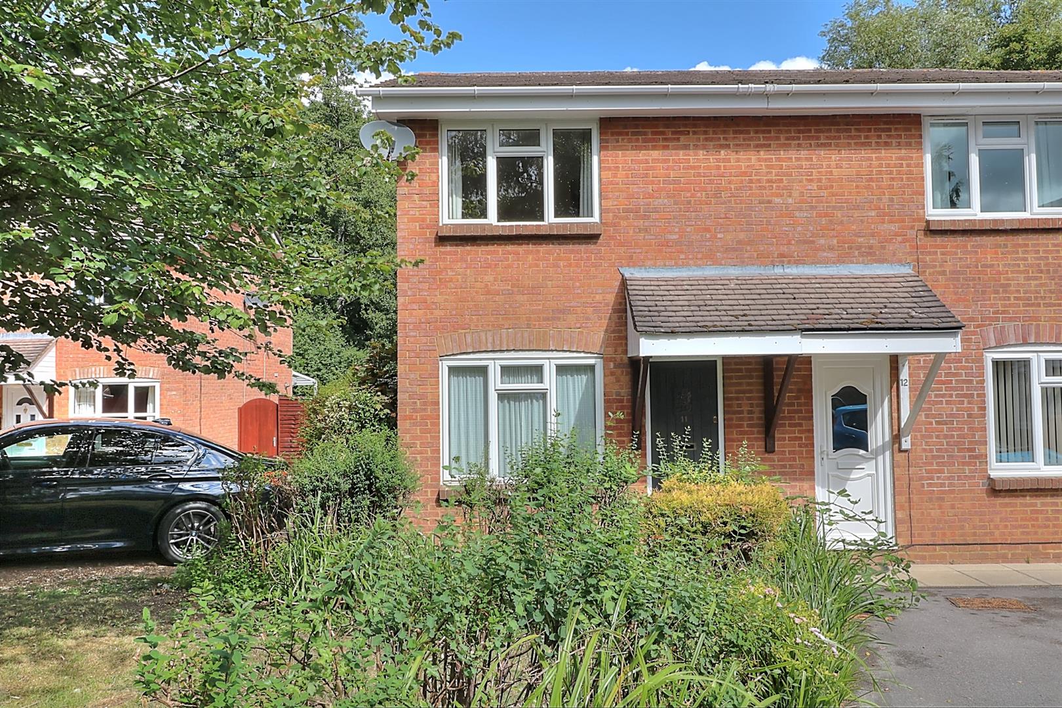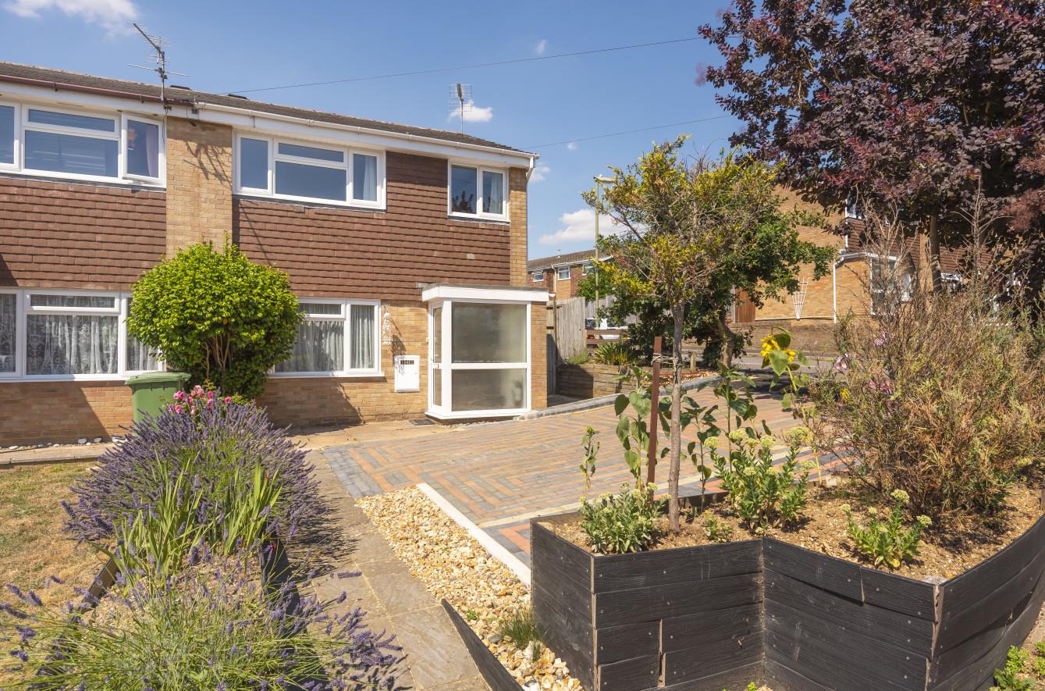Tristram Close
Chandlers Ford £1,300 pcm
Rooms
About the property
***NO FURTHER ENQUIRIES PLEASE*** A modern three bedroom end of terrace home situated in a cul-de-sac on the edge of Knightwood Park and within walking distance of a range of local amenities. The property benefits from a re-fitted modern kitchen/dining room, adjacent driveway and garage and pleasant rear garden with south westerly aspect.
Map
Floorplan

Accommodation
GROUND FLOOR
Entrance Hall: Stairs to first floor.
Sitting Room: 15'6" x 11'(4.72m x 3.35m) Dual aspect windows.
Kitchen/Dining Room: 15'7" x 8'8" (4.75m x 2.64m) Built in electric oven, built in four ring electric hob, integrated extractor hood, fridge freezer, dishwasher.
FIRST FLOOR
Landing: Built in airing cupboard.
Bedroom 1: 14'4" x 8'10"(4.37m x x2.69m) into recess, built in wardrobe.
Bedroom 2: 9'1" max x 8'10" (2.77m max x 2.69m)
Bedroom 3: 8' x 6'5" (2.44m x 1.96m)
Bathroom: 6'2" x 5'11" (1.88m x 1.80m) White suite comprising bath with mixer tap and shower attachment, wash basin, wc.
Outside
Front: A lawned area is enclosed by hedging with pathway to front door, driveway affording off street parking leading to garage.
Rear Garden: Approximately 34' x 32' Affording a pleasant south westerly aspect, patio adjoining the house leading onto a lawned area, planted beds, enclosed by walling and fencing, outside tap.
Garage: 17'7" x 8'8" (5.36m x 2.64m) Light and power, washer/dryer, rear door.
Other Information
Approximate Age: 1999
Approximate Area: 68.8sqm/740sqft
Management: Fully managed
Furnished/Unfurnished: Unfurnished
Availability: 12th April 2024
Heating: Gas central heating
Windows: UPVC double glazed windows
Infant/Junior School: St Frances Primary School
Secondary School: Toynbee Secondary School
Council Tax: Band C
Local Council: Test Valley Borough Council - 01264 368000
