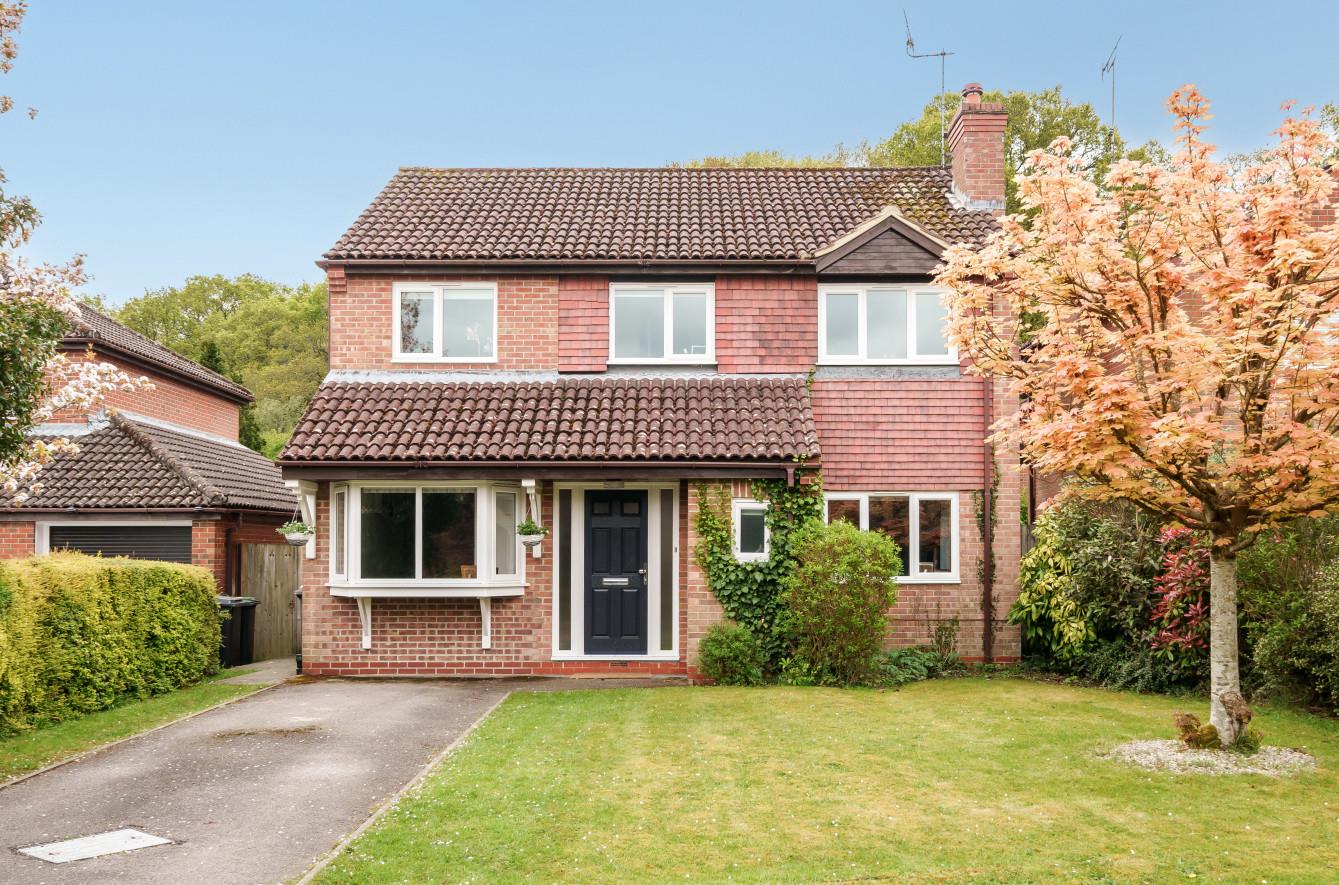Tweed Close
Chandler's Ford £600,000
Rooms
About the property
A well presented four bedroom detached family home situated in a pleasant and popular cul-de-sac location within close proximity to open park land, woodland walks, local shops and Knightwood Leisure centre. The property is presented in good order throughout with particular benefits including an open plan kitchen/breakfast/dining room across the rear of the property and opening on to the southerly facing rear garden. The garage has been converted to provide a family room and Tweed Close sits within catchment for Hiltingbury, St. Francis C of E and Thornden schools.
Map
Floorplan

Accommodation
Ground Floor
Entrance Hall: Under stairs storage cupboard, stairs to first floor, engineered oak flooring.
Cloakroom: 4'10" x 3'5" (1.47m x 1.04m) White suite with chrome fitments comprising wash hand basin with cupboard under, wc.
Sitting Room: 14'8" x 12'2" (4.47m x 3.71m) Feature fireplace surround and hearth with inset coal effect gas fire.
Kitchen/Breakfast/Dining Room: 26'9" x 9'9" (8.15m x 2.97m) Stunning open plan room backing onto the rear garden with built in double oven, built in microwave, built in five ring gas hob, fitted extractor hood, integrated dishwasher, integrated fridge, fitted breakfast bar, Corian worktops, tiled floor in the kitchen area, engineered oak flooring in the dining area, space for table and chairs and sofa.
Utility Room: 7'5" x 5'8" (2.26m x 1.73m) Space and plumbing for washing machine, space for fridge freezer, boiler in cupboard.
Family Room: 12'1" x 7'6" (3.68m x 2.29m) Engineered Oak flooring (this has been created in lieu of a garage).
First Floor
Landing: Access to loft space, built in airing cupboard.
Bedroom 1: 12'3" x 10'7" (3.73m x 3.23m) Range of built in wardrobes.
En-Suite: 6'6" x 5'6" plus door recess (1.98m 1.68m) White suite with chrome fitments comprising bath with shower over, wash basin, wc.
Bedroom 2: 11'9" x 10' plus door recess (3.58m x 3.05m) Built in double wardrobe.
Bedroom 3: 12'4" plus door recess x 7'9" (3.73m x 2.36m)
Bedroom 4: 8'5" x 8'2" (2.57m x 2.49m)
Bathroom: 6'5" x 6'5" (1.96m x 1.96m) White suite with chrome fitments comprising bath with shower over, wash hand basin with cupboard under, wc.
Outside
Front: Area laid to lawn, planted beds, side pedestrian access to rear garden, driveway providing off road parking.
Rear Garden: Approximately 36' x 35' a pleasant southerly facing rear garden comprising paved patio area, area laid to lawn, side storage area, outside power point, outside tap, garden shed.
Other Information
Tenure: Freehold
Approximate Age: Late 1980's
Approximate Area: 1394sqft/129.4sqm
Sellers Position: Looking for forward purchase
Heating: Gas central heating
Windows: UPVC double glazing
Loft Space: Partially boarded with ladder and light connected
Infant/Junior School: Hiltingbury Infant School/Hiltingbury Junior School/St Francis C of E Primary School
Secondary School: Thornden Secondary School
Local Council: Test Valley Borough Council 01264 368000
Council Tax: Band E
