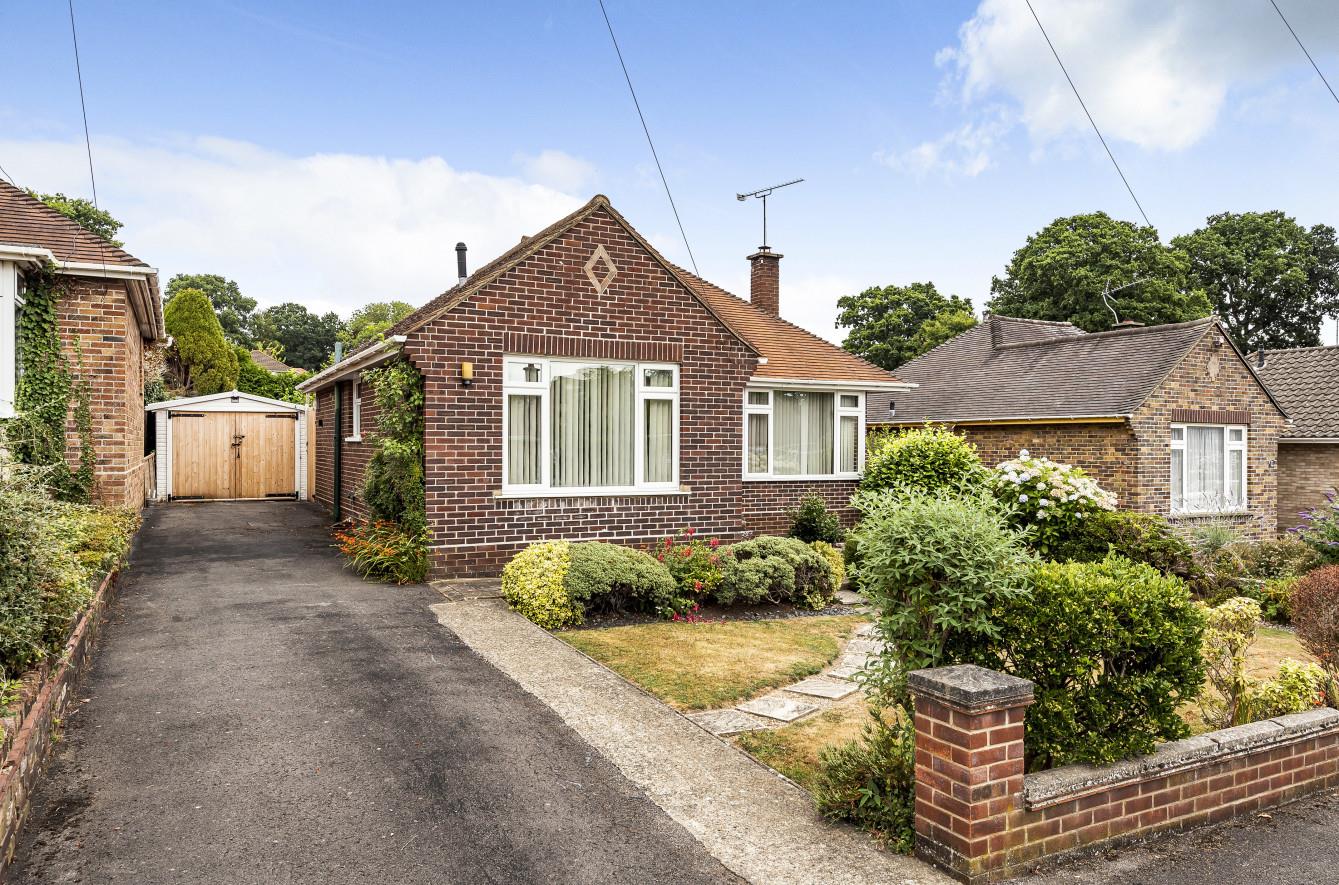Verona Road
Chandler's Ford £435,000
Rooms
About the property
A delightful and classic Peverells Wood bungalow offered for sale with no forward chain. Peverells Wood is a highly sought after location being within close proximity to the centre of Chandlers Ford and all its amenities. The property itself affords a spacious sitting room measuring 20'9" x 11'3", kitchen, conservatory, two bedrooms, and re-fitted shower room.
Map
Floorplan

Accommodation
Reception Hall: Hatch to loft space, cupboard housing boiler.
Sitting Room: 20'9" x 11'3" (6.32m x 3.43m) Into bay window, gas fire, door to rear garden.
Kitchen: 11' x 8'2" (3.35m x 2.49m) Range of units, electric oven, gas hob, space and plumbing for appliances, breakfast bar.
Conservatory: 10'2" x 7'5" (3.10m x 2.65m) Radiator, door to outside.
Bedroom 1: 11'10" x 11'5" (3.61m x 3.48m)
Bedroom 2: 11' x 8'8" (3.35m x 2.64m)
Shower Room: 6'6" x 5'6" (1.98m x 1.68m) Re-fitted modern white suite comprising double width walk in shower with glazed screen, wash basin with cupboard, wc.
Outside
Front: To the front of the property is a driveway which extends alongside the property providing off street parking leading to the garage with the remainder being laid to lawn with flower and shrub borders.
Rear Garden: Approximately 40' x 32'. The garden is laid to lawn with with flower and shrub borders enclosed by fencing, garden shed.
Garage: 18'7" x 8'10" (5.66m x 2.69m) Light and power.
Other Information
Tenure: Freehold
Approximate Age: Circa 1960's
Approximate Area: 71.2sqm/767sqft
Sellers Position: No forward chain
Heating: Gas central heating
Windows: UPVC double glazed windows
Loft Space: Ladder and light connected
Infant/Junior School: Scantabout Primary School
Secondary School: Thornden Secondary School
Local Council: Eastleigh Borough Council - 02380 688000
Council Tax: band C - £1667.59 22/23
