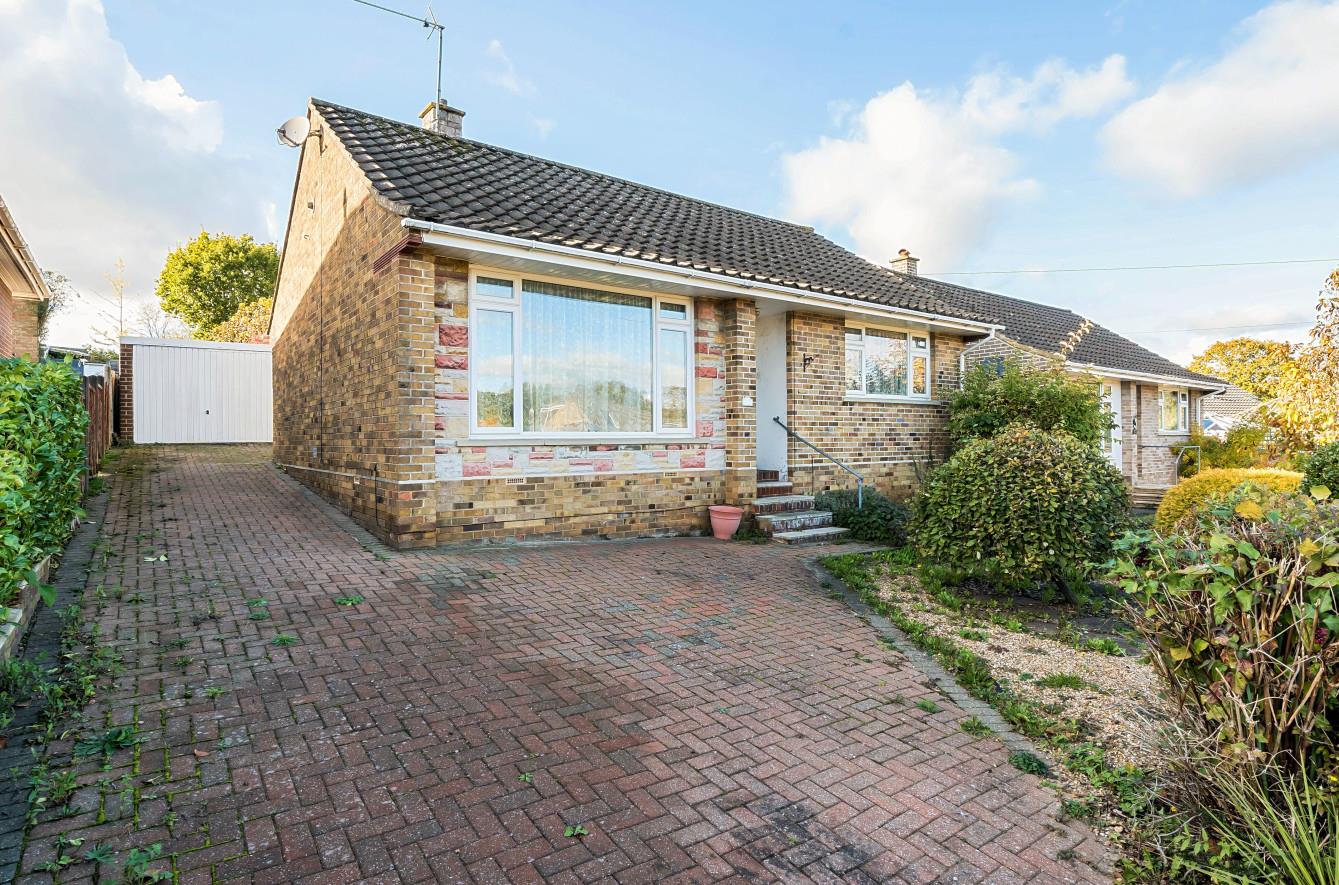Verona Road
Chandler's Ford £325,000
Rooms
About the property
Two bedroom detached bungalow situated conveniently in the centre of Chandlers ford. The property briefly comprises two double bedrooms, 13’ sitting room, kitchen with adjoining lean to and separate dining room and family bathroom. Externally the property boasts a single detached garage and 41’ Westerly facing rear garden. The home itself would benefit from upgrading throughout but offers excellent potential. Offered for sale with no forward chain and early viewing is highly recommended.
Map
Floorplan

Accommodation
Ground Floor:
Front Door: Full height airing cupboard.
Sitting Room: 13‘4“ x11‘9“ (4.06m x 3.58m)
Dining Room: 9‘8“ x 6‘7“ (2.95m x 2.01m) Pleasant outlook over the rear garden.
Kitchen: 10‘ x 6‘9“ (3.05m x 2.06m) Basic fitted kitchen in need of updating.
Lean To: 9‘3“ x5‘6“ (2.82m x 1.68m)
Bedroom 1: 13'11" x 10'5" (4.24m x 3.18m)
Bedroom 2: 11‘4“ x 8‘4“ (3.45m x 2.54)
Bathroom: 7‘3“ x4‘8“ (2.21m x 1.42m) Basic white suite, comprising panel enclosed bath, WC and wash hand basin.
Outside
Rear Garden: Approximate measurements of 41’ x 32’ and enjoys a pleasant Westerly aspect and a good degree of privacy.
Detached Garage: 9’9” x9’5” (2.97m x 2.87m) (approximate external measurements).
OTEHR INFORMATION
Tenure: Freehold
Approximate Age: 1950's
Approximate Area: 936sqft/87sqm
Sellers Position: No forward chain
Heating: Gas central heating
Windows: UPVC double glazing
Infant/Junior School: Scantabout Primary School
Secondary School: Thornden Secondary School
Local Council: Eastleigh Borough Council - 02380 688000
Council Tax: Band C
