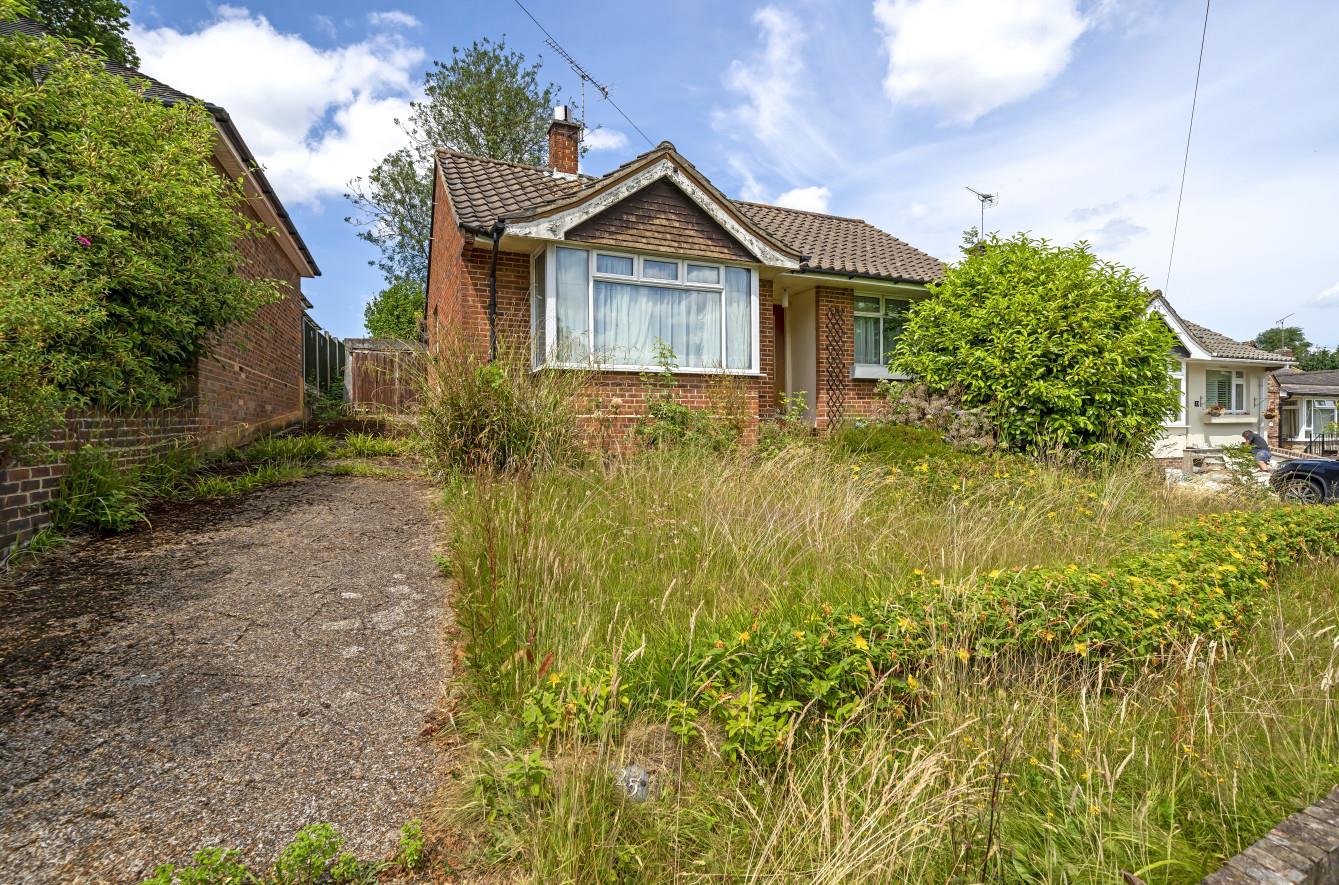Vespasian Way
Chandler's Ford £350,000
Rooms
About the property
An extended two bedroom detached bungalow in need of modernisation with further potential to extend subject to relevant planning permissions. Vespasian Way sits conveniently for access to the centre of Chandler's Ford, with it's array of facilities including Waitrose supermarket, along with being within walking distance of the No.1 bus route. The property sits within catchment for Thornden School and is offered for sale with no forward chain.
Map
Floorplan

ACCOMMODATION:
Entrance Hall: Built in storage cupboard, access to loft space.
Sitting Room: 15' x 13'8" into bay (4.57m x 4.17m into bay)
Dining Room: 13'1" x 9'5" (3.99m x 2.87m)
Kitchen: 10'11" x 6'9" (3.33m x 2.06m)
Bedroom 1: 11'5" x 10'11" (3.48m x 3.33m)
Bedroom 2: 9'11" x 9'4" (3.02m x 2.84m)
Bathroom: 6'4" x 5'7" (1.93m x 1.70m) Comprising bath, wash hand basin, wc.
OUTSIDE:
Front: Area laid to lawn, pathway to front door, driveway leading alongside of the property and providing access to garage, side pedestrian access to rear garden.
Rear Garden: A good size rear garden that currently needs attention.
Garage: 16'3" x 8'3" (4.95m x 2.51m) With twin doors.
Other Information
Tenure: Freehold
Approximate Age: 1960
Approximate Area: 67.5sqm/727sqft
Sellers Position: No forward chain
Heating: Gas central heating
Windows: UPVC double glazed windows
Infant/Junior School: Scantabout Primary School
Secondary School: Thornden Secondary School
Council Tax: Band D
Local Council: Eastleigh Borough Council - 02380 688000
