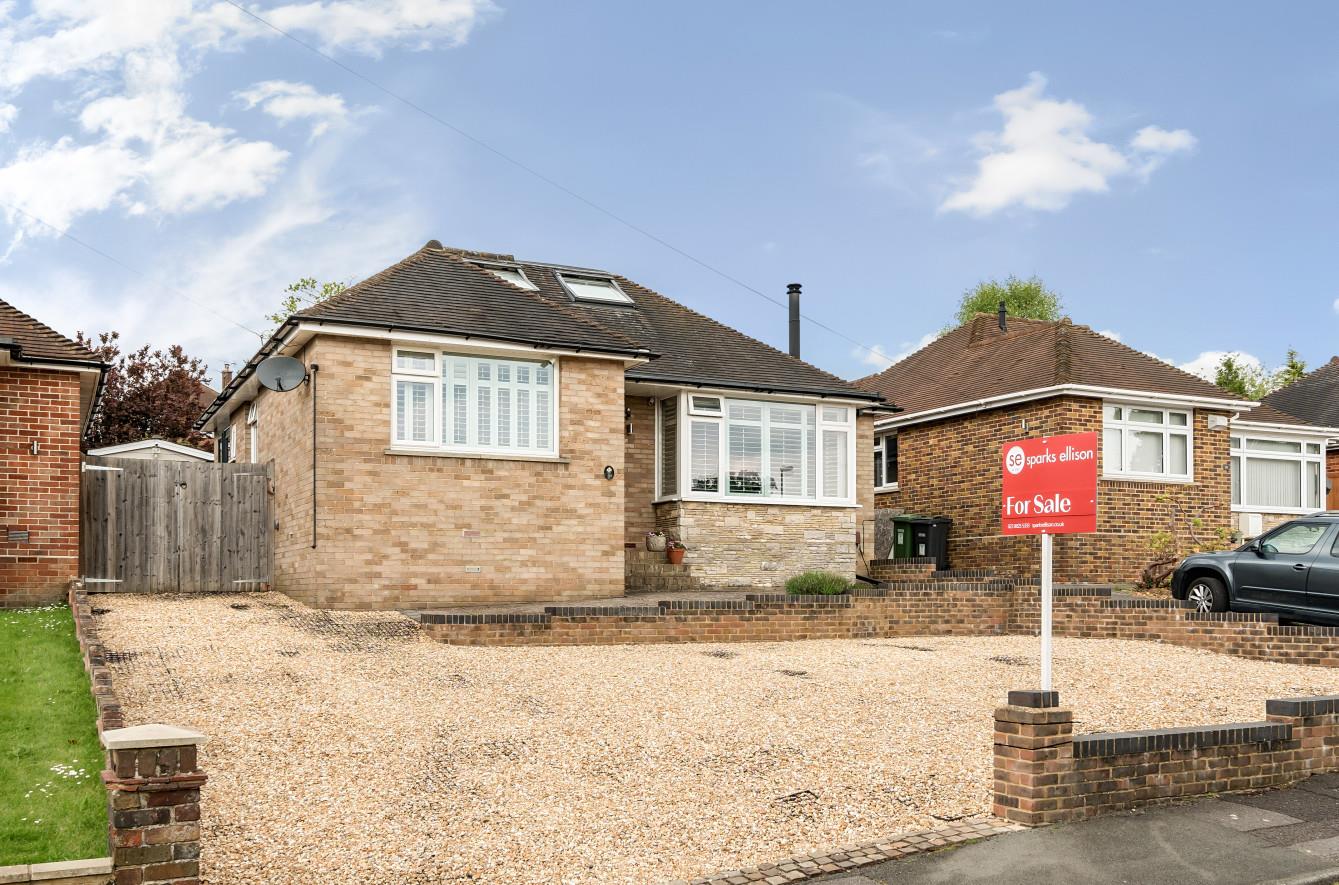Vespasian Way
Chandlers Ford £550,000
Rooms
About the property
A magnificent four bedroom detached chalet bungalow presented to an exceptionally high standard throughout affording a host of exceptional features and attention to detail. The property commences with a 21ft reception hall leading through to a stunning 26'3" kitchen/dining/living space leading to a utility room and cloakroom. Completing the ground floor is a sitting room with log burner, double bedroom, luxurious bathroom and study area. On the first floor are three bedrooms and shower room. To the front, the property provides excellent off street parking and to the rear a delightful garden with a westerly aspect and cabin/home office. Situated in the highly desirable Peverells Wood area, the property is within walking distance to the centre of Chandler's Ford, bus services to Southampton and Winchester and local schools to include Scantabout and Thornden.
Map
Floorplan

Accommodation
GROUND FLOOR
Reception Hall: 21' (6.40m) Oak floor, stairs to first floor, feature tiled wall, double storage cupboard with sliding doors, two further storage cupboards and water softener.
Sitting Room: 15' x 13'2" (4.57m x 4.01m) Bay window, log burner, oak floor, window shutters.
Kitchen/Dining/Living: 26'3" x 10'8" (8.00m x 3.25m) The kitchen area is fitted with a range of modern Shaker style units with wooden worktops, Neff electric double oven, Neff Induction hob with extractor hood over, integrated dishwasher, Butler sink, space and plumbing for American style fridge freezer. The dining and living area affords space for table and chairs and sofa with bi-fold doors to rear garden.
Utility Room: 9'11" x 8'8" (3.02m x 2.64m) Range of units, space and plumbing for appliances, boiler, door to outside.
Cloakroom: Modern white suite with chrome fitments comprising wash basin with cupboard under, w.c.
Study Area: 9'4" x 5' (2.84m x 1.52m)
Bedroom 2: 11'6" x 11' (3.51m x 3.35m) Oak floor, window shutters.
Bathroom: 11'6" x 8'2" (3.51m x 2.49m) A luxuriously appointed white suite comprising free standing bath and mixer tap stand, separate shower cubicle with glazed screen, wash basin, w.c., window shutters.
FIRST FLOOR
Landing: Please note that the bedrooms benefit from electric Velux windows, access to eaves storage space and have a restricted head height at the sides.
Bedroom 1: 17'9" x 11'1" (5.41m x 3.38m) Fitted hanging rails and drawers.
Bedroom 2: 10' x 9'8" (3.05m x 2.95m)
Bedroom 3: 9'2" x 8'8" (2.79m x 2.64m) Fitted hanging rail and shelving.
Shower Room: White suite with chrome fitments comprising shower cubicle with glazed screen, wash basin with cupboard under, w.c.
Outside
Front: To the front of the property is a large gravel driveway that affords parking for several vehicles, double gates on the side lead to a further gravelled area with outside tap and access to rear garden.
Rear Garden: A particularly attractive feature of the property measuring approximately 60 x 40. Adjoining the property is a paved patio with retaining wall and steps up to lawned areas interspersed with mature flower and shrub borders and enclosed by fencing, sun deck, garden shed and greenhouse.
Storage Room/Workshop: 9'10" x 7'7" (3.00m x 2.31m) Light and power.
Home Office/Cabin: 12'5" x 7'3" (3.78m x 2.21m) Oak floor, electric heating, light and power.
Other Information
Tenure: Freehold
Approximate Age: 1960's
Approximate Area: 1486sqft/138sqm (Including limited use areas)
Sellers Position: Looking for forward purchase
Heating: Gas central heating
Windows: UPVC double glazing
Infant/Junior School: Scantabout Primary School
Secondary School: Thornden Secondary School
Council Tax: Band D
Local Council: Eastleigh Borough Council - 02380 688000
