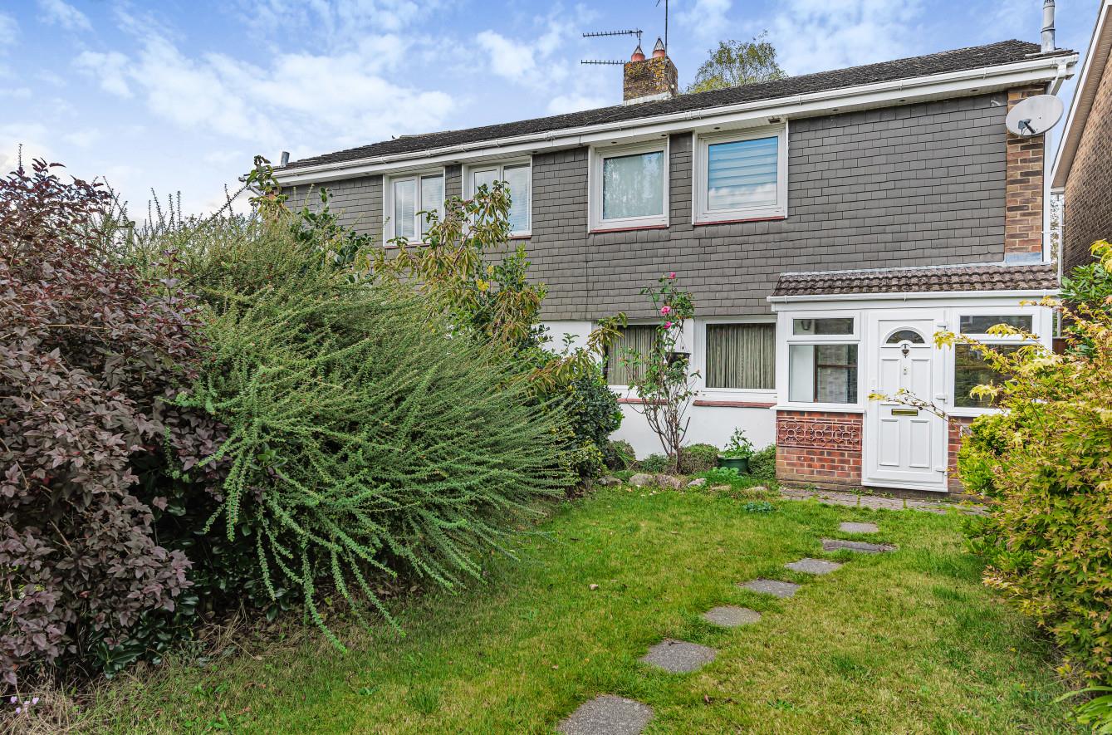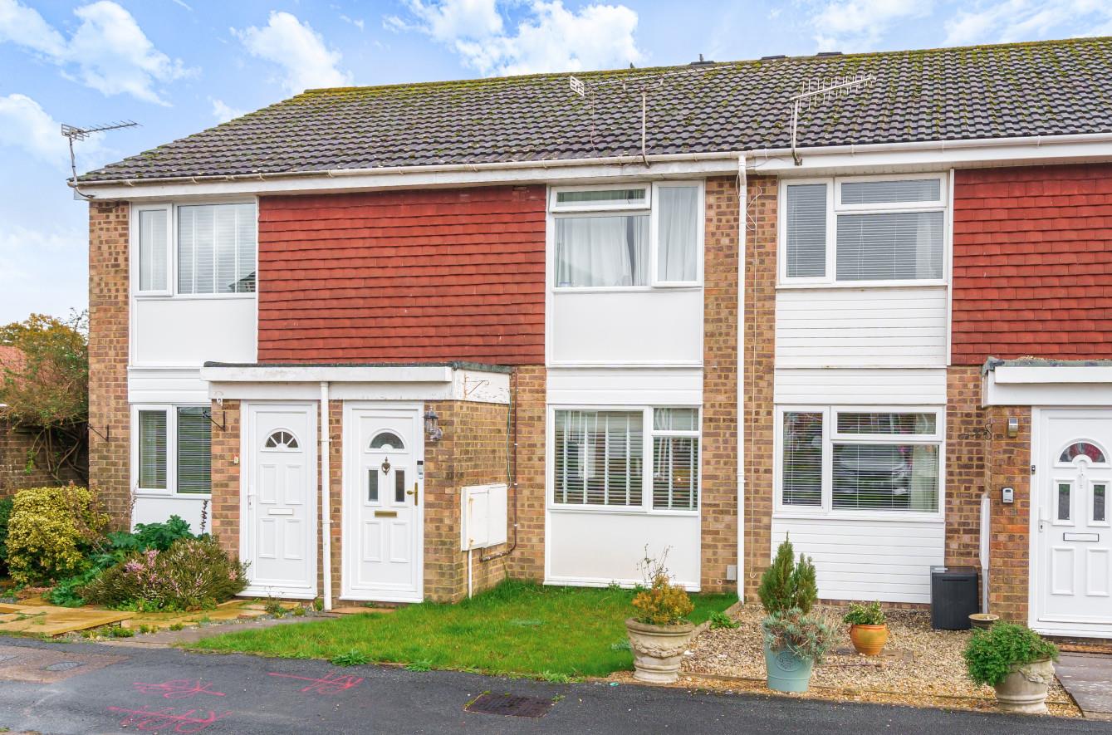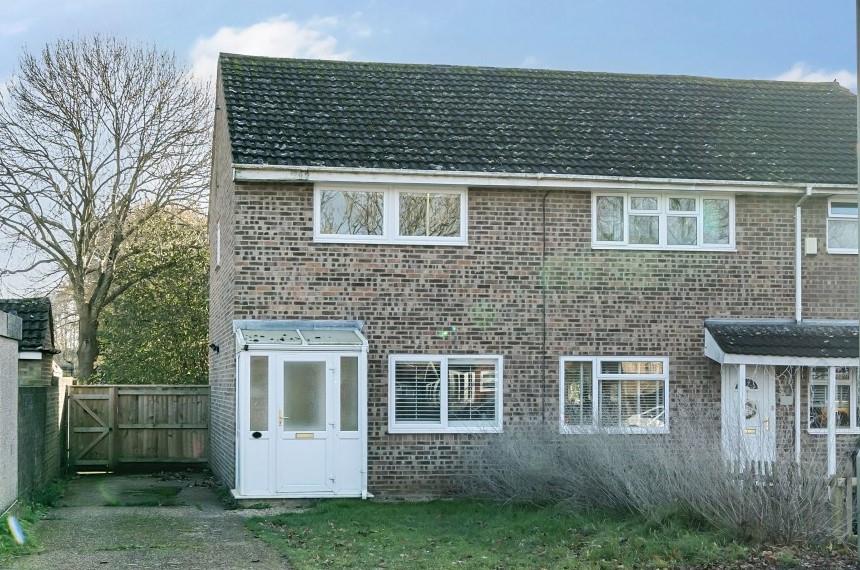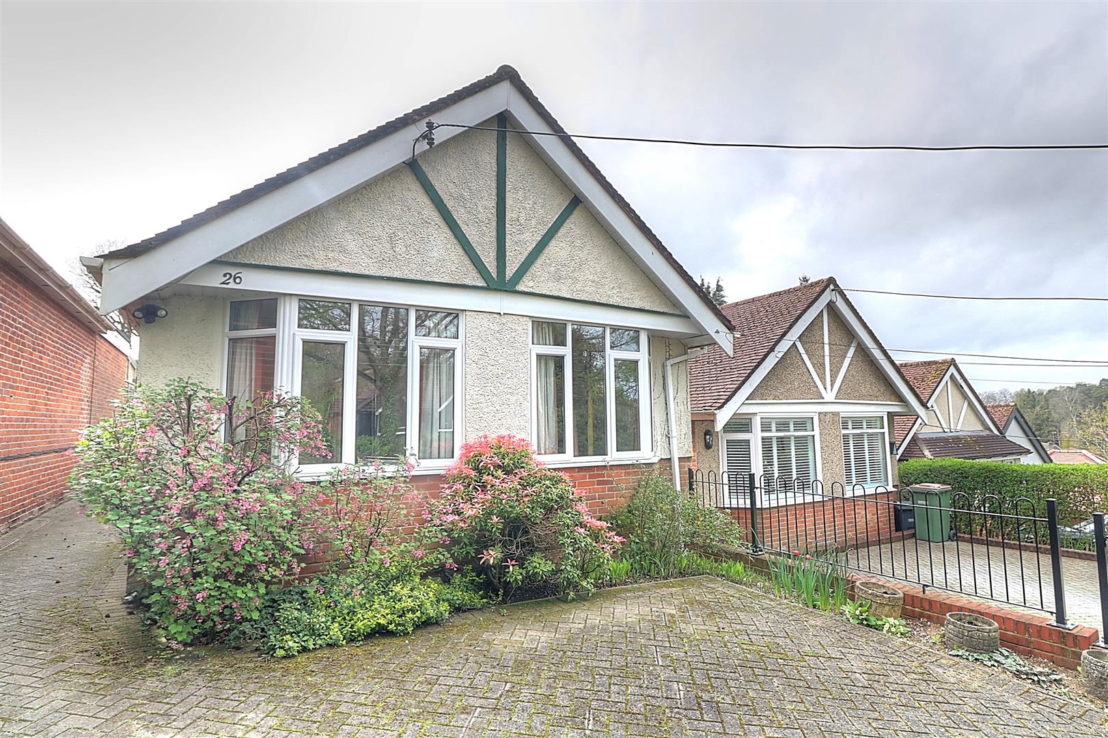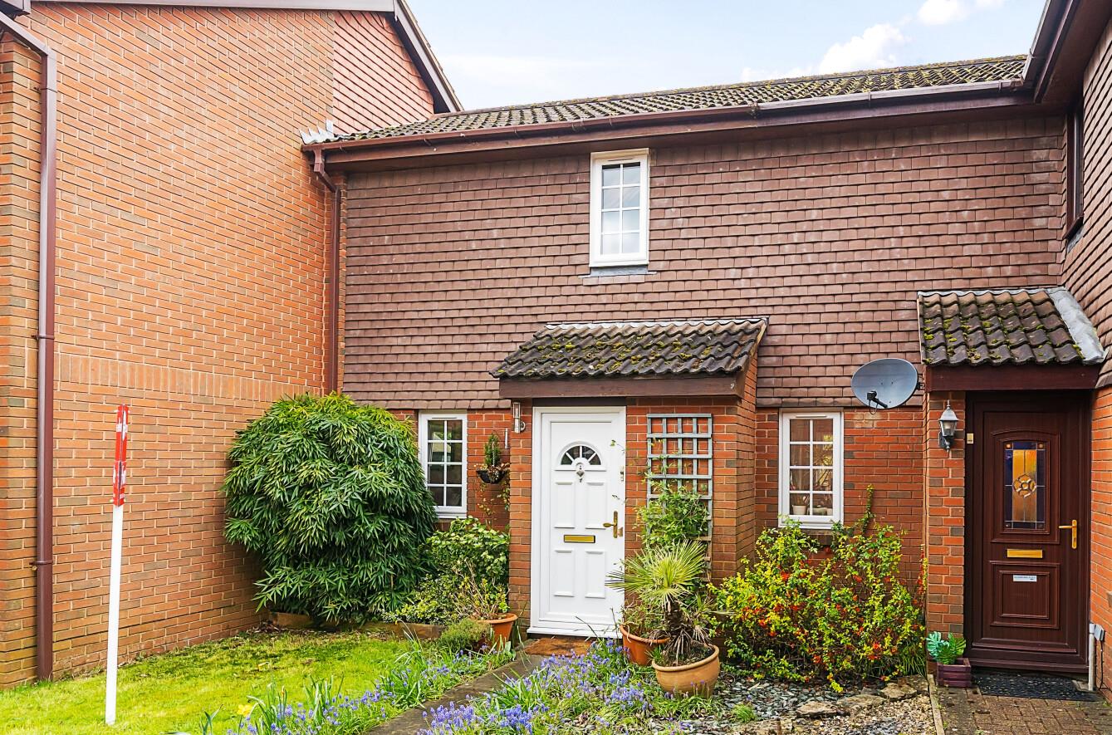Walnut Close
Chandler's Ford £399,950
Rooms
About the property
A wonderful three bedroom semi detached family home set on a traffic free frontage in a popular cul-de-sac within the heart of Hiltingbury. The property has been extended to the ground floor and now provides substantial living space to include a 27' sitting room and 20'2" kitchen open plan to a dining area. Complimenting this on the first floor are three good size bedrooms and re-fitted bathroom. Walnut Close is conveniently placed within walking distance to a range of local shops on Ashdown Road and Hiltingbury Road together with the popular Hiltingbury School with the secondary school catchment to include Thornden.
Map
Floorplan

Accommodation
GROUND FLOOR
Entrance Porch:
Entrance Hall: Stairs to first floor, under stairs storage cupboard, oak floor.
Cloakroom: 7'11" x 2'7" (2.41m x 0.79m) Comprising wash hand basin, wc.
Sitting Room: 27' x 11'1" max (8.23m x 3.38m max) Oak floor, fireplace recess.
Dining Area: 10' x 9'10" (3.05m x 3.00m) Oak floor.
Kitchen: 20'2" x 7' (6.15m x 2.13m) A range of units with opening at far end into dining area, integrated extractor hood, space and plumbing for dishwasher, space and plumbing for washing machine, boiler in cupboard, tiled floor, door to outside.
FIRST FLOOR
Landing: Access to loft space, built in airing cupboard, stripped wooden floor.
Bedroom 1: 12'7" x 11' (3.84m x 3.35m) Built in wardrobe, stripped wooden floor.
Bedroom 2: 11'8" x 11' (3.56m x 3.35m) Built in wardrobe, stripped wooden floor.
Bedroom 3: 9'5" x 7' (2.87m x 2.13m) Stripped wooden floor.
Bathroom: 8'1" x 6'10" (2.46m x 2.08m) Bath with shower over, wash basin with drawers under, wc, towel radiator, tiled walls and floor.
Outside
Front: Area laid to lawn with planted bed, stepped pathway to front door.
Rear Garden: Measures approximately 41' x 22' and comprises paved patio area, area laid to lawn, planted beds, greenhouse, rear pedestrian access.
Garage: 17'8" x 7'9" (5.38m x 2.36m) Up and over door, power and light.
Other Information
Tenure: Freehold
Approximate Age: 1964
Approximate Area: 125.8sqm/1355sqft including garage
Sellers Position: Found to property purchase
Heating: Gas central heating
Windows: UPVC double glazed windows
Infant/Junior School: Hiltingbury Infant School/Hiltingbury Junior School
Secondary School: Thornden Secondary School
Council Tax: Band D
Local Council: Eastleigh Borough Council - 02380688000
