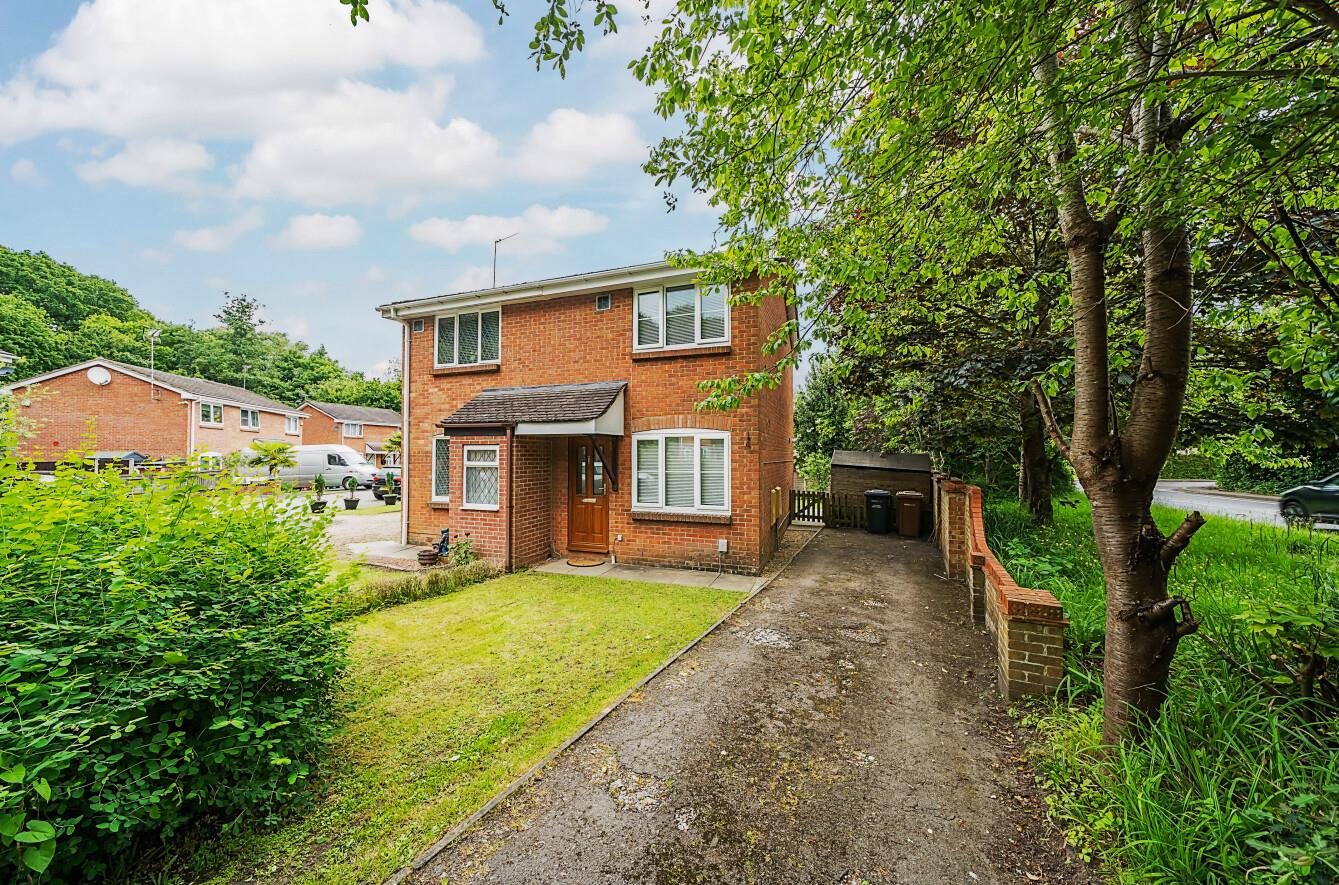Warwick Close
Chandler's Ford £285,000
Rooms
About the property
A modern two bedroom semi-detached home offered for sale with no forward chain. The property also benefits from a driveway affording off street parking for two cars next to the property, a good sized rear garden, re-fitted kitchen and recently replaced UPVC facias and soffits. Warwick Close is conveniently placed within walking distance to a range of local shops in Pilgrims Close on Valley Park with the centre of Chandlers Ford a short distance away and easy access also to the M3 and M27 motorway network.
Map
Floorplan

Accommodation
GROUND FLOOR
Sitting Room: 14' x 11'8" (4.27m x 3.56m) Stairs to first floor.
Kitchen: 11'9" x 8'2" (3.58m x 2.49m) Re-fitted cream coloured units, electric oven, electric hob with extractor hood over, washing machine to remain, space for upright fridge/freezer, cupboard housing boiler, door to rear garden.
FIRST FLOOR
Landing:
Bedroom 1: 11'2" x 9'10" (3.40m x 3.00m) Measurement up to range of fitted wardrobes, further built in cupboard.
Bedroom 2: 11' x 5'6" (3.35m x 1.68m) Hatch to loft space.
Bathroom: 5'9" x 5'5" (1.75m x 1.65m) White suite comprising bath with shower unit over, wash basin, wc.
Outside
Front: To the front and side of the property is a driveway that affords off street parking for two vehicles with side gate to rear garden.
Rear Garden: Approximately 33'8" x 27' adjoining the house is a patio leading onto a lawned area surrounded by well stocked flower and shrub borders and enclosed by walling and fencing, garden shed.
Other Information
Tenure: Freehold
Approximate Age: 1984
Approximate Area: 50sqm/540sqft
Sellers Position: No forward chain
Heating: Gas central heating
Windows: UPVC double glazing
Infant/Junior School: St Francis C of E Primary School
Secondary School: Toynbee Secondary School
Local Council: Test Valley Borough Council - 01264 368000
Council Tax: Band B
