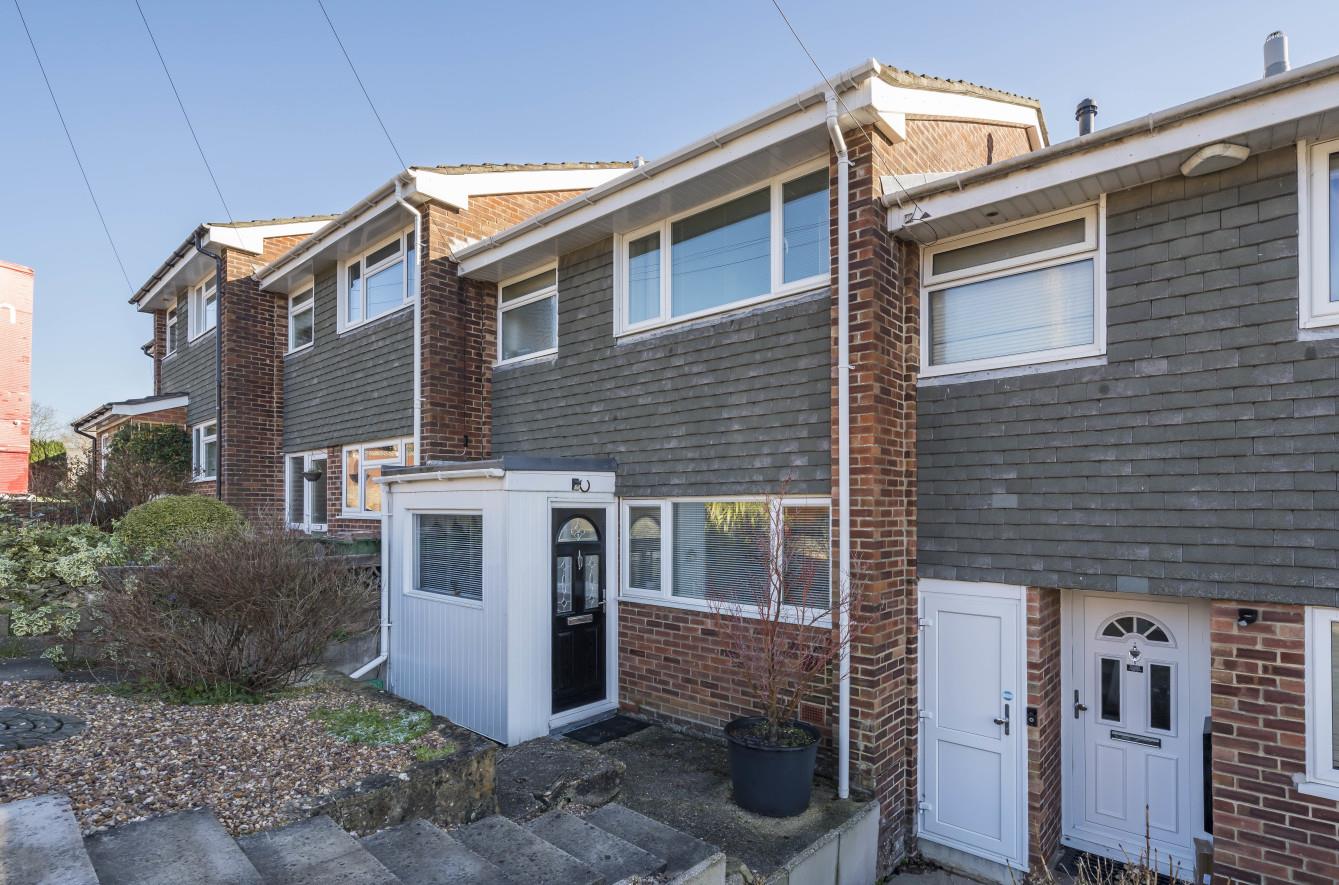Sold STC
Westmorland Way
Chandlers Ford £280,000
Rooms
3 x bedrooms
1 x bathroom
1 x reception room
About the property
A beautifully presented three bedroom terrace family home situated close to the centre of Chandlers Ford and providing well proportioned rooms including kitchen, large sitting room opening onto rear garden. three bedrooms and a family bathroom. Externally the property enjoys a 30' rear garden and a garage located in a nearby block.
Map
Floorplan

Accommodation
GROUND FLOOR
Entrance Vestibule: 6'2" x 5'11" (1.88m x 1.80m)
Entrance Hall: Stairs to first floor.
Kitchen: 9'4" x 8'11" (2.84m x 2.72m) Space and point for cooker, space and plumbing for washing machine, space for fridge/freezer.
Sitting Room: 16'4" x 15'4" (4.98m x 4.67m) Fireplace surround and hearth with electric fire, under stairs storage cupboard, patio doors to rear garden.
FIRST FLOOR
Landing: Access to loft space, built in airing cupboard.
Bedroom 1: 14'5" x 9' (4.39m x 2.74m)
Bedroom 2: 11'6" x 8'7" (3.51m x 2.62m)
Bedroom 3: 9'2" x 6'1" (2.79m x 1.85m)
Bathroom: 6'5" x 6'4" max (1.96m x 1.93m) White suite with chrome fitments comprising bath with shower over, wash hand basin, wc, tiled floor.
Outside
Front: Area laid to shingle with a variety of plants, stepped pathway to front door.
Rear Garden: Approximately 30' x 16' and comprises paved patio area, variety of plants, attractive circular paved area providing a feature within the garden, gate providing rear pedestrian access.
Garage: 16'5" x 7'10" (5.00m x 2.39m) With up and over door, the garage is located in a nearby block and as you drive into the garage area from Beresford Road the garage for number 39 will be found facing you and will be the third one in from the left hand side with a white door.
Other Information
Tenure: Freehold
Approximate Age: 1970's
Approximate Area: 80.5sqm/866sqft
Sellers Position: No forward chain
Heating: Electric Heating
Windows: UPVC double glazed windows
Loft Space: Partially boarded with light connected
Infant/Junior School: Fryern Infant/Junior School
Secondary School: Toynbee Secondary School
Council Tax: Band C
Local Council: Eastleigh Borough Council - 02380 688000
