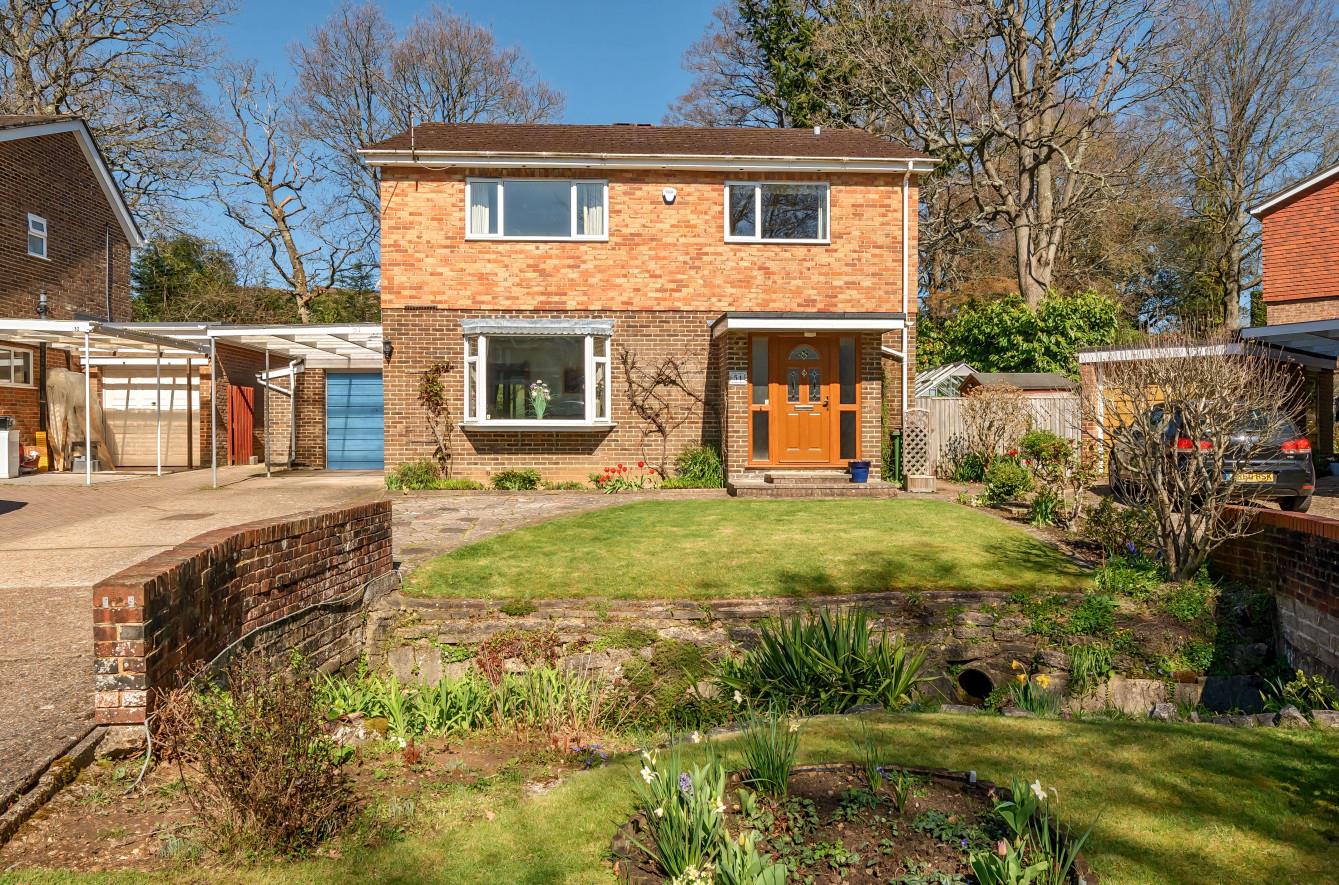Westwood Gardens
Chandler's Ford £520,000
Rooms
About the property
A four bedroom detached family home located in a quiet cul-de-sac within Hiltingbury and within walking distance to excellent schooling to include Thornden, the centre of Chandlers Ford and bus services to Southampton and Winchester. The property is offered For Sale with no forward chain and whilst in neat and tidy fashion throughout with a re-fitted shower room, it would also benefit from updating. The property occupies a very pleasant setting at the end of a cul-de-sac with a good sized frontage, driveway and garage and delightful rear garden measuring approximately 65' x 59' (Irregular shape).
Map
Floorplan

Accommodation
Ground Floor
Reception Hall: 19'3" x 7' (5.87m x 2.13m) Stairs to first floor with cupboard under.
Cloakroom: Wash basin, wc.
Sitting Room: 20'4" x 12'5" (6.20m x 3.78m) Bow window.
Dining Room: 12'5" x 9' (3.78m x 2.74m) Double doors to conservatory.
Conservatory: 12'9" x 9'10" (3.89m x 3.00m) Patio doors to rear garden, single door to rear garden and door to garage.
Kitchen: 14'10" x 8'11" (4.52m x 2.72m) Range of units, electric double oven, gas hob, space and plumbing for appliances, larder cupboard, boiler.
First Floor
Landing: Hatch to loft space, airing cupboard.
Bedroom 1: 13'3" x 10'4" (4.04m x 3.15m) Measurement up to range of fitted wardrobes.
Bedroom 2: 12'5" x 9' (3.78m x 2.74m)
Bedroom 3: 11' x 9'3" (3.35m x 2.82m) Built in wardrobe.
Bedroom 4: 8'6" x 7' (2.59m x 2.13m) Excluding door recess and built in wardrobe.
Shower Room: 7'5" X 6'2" (2.26m X 1.88m) Re-fitted white suite with chrome fitments comprising corner shower with glazed screen, wash basin with cupboard under, wc, tiled walls.
Outside
Front: A driveway affords off street parking leading to a car port and garage, adjacent lawned area divided by a small stream with well stocked planted borders, side access to rear garden.
Rear Garden: Approximately 65' x 59' The rear garden is a particularly attractive feature of the property comprising of two main patio areas, lawned area interspersed and surrounded by well stocked mature borders to include camelias, azaleas and a magnolia tree. A pathway leads to an upper patio with the gardens being enclosed by fencing.
Garage: 18' x 12'1" (5.49m x 3.68m) Light and power.
Other Information
Tenure: Freehold
Approximate Age: 1960's
Approximate Area: 1643sqft/152.6sqm (Includes garage)
Sellers Position: No forward chain
Heating: Gas central heating
Windows: UPVC double glazing
Loft Space: Partially boarded with ladder connected
Infant/Junior School: Chandlers Ford Infant School / Merdon Junior School
Secondary School: Thornden Secondary School
Local Council: Eastleigh Borough Council - 02380 688000
Council Tax: Band E
