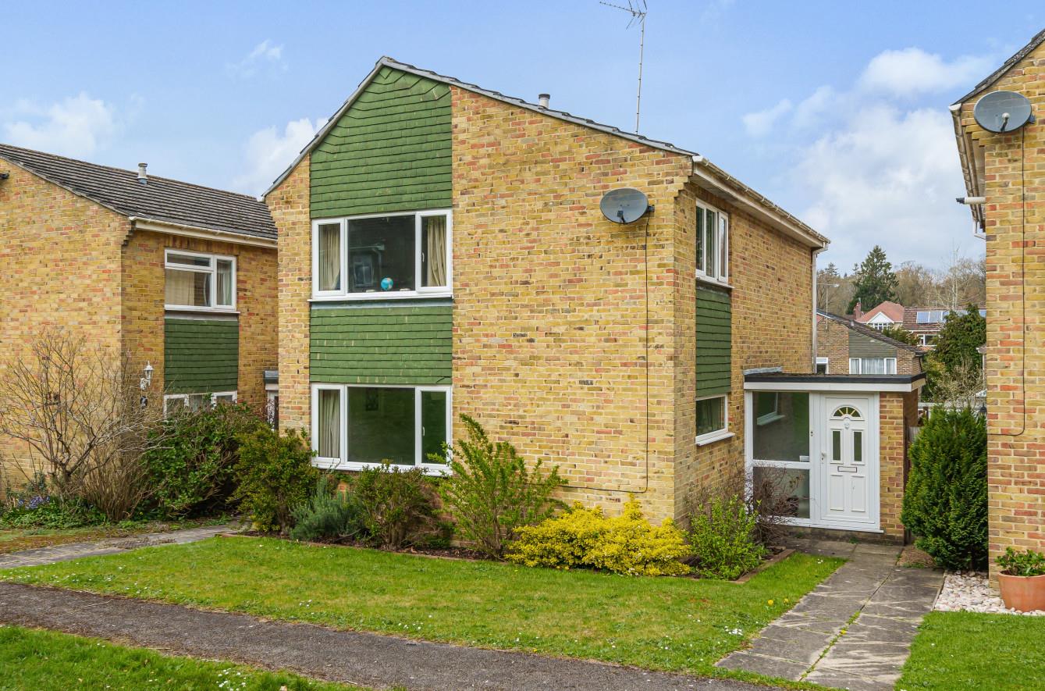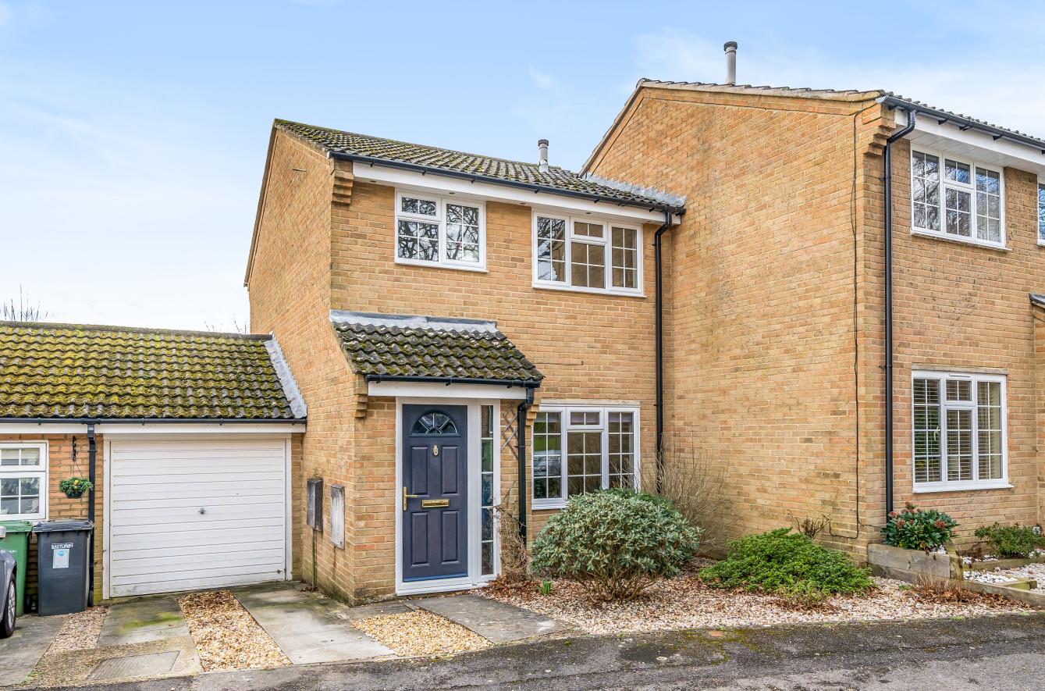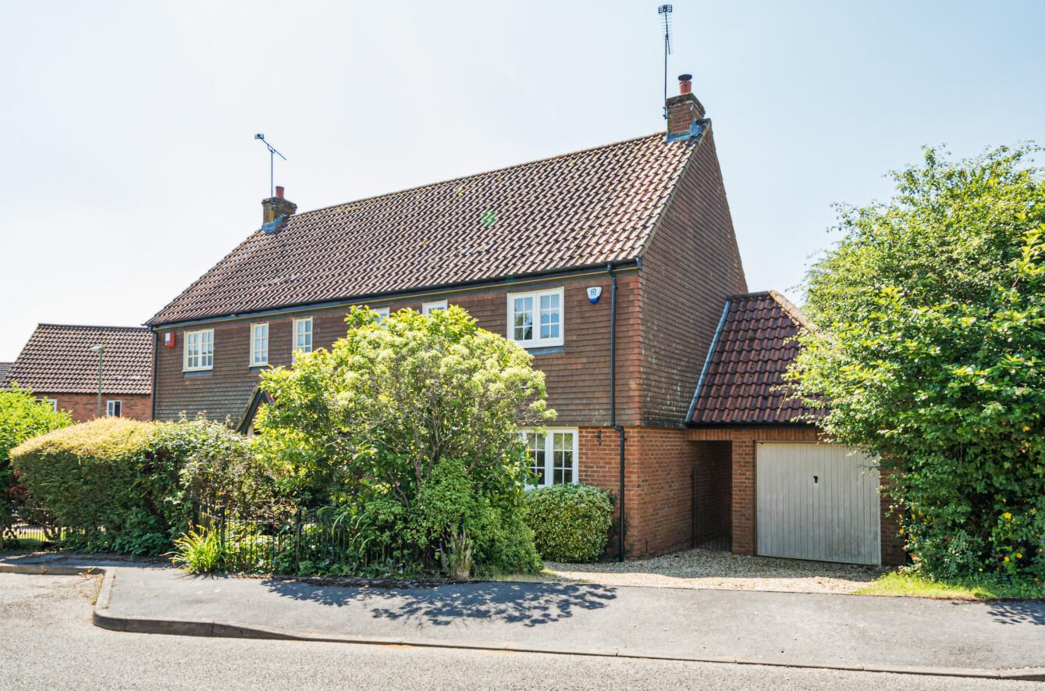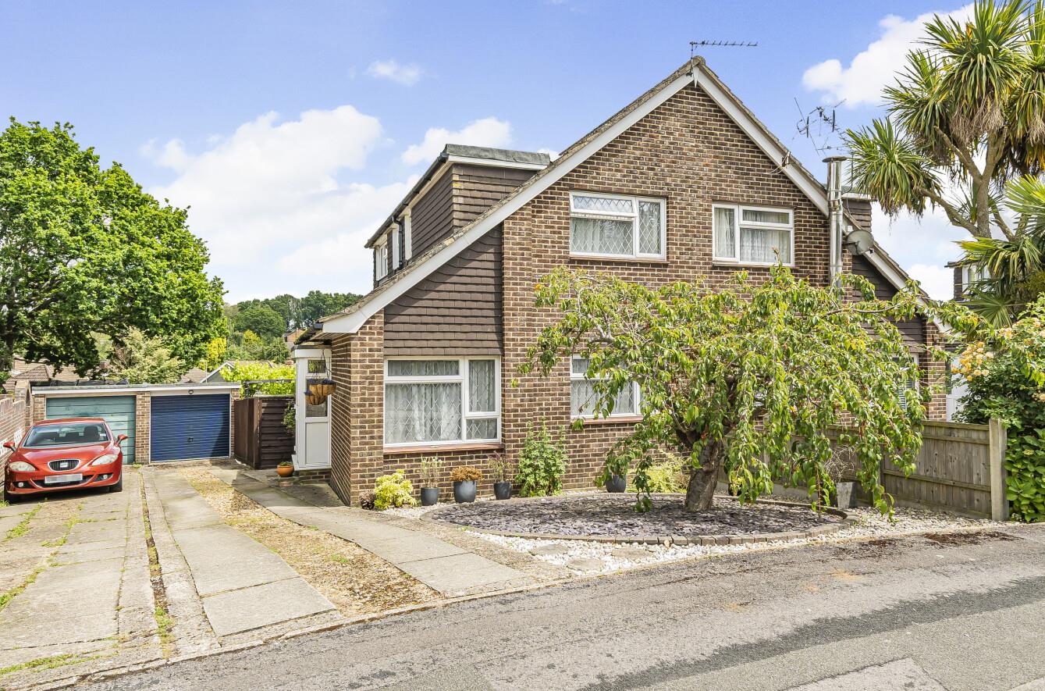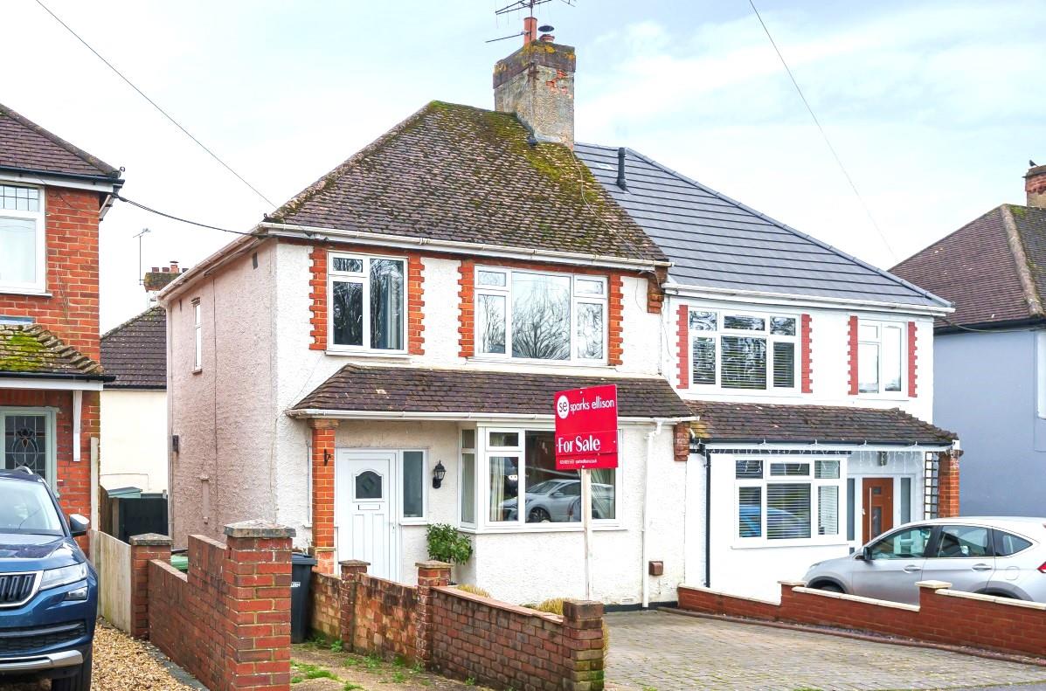Westwood Gardens
Chandler's Ford £450,000
Rooms
About the property
A three bedroom detached family house situated within Thornden School catchment and situated on a traffic free frontage overlooking green space in a popular cul de sac location. The property benefits from well proportioned accommodation with the kitchen and dining room having been opened up to create a lovely open feel overlooking the rear garden. The three first floor bedrooms share a family bathroom. Externally there is an enclosed rear garden along with a garage and parking.
Map
Floorplan

Accommodation
Ground Floor
Entrance Hall: Stairs to first floor, full height storage cupboard.
Cloakroom: 6'7" x 2'4" (2.01m x 0.71m) White suite with chrome fitments comprising wash hand basin, WC.
Sitting Room: 18'2" x 11' (5.54m x 3.35m)
Dining Room: 10' x 9'10" (3.05m x 3.00m) Enjoys pleasant aspect over the rear garden.
Kitchen/Breakfast Room: 17'10" x 7'10" max (5.44m x 2.39m max) Built in oven, built in four ring gas hob, space and plumbing for washing machine, integrated dishwasher, space for fridge freezer, built in storage cupboard.
First Floor
Landing: Full height airing cupboard housing boiler, access to loft space.
Bedroom 1: 12'2" x 11'10" (3.71m x 3.61m)
Bedroom 2: 14'1" x 8'10" (4.29m x 2.69m) Built in double cupboard.
Bedroom 3: 10'10" x 9' (3.30m x 2.74m)
Bathroom: 7'2" x 5'7" (2.18m x 1.70m) White suite with chrome fitments comprising panel enclosed bath with electric shower over, pedestal wash hand basin, WC.
Outside
Front: Mainly laid to lawn with shrub border and pathway to front door.
Rear Garden: Fully enclosed rear garden measuring approximately 41' x 31' with paved patio area, area laid to lawn, gate providing rear pedestrian access.
Garage: 15'9" x 8'2" (4.80m x 2.49m) With up and over door, power and light, parking space in front of garage.
Other Information
Tenure: Freehold
Approximate Age: 1970
Approximate Area: 104sqm/1119sqft
Sellers Position: Looking for forward purchase
Heating: Gas central heating
Windows: UPVC double glazing
Loft Space: Partially boarded with light connected
Infant/Junior School: Chandlers Ford Infant School/Merdon Junior School
Secondary School: Thornden Secondary School
Local Council: Eastleigh Borough Council 02380 688000
Council Tax: Band E
