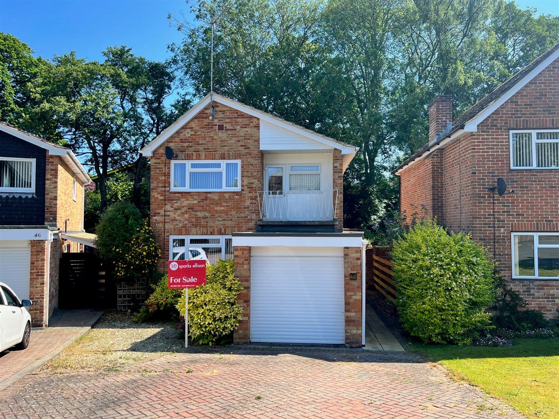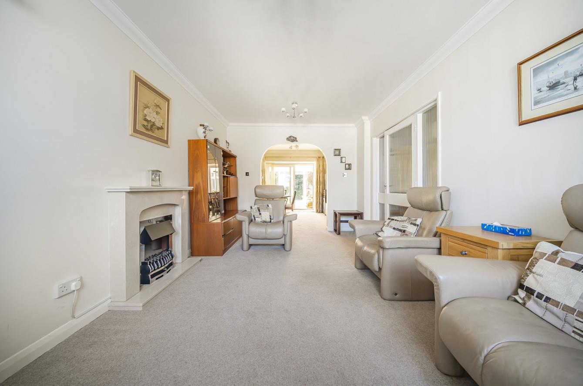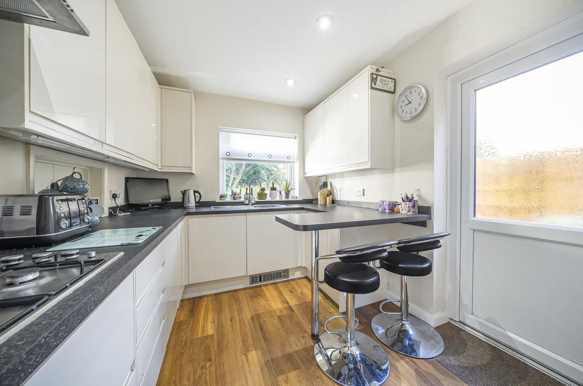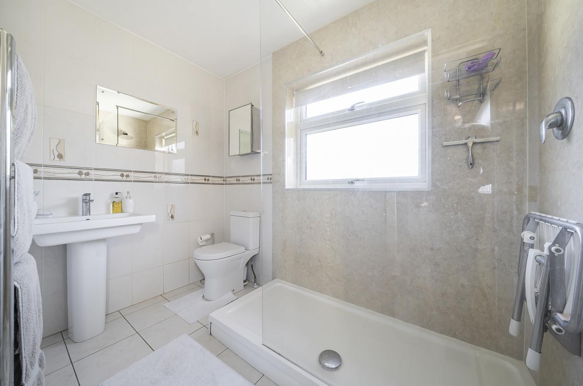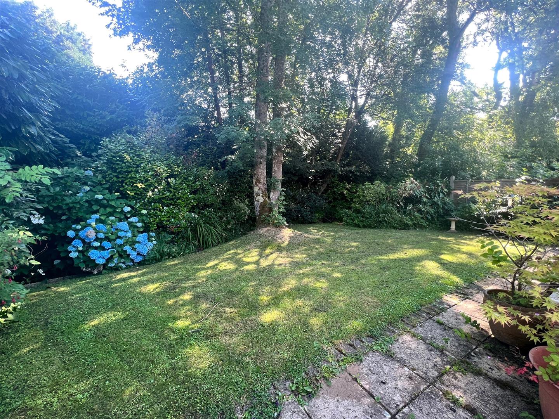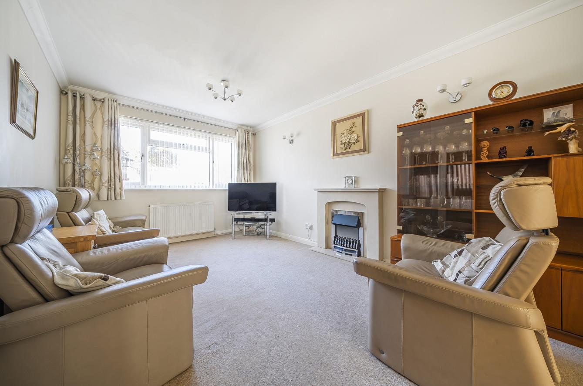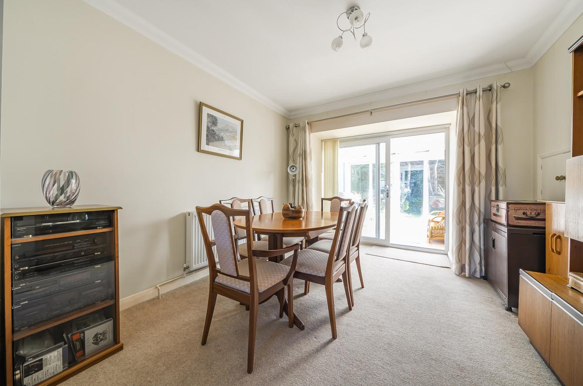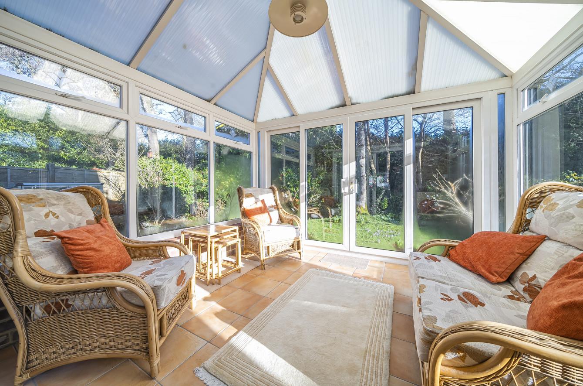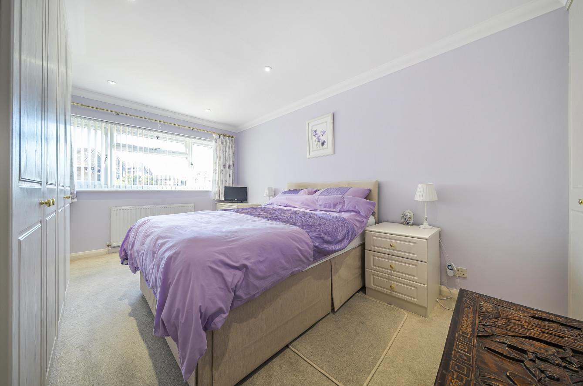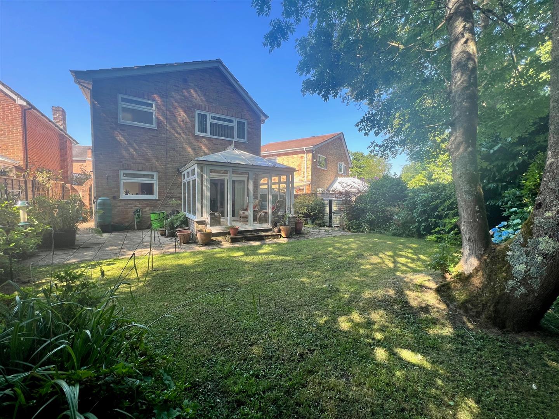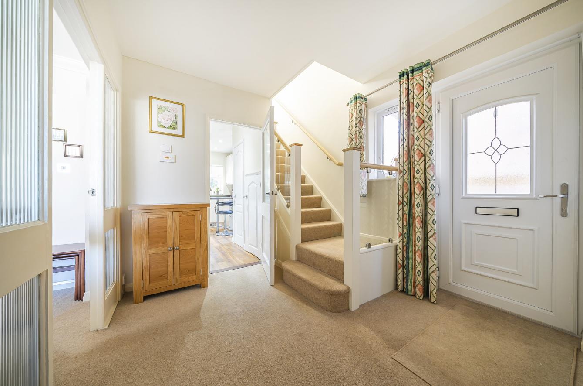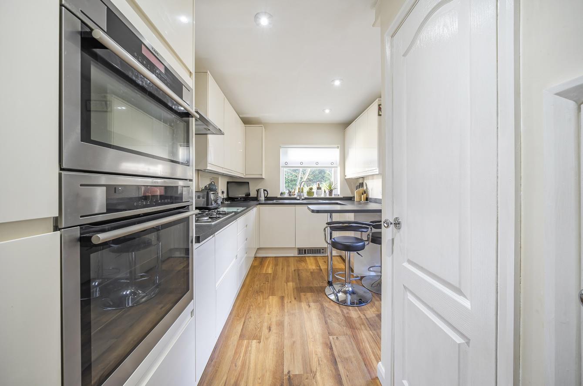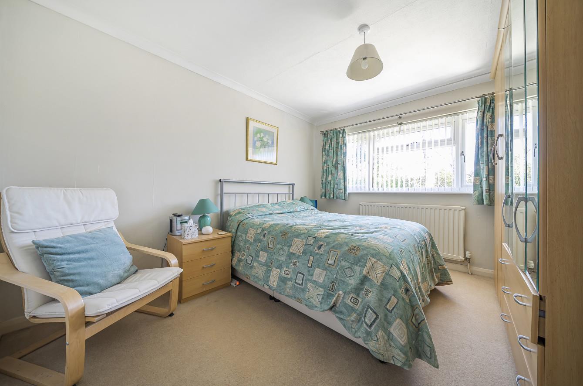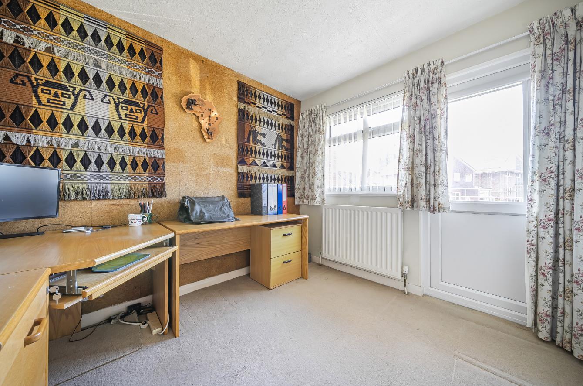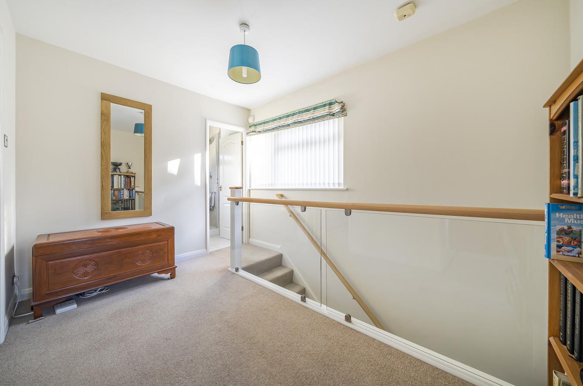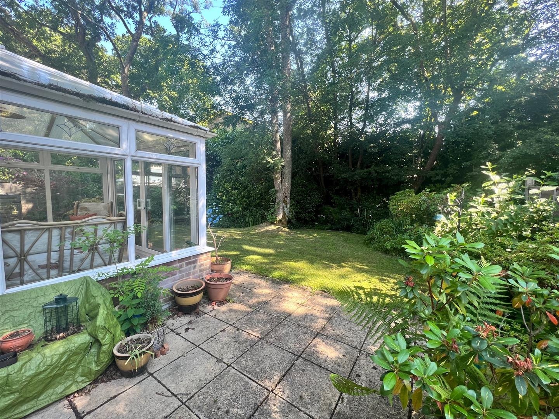Westwood Gardens
Chandler's Ford £450,000
Rooms
About the property
A wonderful three bedroom detached home presented to the market with no forward chain and located on Westwood Gardens, a highly desirable road within Hiltingbury and within walking distance to Hiltingbury lakes, schools to include Merdon and Thornden, the centre of Chandler's Ford and bus services to Southampton and Winchester. The property itself is well presented throughout and affords spacious well proportioned rooms with added features to include a glass panel and oak rail staircase, modern fitted kitchen and modern fitted shower room. In addition to this the property provides off street parking to the front leading to a garage and a rear garden that affords a good degree of privacy.
Map
Floorplan

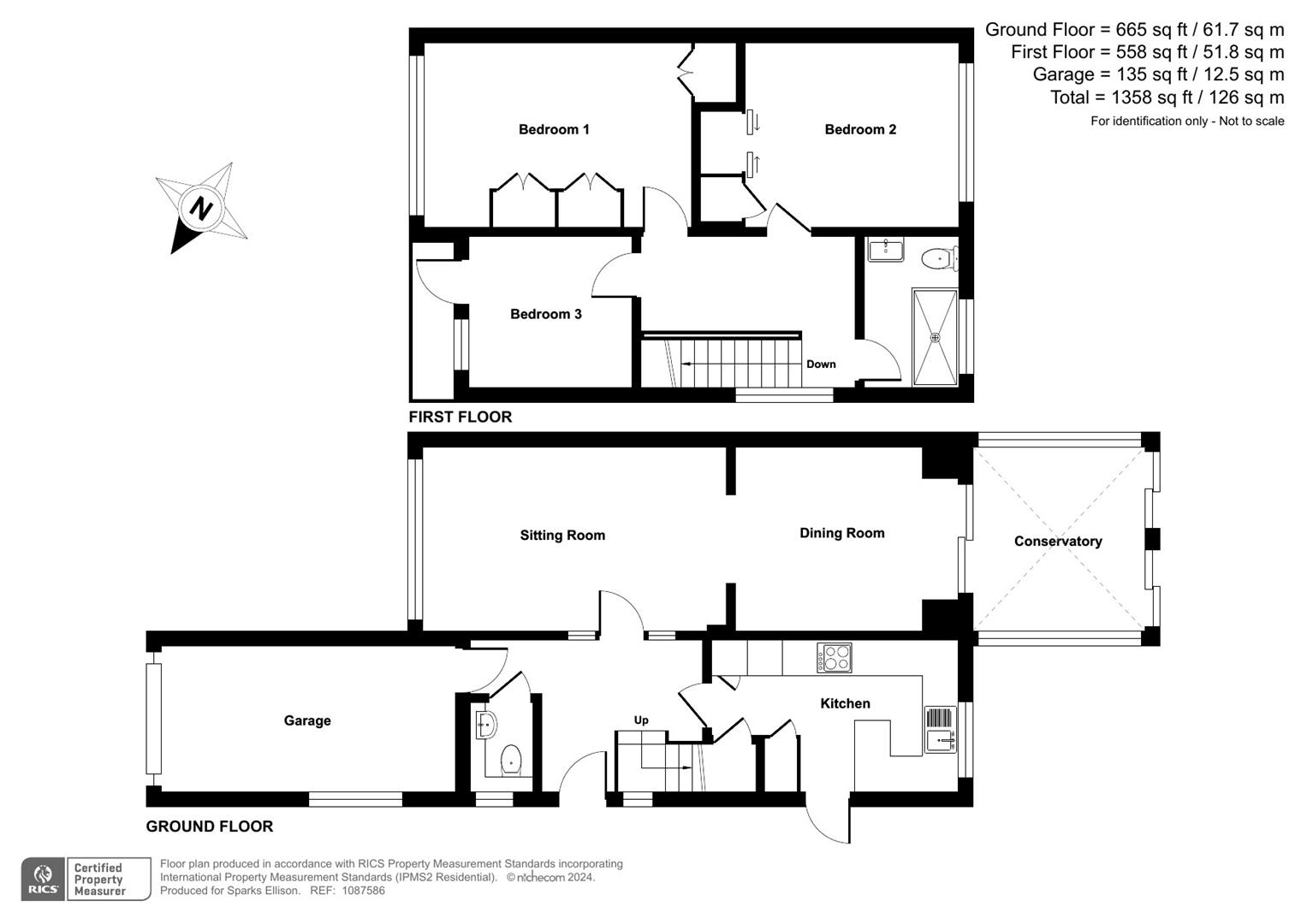
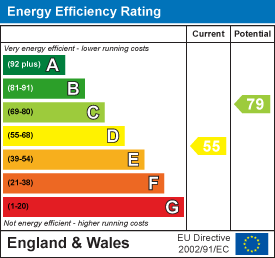
Accommodation
Ground Floor:
Reception Hall: Stairs to first floor with glass panelling and Oak hand rail.
Cloakroom: Modern white suite comprising wash basin with cupboard under, wc.
Sitting Room: 17'1" x 10'4" (5.21m x 3.15m) Fireplace with electric fire.
Dining Room: 10'7" x 10'3" (3.23m x 3.13m) Patio doors to conservatory.
Conservatory: 10'2" x 9'8" (3.10m x 2.95m) Tiled floor, double doors to rear garden, radiator.
Kitchen: 13'10" x 8'5" (4.22m x 2.57m) Range of modern cream gloss units, electric oven, electric oven/microwave, integrated fridge and freezer, integrated dishwasher and washing machine, breakfast bar, door to outside, under stairs cupboard, larder cupboard.
First Floor
Landing: 11'8" x 8'7" (3.56m x 2.62m) Hatch to loft space.
Bedroom 1: 15' x 10'3" (4.57m x 3.12m) Fitted wardrobes, drawer units and dressing table, built in wardrobe.
Bedroom 2: 12'2" x 10'4" (3.71m x 3.15m) Built in wardrobe, airing cupboard.
Bedroom 3: 9'5" x 8'6" (2.87m x 2.59m) Door to balcony.
Shower Room: 8'6" x 5'4" (2.59m x 1.63m) Modern white suite comprising double width walk in shower with glazed screen, wash basin, wc, tiled walls and floor.
Outside
Front: To the front of the property is brick paved driveway affording off street parking with side path to front door and gate to rear garden.
Rear Garden: Approximately 54' x 50' Adjoining the house are two patio areas leading onto a lawned garden surrounded by flower and shrub borders and enclosed by hedging and fencing. A small stream runs through the rear of the garden.
Other Information
Tenure: Freehold
Approximate Age: 1970's
Approximate Area: 1358sqft/126sqm (Including garage)
Sellers Position: No forward chain
Heating: Gas central heating
Windows: UPVC double glazing
Loft Space: Partially boarded with ladder connected
Infant/Junior School: Chandlers Ford Infant School / Merdon Junior School
Secondary School: Thornden Secondary School
Local Council: Eastleigh Borough Council - 02380 688000
Council Tax: Band E
