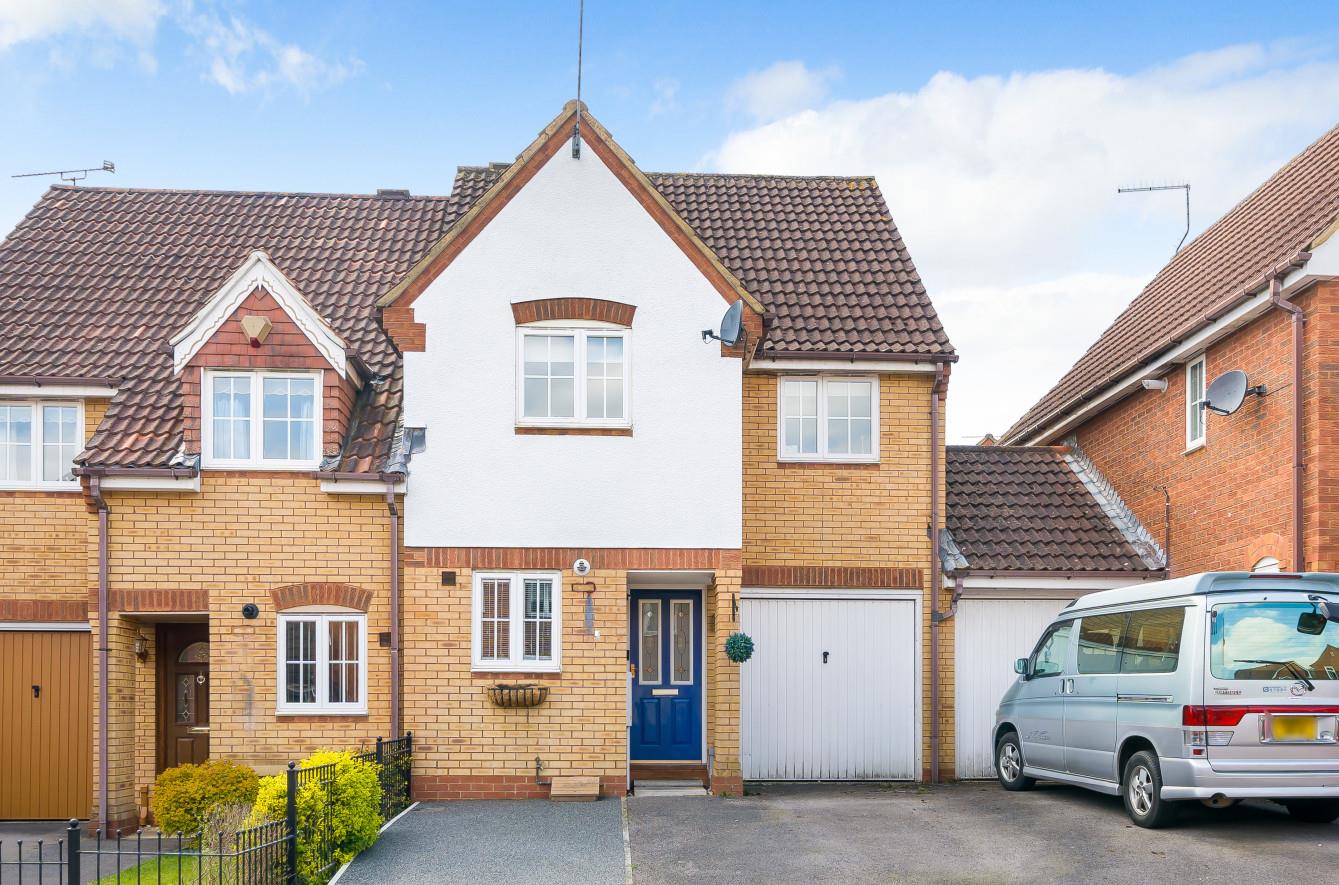Wild Arum Way
Chandler's Ford £400,000
Rooms
About the property
An exceptionally well presented three bedroom link semi-detached house located in the popular Knightwood Park area and within walking distance to a range of local shops and amenities in Pilgrims Close, St. Francis School, Knightwood Leisure Centre and woodland walks. The property benefits from many attributes to include a modern re-fitted kitchen, re-fitted bathroom, 18'6" x 17'9" sitting/dining room, garage, double width driveway and rear garden with a south westerly aspect.
Map
Floorplan

Accommodation
GROUND FLOOR
Entrance Hall: Wooden floor.
Kitchen: 11' x 6'2" (3.35m x 1.88m) Re-fitted range of modern grey gloss units, electric oven, gas hob with extractor hood over, space and plumbing for washing machine, space for fridge freezer, boiler.
Sitting/Dining Room: 18'6" x 17'9" (5.64m x 5.41m) An L-shaped room with wooden flooring, fireplace, stairs to first floor, patio doors to rear garden.
FIRST FLOOR
Bedroom 1: 10'9" x 10'5" (3.28m x 3.18m) Fitted wardrobe.
En-suite: 6'1" x 5'7" (1.85m x 1.70m) White suite with chrome fitments comprising shower cubicle with glazed screen, wash basin, w.c.
Bedroom 2: 16'8" x 9'4" max (5.08m x 2.84m max) Fitted wardrobe, hatch to loft space.
Bedroom 3: 8'10" x 8' (2.69m x 2.44m)
Bathroom: 8' x 6'11" (2.44m x 2.11m) Re-fitted modern white suite with chrome fitments comprising bath with mixer taps, separate shower unit over, wash basin with cupboard under, w.c., tiled walls and floor, airing cupboard.
Outside
Front: Double width driveway affording parking for two cars.
Rear Garden: Approximately 34' x 18'10". The rear garden enjoys a south westerly aspect with paved patio leading onto a lawned area enclosed by fencing, rear gate.
Garage:
Other Information
Tenure: Freehold
Approximate Age: 1997
Approximate Area: 89.5sqm/964sqft including garage
Sellers Position: Looking for forward purchase
Heating: Gas central heating
Windows: UPVC double glazed windows
Loft Space: Boarded with light connected
Infant/Junior School: Knightwood Primary School/St. Francis Primary School
Secondary School: Toynbee Secondary School
Council Tax: Band D
Local Council: Test Valley Borough Council - 01264 368000
